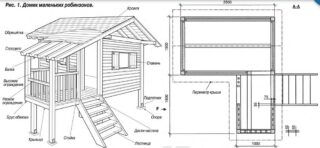A house for children in the country is a place where you can retire and do what you love or play with friends. Getting personal space at your disposal contributes to the development of the child's responsibility, morality, thrift, and the ability to make independent decisions. Factory game models are expensive. You can build a house for children with your own hands, which will save a lot and have an interesting time.
Buy or build yourself
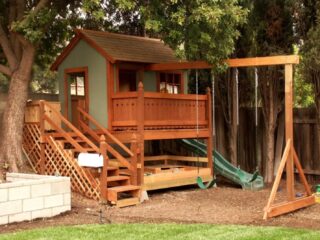
The trade network offers the widest range of compact structures for a child. Products vary in size, filling volume, materials and colors.
In favor of the decision to build a small garden house for children, there are the following arguments:
- Any engineering ideas can be brought to life in accordance with the wishes of the child.
- Joint activities will provide an opportunity to spend time together and profitably, developing a trusting and warmer relationship.
- New individual housing, to which a person has had his hands, will acquire special value for him, and this will contribute to the emergence of the skills of caring for him, a sense of responsibility and a habit of order.
Even at the design stage, you should discuss with the child his vision of the future house. You need to find out the dimensions, style, layout, options. After that, you need to draw up a sketch, drawing, develop step-by-step instructions for assembling the object.
What you can build with your own hands
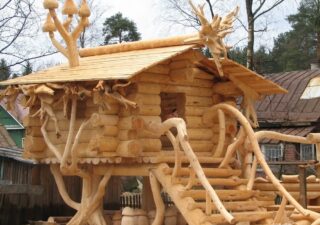
There are no restrictions in construction. The main condition is that the object must be safe in all respects. In the future, you can show imagination within the framework of the availability of materials, tools and your own master skills.
It is advisable to consider the following options for children's homes:
- pirate schooner;
- railway trailer;
- coach;
- fortress;
- Hobbit burrow;
- hut;
- spaceship;
- hut;
- bedroom.
An ordinary cottage of a square shape, you can diversify with a small veranda, a ladder and a slide.
Drawings and dimensions of the orphanage in the country
Children treat their cabins like full-fledged housing, where they can eat, sleep, play and even receive guests. It is not worth saving here, otherwise the work will be in vain.
The following minimum parameters of the room can be taken as a basis:
- width - 150 cm;
- length - 200 cm;
- height - 180 cm.
Such dimensions will allow, without complications and subsequent tightness, to place chairs, a table and even a couple of small folding beds under the roof.
Classic and improvised materials
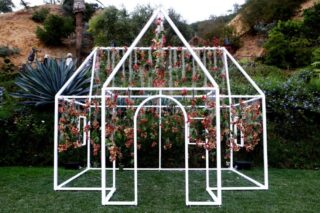
A play town house can be of any level of strength, complexity and design. For its manufacture, there is no need to make purchases of expensive components. The materials at hand are also used, left after construction, repair or simply stored unnecessarily.
You should consider the following types of raw materials for assembly:
- Tree and derivatives. You don't have to buy new wood planks. OSB slabs, old pallets, plywood, poles, beams and logs will do.You can assemble a children's house with your own hands from a tree in one or two levels, directly on the ground or on columns up to 100 cm high.
- Plastic. Modern types of plastics have sufficient strength, environmental safety, resistance to cold, moisture and ultraviolet light. The structures are easy to assemble and disassemble as needed. They are very light, so a secure anchorage to the ground is made for them.
- PVC pipes. An excellent solution when drawing up a project is sewer pipes with a socket joint. It is not difficult to assemble and disassemble the frame from them, the strength is sufficient. The decoration (roof and walls) is made of colored tarpaulin or PVC canvas. Details are drawn and cut.
It is not necessary to be limited to one type of material. Combining them allows you to achieve excellent results while reducing your budget.
Location selection
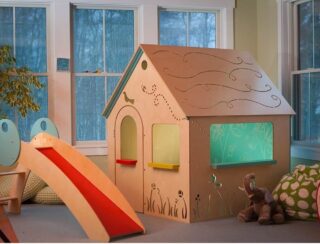
The project and product layout is determined by the place where the building is planned to be installed. If this is a city apartment, the far corner stands out in the nursery. The structure itself is made of plywood in a reduced version.
The place farthest from the passage is chosen for the veranda, and the structure itself is made of parts that are more resistant to weather conditions. Wood and its derivatives are well suited here. The dimensions can be increased slightly.
When housing is to be assembled on the street, it is not its dimensions that come to the fore, but the place of installation. You cannot put a house near dangerous objects: cesspools, reservoirs, electrical panels, technical rooms. The platform must be within the field of view of adults.
Wooden house options
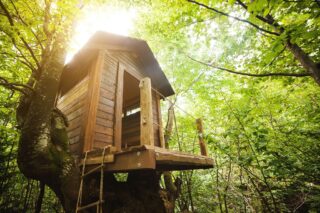
It is better to build a dwelling from wood in an open area. There you can go beyond dimensions. The raw material itself looks good, durable, almost no finishing is required, except for the application of a primer, paint or varnish.
Participants in the design and construction process should decide on the following features of the future facility:
- type - open or closed;
- dimensions - only for games or for a full stay;
- installation site - on the ground or on a tree;
- types of materials and components;
- equipping with windows and doors - type and form;
- options - a fence or other fence, shed, parking, terrace, sandpit, stairs, slide or swing;
- interior decoration;
- furniture;
- lighting.
It should be foreseen in advance that the structure is even and strong, the likelihood of its overturning and breakage is excluded.
Construction stages
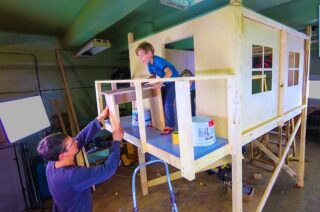
The construction must be planned so that the child can take part in it.
Initially, you need to stock up on the following materials:
- concrete blocks for the foundation;
- timber 40x40 mm;
- boards 100x15 mm;
- Chipboard;
- pallets;
- lining;
- slats for lathing;
- soft roof;
- hardware (corners, ties, bolts with nuts, self-tapping screws);
- paint, primer, antiseptic.
Tool list:
- plane;
- level;
- jigsaw;
- roulette;
- hacksaw;
- square;
- chisel;
- screwdriver;
- keys;
- screwdrivers;
- chisels.
A ladder, safety helmet, goggles and gloves must be prepared.
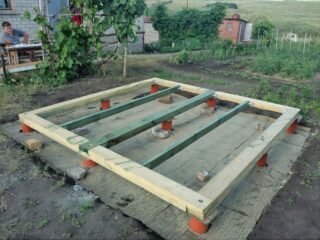
Algorithm for the construction of a children's house:
- Assembling the base. The site must be leveled and compacted. An embankment is made of sand and crushed stone, if necessary, a drainage pipe is dug in along the perimeter.
- Installation of the frame. The frame is assembled and fixed with corners. It is tried on on the site, the places for the pits are marked, the frame is removed.
- Foundation device. Pits are being dug. They are filled with concrete blocks, bricks, logs or hollow pipes, which are then poured with concrete.
- When the foundation dries up and gains strength, the frame is installed on it and securely fixed.
- Roof device. Rafters and a ridge are installed to make a gable roof. Shields are laid on the timber, and a soft roof is attached to them.
- Sheathing. First, the floor is covered, then the walls and ceiling are sheathed. Then the wood is impregnated with an antiseptic, fire retardant and varnish.
In conclusion, the installation of stairs, railings, windows and doors is carried out. Furniture and toys are brought in.

