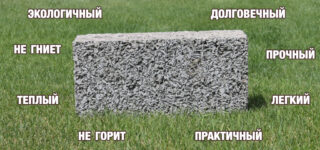The wood concrete house is the embodiment of the invention of the middle of the last century. The construction of residential and auxiliary structures from this material is gaining popularity again and there are quite good reasons for this. By their structure, being a symbiosis of wood and concrete, wood concrete houses have more advantages than disadvantages. With the right approach to the choice of material and adherence to the rules for its use, you can build a warm, strong and durable house with minimal financial investment.
Application and types of wood concrete
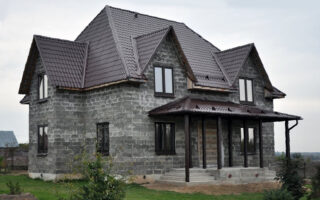
Arbolite is one of the varieties of lightweight concrete, consisting of an organic base and a synthetic binder. Strength is achieved by compressing the mixture with strong cement bonds.
The material contains the following ingredients:
- cement;
- small dried chips;
- rice straw;
- cotton stalks;
- slaked lime;
- aluminum sulfate or calcium chloride;
- antiseptic;
- pure water.
The substance was created, tested and approved by the most experienced Soviet engineers, and the procedure for its manufacture and use was fixed in GOST 19222-84.
In construction, the following types of lightweight concrete are distinguished:
- Heat insulating. They are distinguished by high thermal insulation characteristics and reduced strength. They are used in conjunction with supporting structures as a heater that takes on a part of the vertical load.
- Constructive. It has an increased density, and, accordingly, a fortress, which is sufficient for the construction of load-bearing walls up to 8 meters high.
When planning a house from monolithic wood concrete with your own hands, you can use ready-made blocks or carry out continuous monolithic pouring with subsequent compaction.
Designing houses from wood concrete
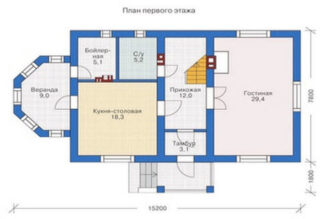
Any construction work begins with planning, making calculations and purchasing materials. The initial stage is the preparation of the project in the relevant authorities.
The document must contain data on such structures:
- foundation;
- walls;
- overlapping;
- roof;
- windows and doors;
- communications (electricity, water, gas, sewerage);
- heating system.
After the approval of the project, you need to decide on its cost, collect the required amount and start purchasing. It should be borne in mind that the construction of a house from wood concrete blocks with your own hands should be carried out continuously until the application of external finishing and installation of the roof covering.
Material contact with water is categorically contraindicated. It is necessary to have funds, materials, tools and a long-term forecast of warm and dry weather at the time of the start of construction.
Material selection rules
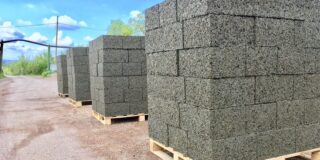
Making wood concrete with your own hands looks attractive from the point of view of economy, but there is one caveat. The strength of blocks and monolithic walls corresponding to GOST is achieved by compaction with powerful industrial equipment. It is simply impossible to achieve such pressure at home. It is not worth experimenting, it is better to turn to trusted distributors of these products.
The choice of material is a responsible event, during which you need to pay attention to the following factors:
- Price. For a handicraft product or marriage, it will be less than that of a factory one that has passed quality control.
- Chip fraction.It should be small and about the same size. This helps to achieve proper filler adhesion, density and compressive strength.
- Color. For high-quality blocks, it is homogeneous without spots and inclusions. The presence of oil stains is not a defect, but it reduces the adhesion of the surface to the plaster.
- Geometry. Deviations complicate the work and cause overruns of an expensive solution. The difference is not more than 5-7 mm.
It is recommended to buy material with a margin of up to 15% to cover its damage during transportation, storage, installation, as well as to compensate for your own mistakes.
Advantages and disadvantages of wood concrete
- Ease. The weight of 1 m³ of blocks is 650 kg, while for bricks it is 2000 kg, and for concrete 2300-2600 kg.
- Large size with low weight. The volume of a standard block corresponds to 15 single bricks. This allows owners of land plots to build quickly with an adequate expenditure of energy.
- Ease of processing. The material is well cut with a milling cutter, grinder, chainsaw and even a hand hacksaw. Self-tapping screws are securely held in it, which facilitates the finishing process.
- Good adhesion with facing mortars due to the porous and embossed surface. When mixtures penetrate into the structure of wood concrete, a monolithic plane is formed.
- Excellent insulating properties. They are provided by the presence of air bubbles in the mass and the properties of wood, the proportion of which is up to 90%.
- Environmental and fire safety. All ingredients are of natural origin and some are used in the food industry. When in contact with fire, the walls are charred, but do not burn
- High resistance to bending and shock loads. When exposed to them, the blocks bend, bend, but do not break.
At the stages of planning and working with your own hands, you need to take into account the following disadvantages of wood concrete for building a house:
- Properties of wood. It is hygroscopic, prone to swelling, decay and mold. A competent and reliable waterproofing is required.
- Limited strength. In accordance with the instructions of the manufacturers, the height of buildings cannot exceed three floors, provided that light floors are arranged.
The disadvantages are not so significant as to influence the refusal to erect small residential and auxiliary buildings in one and two levels.
Step by step instructions for building a house
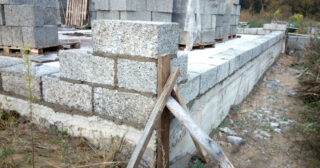
The construction of any building is a step-by-step process consisting of several stages, each of which has its own characteristics and rules.
A wood concrete house is built in this order:
- Arrangement of the foundation. The option is chosen that best suits the type of soil and climatic conditions.
- Erection of the basement. It is made at least 60 cm high from clay brick or reinforced concrete.
- One-stone masonry. A dressing is done in half a block. Perlite, sawdust concrete or cement-sand mortar enriched with aluminum sulfate or calcium chloride is used. Reinforcement is done every 2 rows. The stones are moistened before laying. Concrete lintels are installed in the openings.
- Arrangement of an armopoyas up to 20 cm high.
- Laying the floor from a bar or lightweight reinforced concrete slabs.
- Erection of a rafter system and laying of roofing material.
In conclusion, the walls are finished. A membrane film is preliminarily fixed on both sides. Outside, facade plaster is applied, vinyl siding or block house is installed. From the inside, you can close the walls with plasterboard, clapboard or decorative plaster.

