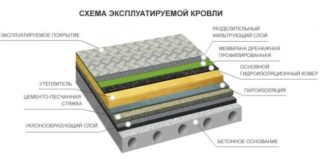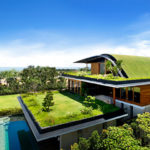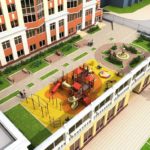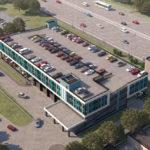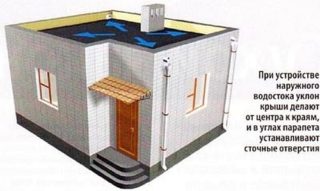Operated roofs provide extra space and resting space, and also enhance the look of the home. Similar solutions were used in ancient times and only some time ago the trend gradually began to come to us from the west.
Features and device
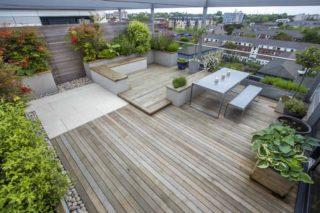
For each type of roof, a special coating design is selected depending on the requirements for the load and functionality. The correct selection of materials and competent design guarantee a service life of up to 50 years.
Special attention is paid to thermal insulation, drainage and waterproofing. The roof must be resistant to sunlight, weather conditions and temperature extremes.
Arrangement in a building that was not originally designed with a roof in mind carries certain risks. In this case, the preparatory part of the work, the choice of materials and compliance with all the requirements and standards for the construction of such structures are extremely important.
The difference between an exploited roof and an unexploited one
Operated roofs are designed taking into account everyday use and additional loads depending on the use of space. For this reason, a special rigid base is located under the waterproofing layer, which serves as the foundation for the roof.
An unexploited roof is an ordinary roof in which only soft insulation is used without a reinforced concrete coating or screed. It provides the necessary level of protection from rain, sun and temperature extremes, but is less robust and durable.
The first option involves the use of a flat roof, which will facilitate further construction. However, the cost of an exploited roof will be higher than the usual one.
Classification of the exploited roof
Classic roofing implies the location of the first layer of the supporting slab, on which all the rest are located in the future.
- carrier plate;
- vapor barrier;
- thermal insulation;
- waterproofing;
- additional thermal insulation.
The scheme can be corrected and modified depending on the classification of the structure of the operated roof. This approach is more commonly used in apartment buildings and industrial buildings.
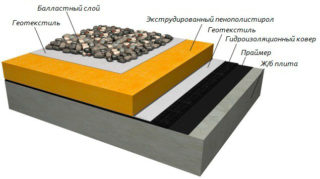
Inversion is a modernized classic version:
- gravel;
- filter layer;
- thermal insulation;
- waterproofing;
- screed and bearing plate.
The differences lie in the location of the thermal insulation layer. Now it is higher than waterproofing, which provides protection from the sun, temperature changes and mechanical damage. The roof will last longer than the first option.
Terrace
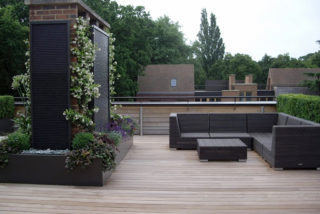
The operated roof terrace is equipped with natural or artificial turf and serves as a recreation area.On it you can place a sports field, walking paths or a gazebo. This option is more suitable for private or small houses. The terrace is often designed in conjunction with additional landscaping or an observation deck.
Green roof
Landscaping of free space implies the presence of additional soil layers. Such a coating was often used in ancient times. The soil is able to retain heat, acting as additional thermal insulation. Plants provide natural protection to the roof from adverse weather conditions, beautifying the exterior of the building.
Roof parking
In cities, roof-parking serves as a parking lot for cars. This is due to the limited space on the road and an increase in the number of cars. The arrangement of such roofs begins during the design of the entire building due to the extremely serious load. Regardless of the purpose, the roof-parking should be designed for heavy trucks.
Roofs with pedestrian and green areas
The combination of pedestrian and green space is used in hotel construction and observation decks. Arranging the space in this way will require less investment than alternative options. Pedestrian areas are also unpretentious to maintenance due to the soil.
Requirements for materials
The main requirements for materials in the construction of an exploited roof are strength and durability. The final composition of the pie will depend on the following factors:
- weather conditions on the territory of the facility;
- type of construction;
- load and strength requirements;
- the presence of additional operating factors.
At the base, a slab of reinforced concrete or corrugated board is almost always used. It is possible to use sawn timber in wooden houses. The first option is the best choice due to its resistance to heavy loads. For creating a slight slope, concrete or slag can be a good option.
Insulation and vapor barrier are made, as a rule, of mineral and mastic. The screed is made of concrete. Next comes the waterproofing layer, which is responsible for water repellency. In its production, reinforced, bitumen-polymer or bituminous materials are used. Then the top cover and various structures are located, depending on the selected classification.
Additional nodes
For additional protection, the joints are also equipped with a double layer of waterproofing. All other nuances depend on the purpose of the structure and the choice of construction - classical or inversion.
Constant coating load
The choice and composition of the coating will depend directly on the purpose of the roof. Load and stability are the main criteria on which the composition of the future cake is based. For example, a roof-parking assumes the placement of a certain number of trucks and cars on the territory, therefore, reinforced concrete is mainly used in the arrangement of such an object.
All points should be taken into account when designing the building itself. So the structure will last longer and more efficiently. Calculations should be done with a small margin to avoid damage.
Pros and cons
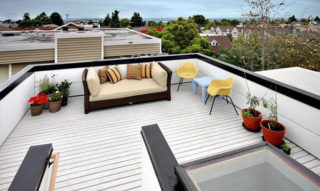
Arranging the roof to fit your needs has positive and negative sides. The process turns into another building floor, which must perform several functions at once. Therefore, you first need to familiarize yourself with the list of advantages and disadvantages of such a solution.
Benefits:
- The roof structure will be flat, making the whole work process easier.
- Functionality. Additional space can be not only a recreation area, but also an observation deck with beautiful views.
- Equipped flat exploited roof is unlikely to leave anyone indifferent. Such houses are popular abroad, and this trend is gradually coming to us.
Disadvantages:
- Cost. The process of preparing and arranging an additional floor will cost a serious investment.
- Roof construction is complicated by the complexity of designing such structures. The roof must meet all the requirements for loading and resistance to any external influences, depending on the purpose.
- Waterproofing problems can arise with the wrong selection of materials and the absence of a slope. Even seemingly small miscalculations can lead to serious damage. The traditional components of a standard roof will not work in this case.
Regardless of the solution, you should select only durable and proven materials for the roof arrangement. Saving even on small parts can negatively affect future operation. It is important to keep in mind the climatic conditions and possible external influences.

