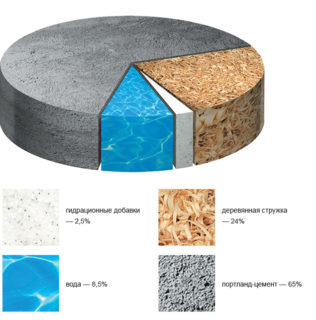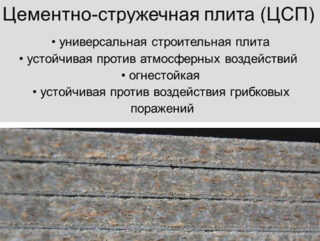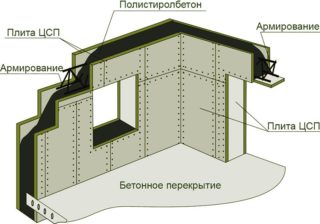Cement particle board is a slab building material for facade cladding. It is also used as a permanent formwork in concrete works, as a subfloor and roof decking. The quality of the CFB facade competes with plywood, flat slate, gypsum fiber sheets, OSB. Sometimes the material is used as a wall fencing of a frame house, since the slabs work reliably in difficult operating conditions.
Features of cement-bonded particle boards and their main characteristics
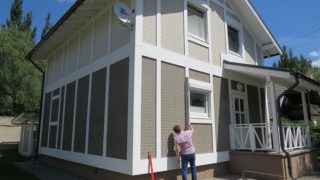
In terms of strength, the finish is inferior only to glass-magnesite sheet, therefore it can withstand decorative finishing elements of the facade.
Panel specifications:
- the density of the material is 1100 - 1400 kg / m³;
- zero spread of fire on the surface, the fire resistance limit is kept for 30 - 50 minutes;
- specific heat index within 1.15 kJ / kg · ° С;
- the material does not absorb moisture;
- shows resistance to decay;
- soundproof the surface of the walls;
- the manufacturer indicates a term of operation of 50 years.
The smooth surface of the finished product can be painted in any color after installation. The market offers panels with a decorative layer on the front side, for example, stone chips. They produce DSP for brick for the facade, there are slabs with imitation of wood texture, natural stone. The panels can be glued on flat surfaces if the differences are no more than 1 mm over a length of three meters of the wall. If the condition is not met, the frame is mounted from a bar or galvanized profile, then the plates are sewn on.
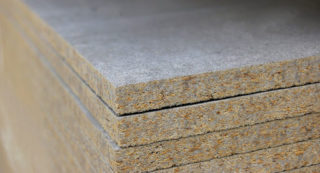
Sheet sizes:
- width 1200 and 1250 mm;
- length 3200 and 3600 mm;
- thickness from 8 to 40 mm, graduation step is 2 mm.
The material retains its initial moisture content after being kept in an aqueous environment for a day. The facade covering is in a vertical position and oblique streams act on it, therefore the absorption is reduced to zero. The surface dries up relatively quickly (10 - 60 hours) depending on the intensity of the rain. In frost, the moistened surface collapses a few hundredths of a millimeter in depth.
The vapor permeability of the cement-bonded particle board for the facade is similar to that of ceramic bricks and is almost as good as wood. Part of the steam passes along the chip fibers, the value is at the level of 0.03 mg / (m · h · Pa), the vapor permeability of the cement is 0.03 mg / (m · h 06 - 0.08 mg / (m · h · Pa).
DSP composition
Standard proportions:
- cement - about 65%;
- wood waste - 25 - 28%;
- modifiers (ammonium sulfate, lime, silicates) - 2 - 5%.
The specified concentration gives an equilibrium state between the strength of the cement-bonded particleboard for the facade and the thermal insulation properties. To increase the strength, the volume of cement is increased, and the thermal conductivity is reduced by increasing the concentration of chips.
The strength and elasticity of the finishing material depends on the shape and size of the chips and compliance with the technology when processing wood waste. The technical indicators are influenced by the brand of cement and the method of drying the finished panel. Standard indicators are typical only for the front panels of the CBPB, made in accordance with the standards of GOST 26.816-1986.
Modified additives regulate the ability of the material to be saturated with water. Moisture damages wood, which can swell, and liquid, when frozen, increases its volume by 10 - 11%. Violation of the technology leads to a decrease in hardness due to hydrolysis products in the wood, and also increases the absorbency of the particle filler.
The use of incorrect additives-reagents reduces the vapor permeability of facade cement-bonded particle boards, so the use of products becomes impractical in breathable-type wooden buildings. The main purpose of the slab is decorative wall cladding and weather protection. Thanks to correctly selected components, high-quality finishing of the external walls of the house is obtained from the slabs.
Advantages and disadvantages of DSP
All the shavings are surrounded by a cement stone, so pyrolysis begins only at + 500 ° C and above, while this temperature should be kept for half an hour or longer. If the heat of the specified intensity is stopped, the fire does not occur. When heated above + 700 ° C, the chips ignite throughout the entire mass of the panel. At this temperature, the cement collapses and the material loses 100% of its strength; cement-bonded particle board facade decoration cannot be repaired.
The finish is popular due to its positive qualities:
- safety for the environment and people;
- shock resistance;
- does not get wet, breathes well;
- serves as additional insulation from noise;
- microorganisms, fungus do not grow in the thickness and on the surface, the coating is not of interest to rodents;
- frost resistance;
- thermal conductivity of products is comparable to tuff, expanded clay concrete, foam and aerated concrete.
The disadvantage of the boards is their high density, which leads to an increase in weight. A square of material with a thickness of 8 mm has a mass of 10 kg, so it is difficult to raise the panels to a height. A whole slab can weigh 35 - 200 kg, depending on the thickness. Lifting devices or cranes are required to mount the products.
Low flexural strength leads to the fact that the sheets break with careless handling and storage. Do not use ropes and chains when lifting with a crane; it is allowed to transport bundles in which no more than 5 plates are stacked. Facade panels of DSP are stored on supports, the span between which is no more than 50 cm.
Necessary materials and tools for work
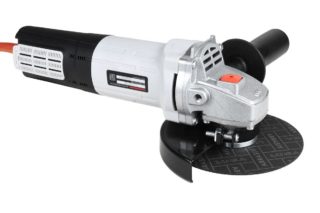
During installation, the finishing material must be processed. Chipped cement boards cannot be cut with an electric jigsaw, so a special construction tool is required.
When processing, apply:
- angle grinder grinder with a stone circle;
- circular saw with a diamond wheel.
Plates are milled with hand cutters or copy machines (copiers), drills and taps with carbide nozzles are used. They make holes in products with simple metal drills or take them with victorious solders.
Cement processing gives a lot of dust, so use a vacuum cleaner, wear a respirator and goggles.
For fixing, screw nails with a galvanized layer and self-tapping screws for metal are used, which bend when the panel is shifted, but do not cut through it. A hole is drilled along the entire length for nails 2.5 times the thickness of the sheet.For example, hardware with a cross section of 2.5 mm, a length of 35 mm is taken for a panel thickness of 8 - 10 mm, and a size of 40 - 50 mm is used for sheets of 12 - 16 mm.
Self-tapping screws in the structure work to tear off, which is important with a large mass of the wall cladding of the DSP. For hardware, a hole is made in diameter slightly less than the cross-section, the surface of the plates is drilled under the head. They take products with a galvanized or anodized layer, because when using black, after finishing, rust appears on the wall area.
Additional materials are used:
- Vapor barrier membrane. Placed between the wall and the insulation layer. Conducts household vapors and prevents condensation.
- Insulation. Protects the interior from cold losses.
- Wind protection and waterproofing. Protect from external moisture.
- Lathing. They are made of a galvanized profile, staples are used.
Anchors are placed when the brackets are fixed to the surface of the main wall. Rivets are used to fasten metal frame elements together. The insulation is fixed with dowels with a wide head.
Do-it-yourself technology for installation and cladding of the DSP facade
Before installing DSP panels for facade cladding, install a windproof film. It is placed on top of the insulation layer with a gap over the entire area of the facade so that 2 - 3 cm of ventilated space is obtained. The distance is necessary so that the insulation does not get wet, which loses its protective properties when moistened.
The sheets are installed with self-tapping screws fixed every 30 - 50 cm along the perimeter of the panels, the hardware is screwed in at a distance of 1 cm from the edge of the panel. The gap between the plates should not exceed 5 mm, it is left to compensate for the thermal expansion of the material. Installation of sheets is done first on one wall, then go to the next one. The holes for the fasteners are drilled while the panels are on the ground.
Grouting is performed with special ready-made compounds, sealants. It is not recommended to use cement mortar or putty, since the mixture may crack when the panels expand. After processing the gaps, proceed to the finishing. Walls can be painted, treated with decorative putty, finished with natural stone or wood.

