Redevelopment of an apartment consists in the elimination of existing walls, if there is permission for this, and in the construction of new partitions, arches, columns and other architectural elements. However, it is expensive to make them out of brick or stone: such a partition weighs a lot, takes up a lot of space, and is expensive. A plasterboard and profile partition is devoid of these disadvantages.
Varieties of drywall
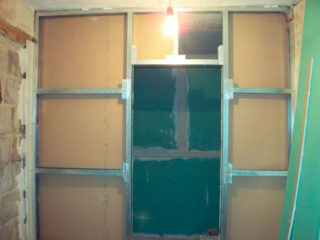
Drywall is a multi-layer building material. Consists of 2 sheets of construction cardboard or paper and filler - gypsum dough with various additives. Such material is very light, because 91% of it consists of dry gypsum, and 6% of paper. At the same time, the drywall sheet is strong enough to maintain the shape of a column or arch and serve as the basis for fasteners: it is allowed to fix shelves to the partition.
An important property of drywall for designers is flexibility. Sheets can be bent, give them a complex wavy shape. This quality is actively used in the construction of arched passages, complex multi-level ceilings, unusual elements - round semi-columns, slotted interior partitions.
Classify the material for its intended purpose. The latter is due to its resistance to certain factors:
- ordinary, intended for finishing residential premises;
- moisture resistant - more resistant to water;
- fire-resistant - the impregnation added to the gypsum allows the material to be used in close proximity to fire sources
They also produce a combined drywall that is resistant to water and fire. Such material is much more expensive.
Normal
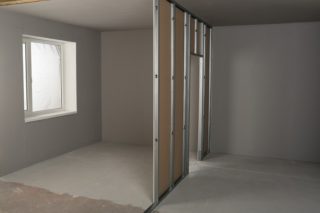
Plasterboard is moderately moisture and steam resistant. It is suitable for decorating a bedroom, living room, nursery, but it swells and loses strength in the kitchen or bathroom. Such a finish cannot be used in swimming pools.
A regular sheet is marked in blue. The color of the cardboard or paper is gray. The standard density for such material is 800-900 kg / cubic meter. m. The maximum density reaches 1000 kg / cubic meter. m.
Ordinary drywall has good thermal insulation properties - 0.22–0.355 W / (m · K). This is 2 times less than a red brick wall. A double partition made of a plasterboard profile replaces a 1 brick wall. At the same time, it weighs much less, permits are not needed for its construction, you can make it yourself.
Distinguish between ceiling and wall drywall. The latter is somewhat denser, its thickness is greater - 12.5 mm. It is used for finishing vertical surfaces and building arches. The ceiling is thinner, as it is suspended from the profile structure. Its thickness is 9.5 mm. Ceiling sheets are more flexible, it is easier to make ceilings of complex configuration from them.
Arched drywall is also distinguished. Its thickness is 6.5 mm. Thin polymer threads are added here to the gypsum filler, which prevent sheet deformation during strong bending. The material is very flexible. The most complex partitions and arches are made from it. However, it has to be laid in 2 layers, which increases the cost of the structure.
Moisture resistant
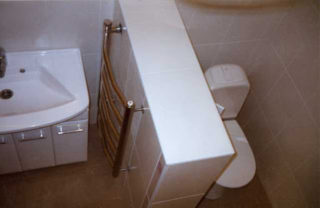
Cardboard and drywall filler are impregnated with antiseptics and water repellents.The latter prevents the penetration of water into the core, the former prevents the growth of bacteria. Moisture-resistant drywall absorbs no more than 10% moisture.
The material withstands high moisture levels well, direct contact with steam, but direct contact with water is unacceptable. It is impossible, for example, to equip a shower chamber by building plasterboard walls. For decoration of premises facing the street - a veranda, a terrace, gypsum plasterboard is also not suitable.
Flame retardant, fire and moisture resistant, shock resistant
GCR does not burn, however, under the influence of high temperature, it is deformed, the filler crumbles. But the flexibility and lightness of the sheets are too attractive to tolerate their lack of strength or poor fire resistance.
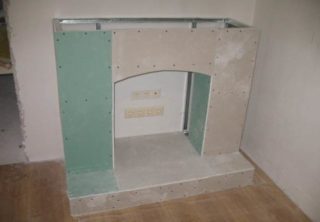
GKLO is a fire-resistant modification obtained by impregnation with fire retardants. In this capacity, non-combustible metal salts are usually used. Because of this, the material weighs more, the filler acquires a red-brown color. GKLO is marked in red.
The fire-resistant option is used to decorate fireplaces, stoves, walls near a gas stove. Not used for ceiling cladding. It is less flexible.
The combined material - GKLVO, is equally resistant to moisture, steam and fire. Water absorption is less than 10%, thermal conductivity is minimal - 0.22 W / (m · K). This is the tightest, heaviest and most expensive option. Ideal for finishing a kitchen backsplash.
To make the partition as strong as possible, an impact-resistant material is used. Such boards are characterized by high hardness with a slight change in density. They are much more difficult to damage or deform. The material is versatile, since, in addition to its increased hardness, it is resistant to moisture and fire.
Dimensions and parameters
The dimensions of the slabs in some way depend on the type of material. The following are considered standard:
- thickness - from 6.5 mm to 24 mm;
- width - usually 1200, but a small-format sheet with a width of 600 mm is also produced;
- length - 2000, 2599, 3000, 3500, 4000 mm.
Drywall is easy to cut, so when choosing a material, there is no need to carefully select sheets in size.
All types of drywall are classified as non-combustible materials.
Required tools and materials
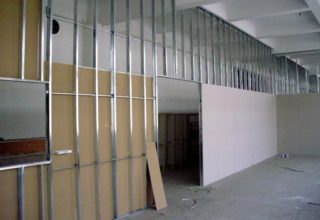
To install plasterboard partitions quickly and easily, you need to take care of the materials and tools in advance:
- Drywall in the right quantity and type.
- Galvanized steel profile. For the construction of the frame, U-shaped guides are required - horizontal and vertical. The dimensions are chosen taking into account the height of the ceiling, the requirements for sound insulation, the chosen finish.
- Sound absorbing mats, usually of mineral wool or basalt wool.
- Reinforcing paper tape, sealing tape.
- Gypsum plaster, putty, acrylic primer.
- Fasteners - self-tapping screws with a press washer, anchor-wedges, dowel-nails, etc.
- Measuring tool - plumb line, square, laser level.
- Perforator, screwdriver.
- Metal shears, hacksaw, cutter, roughing and edging planer.
If a plasterboard partition is finished with tiles or plaster with your own hands, you will need other tools.
Diy partition installation instructions
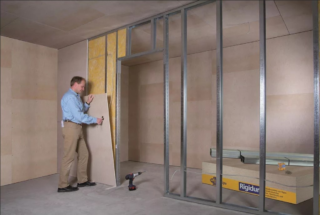
Installation of plasterboard partitions is simple. With its small size and simple form, you can cope with the work alone.
It is recommended to make a drawing and check your further actions with the diagram.
- Mark the place of the future wall using a laser level. Begin marking from the floor, where at the same time mark the doorway, if provided. Using a level and a dye cord, they transfer the contours to the wall and ceiling.
- The profiles are cut to size using scissors or a hacksaw for metal. Damping tapes are glued to the ends of horizontal elements in contact with the floor.Thus, sound insulation is improved. Fix the beams with dowel-nails. In the same way, the elements are fixed to the walls, to the ceiling, but here you need to make holes for fastening with a puncher.
- It is recommended to use a 6 * 40 mm dowel-nails. The distance between the fasteners is 40-60 cm.
- Vertical racks are installed in the resulting frame. Their height is 1 cm higher than the height of the room: in this way they compensate for the shrinkage of the building. Fasten vertical and horizontal beams with self-tapping screws with a press washer.
- If it is required to strengthen the structure, the vertical posts are connected to each other with an overlap of 50 cm.
- Make an opening for the door. For this, the same profile is used, and a special element of greater thickness is used as the horizontal crossbeam. The opening can be reinforced with wooden blocks.
- Installation of the cladding on the partition begins from the lower left corner or other poorly lit place. Sheets are stacked end-to-end, no overlap is allowed.
- Fix the gypsum board with self-tapping screws. The length of the latter is calculated as the sum of the thickness of the sheet, the profile and another 1 cm.
- The distance between the fasteners is no more than 25 cm. They are screwed in at a distance of at least 1.5 cm from the edge, otherwise the plates will be painted. If drywall is laid in 2 layers, the top trim should overlap the seams between the slabs of the bottom layer.
- The joints between the sheets are primed, filled with putty, reinforced with a reinforcing tape. For finishing, it is better to take non-shrinking thin-layer putties. The caps of the self-tapping screws are sealed with the same material.
After completing all the work, you can proceed to the finishing: painting, wallpapering, tiling.
Insulation and sound insulation of the partition
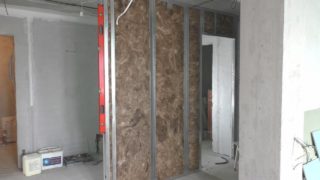
The device of partitions made of gypsum plasterboard sometimes involves additional heat or sound insulation. It is not difficult to do this: the frame from the profile forms cells in which it is easy to place any slab insulation. Most often used:
- Polyfoam is a moisture resistant, very light material. It has one of the highest heat saving rates. For partitions, thin sheets are taken.
- Mineral wool - cheaper, refers to non-combustible materials. Has excellent sound insulation properties. However, she is afraid of moisture.
- Coconut or balsa plates. The material is durable, elastic and lasts up to 30-40 years. Cork agglomerate is considered the best option for soundproofing a partition. A 12.5 mm cork layer reduces noise by 3 dB.
A plasterboard partition is a great alternative to a brick wall. It takes up less space, is lighter, more decorative. You can build it yourself and do not need permission to build it.








