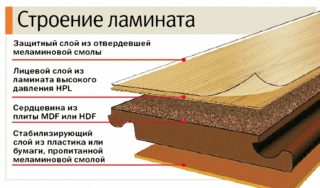Laminate is a flooring option. It is a composition of kraft cardboard, fibreboard and finishing. The material is very attractive and therefore is used for flooring, cladding balconies and loggias.
Material characteristics
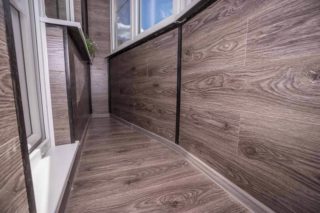
Laminate board consists of 4 layers:
- The lower one is stabilizing. Made of synthetic resin impregnated kraft cardboard. Its purpose is not to provide mechanical strength, but to prevent changes in the shape of the board under the influence of moisture.
- Carrier - perceives mechanical and bearing loads. For the board, take a dense fiberboard - HDF. On this part of the laminate, locks are formed to hold the elements together when laying.
- Decorative is a regular kraft paper that reproduces the color and pattern of various tree species.
- Protective - based on acrylic or melamine resin. This layer protects the board from moisture. Its indicators determine how often and whether it is possible to clean laminate floors at all.
There are 2 most important indicators of the material: the method of joining and water resistance. On the first basis, a laminate with Click and Lock locks is distinguished. The second option is a typical tongue-and-groove connection. Due to the complex shape of the spike, high joint strength is achieved. There is no need to seal the seams.
The constant high load leads to a rapid thinning of the spike and the divergence of the flooring.
The Click lock assumes docking by sliding the slab into the groove. A beginner can cope with such a mechanism. Plus: the ability to dismantle the finish and reassemble. Such a connection under constant load does not lend itself to friction.
According to water resistance and durability, the laminate is classified as follows:
- 21-23 - suitable for decorating a bedroom or living room. It wears out quickly, it cannot be washed, only dry cleaning is allowed.
- 31 - used for flooring in kitchens and bathrooms, as it is not afraid of moisture and constant stress. Laminate flooring can be washed, but with a little water.
- 32 - designed for high-traffic areas: office, laboratory, small store. Not afraid of water and weakly wears out.
- 33–34 - used for public, industrial and sports buildings with maximum load.
The balcony cladding is performed with a laminate with a class of at least 31. The load here is not the greatest, however, in such rooms the material often becomes a victim of condensation and cold.
Features of the use of laminate
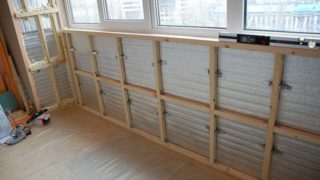
The material is often used to finish the entire loggia. It is beautiful, lightweight, easy to install. In appearance, such a finish resembles cladding with wood, siding or clapboard, but it is more aesthetic and less sensitive to fluctuations in humidity and temperature.
The balcony is finished with laminate if the following requirements are met:
- Glazing - the finishing material will not withstand direct frequent contact with rainwater and snow. Moreover, the windows on such a loggia can only be opened for ventilation.
- Temperatures that are too low have a negative effect on the material. The recommendation is to use laminate for facing only insulated balconies.
- When decorating a loggia with wood or siding, you should maintain ventilation gaps and correctly assess the level of vapor permeability of the finishing "pie". Otherwise, the dew point will be inside the finish and moisture will accumulate on the back of the boards, the entire cladding will quickly become unusable.
Sometimes they try to sheathe the loggias with polyvinyl chloride. Such material is resistant to water and is much less afraid of temperature changes. However, its vapor permeability is very low, which leads to a displacement of the dew point into the skin.
Pros and cons
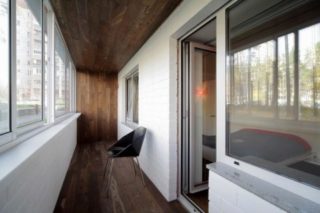
Advantages of finishing a balcony with laminate:
- The basis of the finish is wood-fiber material. It is environmentally friendly and completely safe for health.
- Laminate "dampens" sounds, helps to retain heat.
- The cladding is vapor-permeable and does not stimulate condensation.
- The loggia is finished with laminate in record time.
- A laminated balcony can look stylish and elegant. The material is varied. Available in a variety of colors, with any pattern and texture. It can be very decorative and is not inferior in beauty to an expensive tree.
- Affordable cost.
Disadvantages:
- To finish the loggia, you will have to take a moisture-resistant material, but it costs more.
- When installing, take into account the difference in the coefficient of thermal expansion and leave gaps.
- In terms of durability, laminate flooring is inferior to wood panels.
The covering is suitable for floor heating systems.
Preparation for work
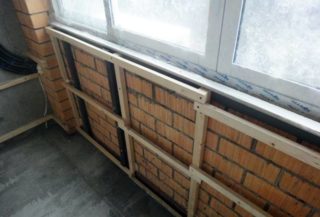
Sheathing a loggia or balcony with laminate is preceded by preparatory work.
- Remove the old coating if its strength inspires concern. If the plaster is fresh, it is sufficient to harden it with a primer.
- The surfaces are leveled - for this, a concrete screed is made on the floor, a self-leveling floor, and the walls are covered with plywood or plastered.
- Remove debris and dust.
- Smooth out microroughnesses with a synthetic lining under the laminate. The underlay improves heat and sound insulation, so you shouldn't give it up.
- If necessary, a vapor barrier is placed under the self-leveling floor.
If you cannot make a concrete screed, the floor is leveled with plywood plates.
Decorating the balcony with a laminate with your own hands
In most cases, the material is laid on the floor directly on the layer of heat and waterproofing. With rare exceptions, it is necessary to mount a lathing on the walls and ceiling.
Glue mounting
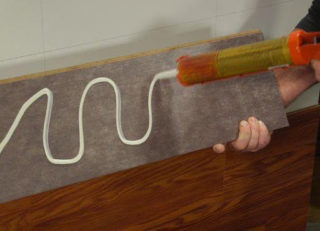
Assumes absolute flatness of the surface. The laminate can be laid on the floor without duplicating with glue, however, it should be glued to the walls and ceiling.
Suitable for fastening are water-dispersion compounds, adhesives based on synthetic resins, polyurethane mixtures. The latter are the most resistant and increase moisture resistance. The technology is simple.
- The grooves and spikes of the boards are cleaned of dust and dirt. The ends of the products are degreased with white alcohol or acetone.
- The ends or back surface of the laminate, if it is necessary to sheathe the wall, is treated with sandpaper. This improves the adhesion of the adhesive solution.
- The glue is applied to the surface, the excess is immediately removed.
- The lamellas are placed on the floor or wall, tightly connected to each other and held for 15 minutes. The protruding glue is removed.
Do not use water-based adhesives like PVA.
Installation on wooden lathing
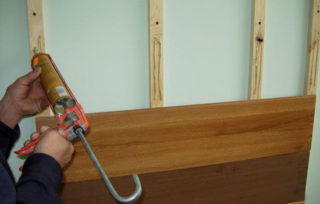
This method is in demand when decorating walls and ceilings. Its essence boils down to the installation of the lathing and the fastening of finishing boards to it. The solution is simple, but very beneficial. The frame ensures compliance with ventilation gaps, allows the balcony to be insulated from the inside, compensates for any unevenness in the walls and ceiling.
It is better to put the laminate on sawn softwood blocks. Due to the high resin content, such wood is more resistant to moisture. The recommended section is 30 * 30 mm.Before work, the bars should be treated with an antiseptic.
Choose a stacking scheme - horizontal, vertical, diagonal. The direction of the lathing depends on this.
- The size of the laminate is used to mark the wall. There should be a distance between the vertical elements of the frame equal to the width of the panel. In this case, the edge of the board should be on the cross-section of the bar. The size is different, since the width of the laminate varies from 19 to 40 cm.
- The bars are sawn to size, holes are drilled into them for nails.
- Collect the crate and fasten it to the wall with self-tapping screws or dowel-nails.
- Begin fastening the boards from the far corner. When it comes to the ceiling, it is recommended to place the panels at right angles to the window, as this visually expands the room.
- The laminate is fixed on the lathing in the lock groove. Use nails, screws or clamps. The latter option is better as it does not damage the material.
- The next lamella is inserted into the groove of the previous one and snapped into place. In this case, the element hides the fasteners on the previous one.
- After finishing the cladding, the joints between the wall and ceiling, wall and floor are closed with a decorative skirting board or molding.
- If necessary, the fasteners are duplicated with glue, applied to the spike before docking. The adhesive composition increases moisture resistance.
A special laminate is available for ceiling decoration. It is lighter and thinner than conventional material with the same water resistance classes. In the grooves of the boards, holes are made for fastening with self-tapping screws.
In order to achieve a certain aesthetic effect, the installation is carried out in sequence. First, lamellas are laid on long walls, and then short ones, boards are laid with alternating even and odd rows. The last row is cut as accurately as possible so that the gap between the wall cladding does not exceed 2 mm.
Installation on a metal crate
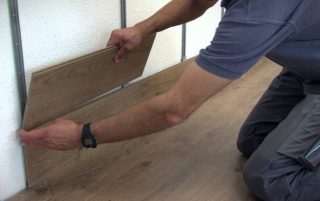
This option is rare. Metal, with all its advantages, has a very low coefficient of thermal expansion compared to laminate. This makes it very difficult to "mix" materials.
The recommendations are as follows:
- For balconies, only galvanized or aluminum profiles are chosen.
- Fasteners are taken only from stainless steel.
- The frame is calculated based on the same considerations - the width of the finishing board.
- Before installation, holes must be made in the lamellas for fastening. When directly fixed to a metal profile, the material crumbles and crumples.
- Nails and screws are fixed so that a technical gap of 5 mm remains between the head and the top layer of the laminate. When the humidity changes, the material swells and, if the fixation is too tight, it is damaged.
Finishing a loggia or balcony with a laminate is a profitable and practical solution. The material is very easy to install, affordable, withstands cold and high air humidity well.

