The bathhouse in most summer cottages is a small building that can accommodate only a steam room and, at best, a shower. Such projects are very easy to implement and cheap.
Available materials for the construction of a budget bath
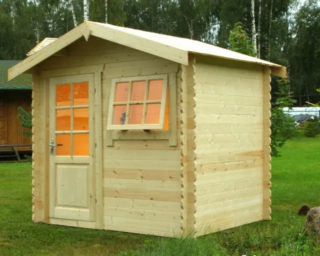
A do-it-yourself budget bath is constructed from a wide variety of materials. This is a vast field for the expression of ingenuity and creativity.
The most popular are the following materials.
- Planks are preferable to hardwoods like linden or aspen. For middle and northern latitudes, timber is more suitable, since it is thicker. However, in the southern regions or for a summer bathhouse, ordinary planed boards with a thickness of no more than 25 mm are suitable. The budget for such a project is minimal.
- Wood materials - the wooden frame of the building is sewn up with sheets of OSB, plywood, chipboard. From the inside, the steam room must be trimmed with clapboard, since plywood or OSB are sensitive to moisture and will not withstand temperature changes. This is a summer sauna project.
- SIP panels are a layer of insulation, usually mineral wool, between two layers of plywood or OSB. The insulating properties of the panels are beyond praise. However, the problem with moisture sensitivity remains: the steam room should be trimmed from the inside with boards.
- Aerated concrete - aerated concrete, non-autoclaved foam block, wood concrete. Such modifications of building stone are characterized by lighter weight, higher thermal insulation properties and a much lower price. Full-fledged winter buildings are erected from the blocks in any area where the temperature drops below zero. However, a homemade block bath needs good insulation.
- Polycarbonate is a very exotic option, quite suitable for summer construction. The material perfectly retains heat, is resistant to high temperature and humidity.
A budget bath requires a light foundation. In many cases, you can do without it. If you need a deep or slab foundation for a building, you can't call it cheap anymore. With such a basis, it is not worth saving on a log or brick.
Varieties of economy baths
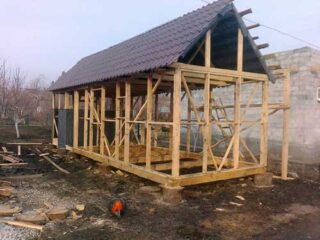
A budget simple bath involves the use of not only affordable materials, but also simple technologies. No less a plus - no need for complex tools or equipment, for example, for drilling holes for screw piles.
Wireframe
The optimal combination of practicality, reliability and price. The cost of the project is reduced due to the simple construction technology. The basis of the building is a frame made of timber or double boards. After the construction of the entire building, the frame is sewn up with SIP panels of various types. The roof is equipped with an ordinary one, since the structure is light. It requires the simplest foundation.
Benefits:
- for the construction of a lightweight pile foundation;
- assembly of the frame and sheathing takes several days;
- the material does not shrink, the bath can be used immediately.
Minuses:
- it is imperative to install forced ventilation;
- service life does not exceed 15 years.
SIP panels include insulation of different thicknesses and efficiency. The outer layer can be OSB, chipboard, quite expensive metal siding or stone. The inner layer can be made of plywood or planks. The material is chosen according to the value of heat saving.
Monolithic
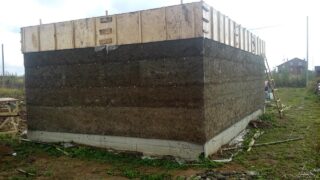
A kind of option. Such a building is cast as a foundation. Formwork is built from a board or plywood, reinforced with a steel bar and poured with cinder concrete, arbolite. After drying, a finished monolithic building is obtained.
A definite plus: durability and strength. However, the building needs to be insulated and trimmed with clapboard from the inside.
Mobile
The simplest bath of all possible. This is a tent on an aluminum or steel frame, equipped with a compact steam unit. You can install the structure anywhere in the summer cottage or on any flat area on a tour.
It is impossible to bathe in such a structure for a long time. The steam here is "hard" and does not bring pleasure.
Another version of the mobile bath is a cylindrical frame sheathed with polycarbonate and mounted on a cart. Previously, such mobile baths could be found on collective farms.
Ergonomic
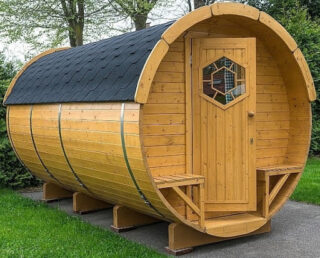
The best do-it-yourself bathhouse is a barrel. For the mini-version, they take the most common large barrel for 1-2 people, equip them with benches and install a steam generator inside. Quite a suitable option for a summer bath.
A more solid model is a barrel-shaped building. It attracts not by its appearance, but by its ergonomics. Such a structure warms up faster due to its shape and stores heat better: it is enough to heat the stove 1 time so that the temperature in the room is kept for 2.5 hours.
Choosing a place for construction
The location of the building is chosen taking into account its design, if the building is being erected on a foundation, its placement in the country is determined by the norms of SNiP. If it is a mobile or ergonomic design, or a converted change house without a foundation, it can be placed literally anywhere.
General requirements:
- it is forbidden to place the bath closer than 5 m from the red line;
- if the building is wooden, it should be 10–15 m away from the residential building;
- it is better to remove the bath from the reservoir or block - by 15 m;
- it is recommended to build on a hill.
To save on insulation, they choose a place protected from the wind.
Construction of a budget bath using frame technology
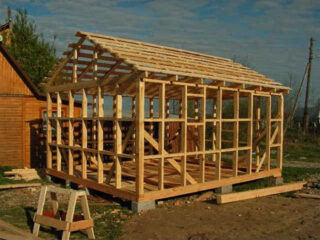
The cheapest hand-made bath is a frame one. At the same time, it is practical and quite durable. Collecting it is easy: just follow the step-by-step instructions.
- A site is being prepared for the bath: fertile soil is removed, marked.
- The easiest way is to make a columnar foundation yourself. For it, asbestos-cement pipes are taken as formwork, placed along the perimeter of the base, reinforcement is immersed inside and poured with concrete.
- After the concrete has set, the tops of the pipes are connected with a wooden or metal grillage. Wooden is cheaper.
- The foundation is waterproofed: 2 layers of roofing material or film are laid. The lower frame is attached to the anchor bolts. It is better to use double boards rather than timber.
- Wall sections are mounted from timber or boards. Window and door openings are immediately laid.
- The finished sections are installed in turn on the lower frame and fixed.
- Tie the frame with the upper harness. Stacks are placed on the frame.
- They lay the floor: fix the logs, sew them up with boards. It is advised to immediately make a rough ceiling.
- The bath is sheathed with SIP panels or shields. The latter are larger and easier to mount. It is not necessary to additionally insulate, since the panel already includes a layer of insulation.
- At the stage of installing the flooring, the place of discharge is determined according to the plan of the steam room and the washing room, plastic pipes for the sewage are brought there. At the same time, water pipes are installed. It is better to drain water into a septic tank or drainage well. Digging a pit under the frame building is not recommended.
- Partitions are installed inside the bath, ventilation is installed, equipment and furniture are installed.
The electrical wiring to the bath is laid from home. However, building maintenance requires its own switchboard, especially if the steam room is heated by an electric oven.
Helpful hints
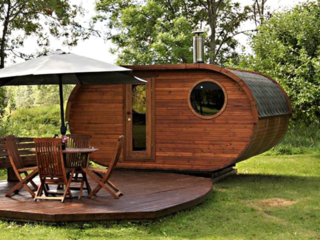
When building a bath, it is worth considering the advice of experienced builders.
- A log house or blockhouse is fire hazardous. It is necessary to comply with all fire safety measures: install a shield next to the tools, put an RCD, hold a fire extinguisher.
- A bath from available tools can be installed anywhere. However, it is best to place it on the south side and not shade with trees.
- A mini-version of one steam room is placed next to a summer shower or equipped with a visor, where a barrel and a ladle are left for pouring.
- It is better to put even the simplest structure not on the ground, but on a site covered with a layer of rubble and sand.
For warming the bath, it is recommended to choose mineral wool, and not polystyrene or polyurethane foam that is more resistant to water. This is due to the fact that mineral wool has a high vapor permeability.
Small bath projects
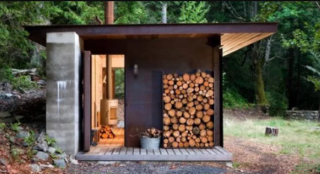
What is cheaper to build your bathhouse from depends on its size and purpose. 1.5 m² is required for 1 person. steam room or sauna. And considering the area for the stove, even a two-seater steam room, where users sit on benches, occupies at least 3 m².
- 3x3 is the lowest possible option. It makes no sense to make it out of bricks. A barrel bath or a building is knocked out of the boards. There is no washroom here.
- 4x3 - in such a steam room, you can put wider benches or organize a recumbent shelf.
- 4x4 - there is a place for a washing room. Often, for this, they simply take a site away from the stove, where they place a shower with a watering can. In the steam room, you can get by with a pair of basins of cold water and a ladle.
- 4x5 - the washing room can be fenced off. You will still have to undress on the street under a canopy.
- 6x4 - the most "spacious" of the compact saunas. You can make a vestibule of 1.5 m², where things are left. Its usefulness is not only in this: the vestibule prevents heat loss when opening the door.
A bathhouse at your summer cottage can be built literally out of nothing: planed boards, waste wood material, gas blocks, slabs. You can even use improvised means: a barrel, a change house, polycarbonate for greenhouses. It is important to comply with building codes and safety regulations.








