The canopy over the front door should be not only practical, but also beautiful. Therefore, materials are chosen for it that are attractive, capable of accepting a different configuration. Polycarbonate is one of the most suitable modern materials.
Material features
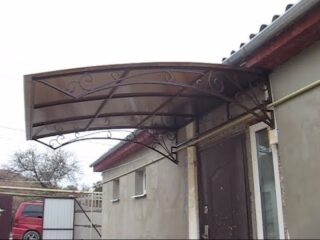
Polycarbonate is a thermoplastic material first synthesized in 1953. It is produced in 2 types. Monolithic plastic is a solid transparent plate - colorless or painted. The honeycomb has a specific structure: plastic consists of 2 sheets interconnected by a set of thin parallel partitions. Remotely, such a structure resembles a honeycomb, for which it got its name.
The characteristics of monolithic and cellular polycarbonate are somewhat different. There are also common advantages.
- Monolithic optical polycarbonate achieves 99.9% transparency of optical glass. Plastic successfully replaces silicate glass even in appliances.
- Excellent thermal insulation - the material is used in the construction of greenhouses. Such greenhouses do not need to be heated, since polycarbonate, unlike glass, completely retains heat.
- Plastic belongs to dielectrics, which makes it easy to care for.
- The material is frost-resistant, does not lend itself to any type of corrosion, is not afraid of ultraviolet radiation.
- Polycarbonate is much stronger than glass, it is extremely difficult to break a product from it, but even if this happens, the plastic fragments do not have sharp corners and are much safer than glass ones.
- The material is much lighter than glass. For such a visor, a powerful frame is not needed.
- Plastic bends at a certain angle, it can be given the most intricate shape, which noticeably increases the decorativeness of structures made from it.
- Due to their lightness, ease of processing and flexibility, the installation of canopies over the polycarbonate entrance takes a minimum of time and does not require much effort.
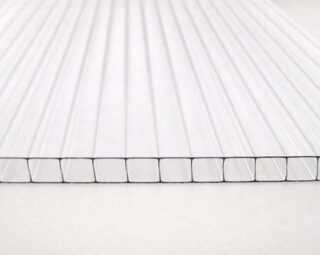
The material also has some disadvantages.
- Cellular polycarbonate allows steam to pass well, as it includes open air cavities. Monolithic is not that good. Therefore, for example, it is not recommended to glaze the attic with them: it will be very hot.
- Polycarbonate retains heat and brings it back. In the summer, under a plastic canopy, it will also be very warm.
- Although the material is self-extinguishing and hardly flammable, it is still flammable.
Some physical characteristics of the material - density, weight, shock resistance - are determined by the parameters of the honeycomb, that is, the dimensions of the cavities, the thickness of the partitions.
Types of polycarbonate visors
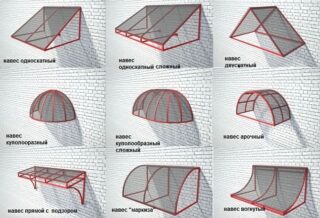
The visor over the entrance door made of polycarbonate can take on a variety of shapes. This is one of the undoubted advantages of this solution. The configuration is chosen taking into account the appearance of the house and the purpose of the shed.
- Single slope is the easiest option. The canopy is placed at an angle to the wall. It protects the door and porch from rain and snow, but not from wind or slanting rain. When arranging, it is recommended to make the canopy longer than the porch, otherwise moisture flowing down the visor will accumulate at the threshold or on the steps.
- Gable - somewhat reminiscent of a gable roof.It also requires the construction of a frame with a ridge and pediment. This design closes the entrance from direct and oblique rain and snow. In addition, it protects the door from the sun. The gable version is more difficult to build, it is more massive, but more beautiful.
- Arched - is a sheet curved under a certain radius. In relation to the wall, it is fixed at a right angle. The arched canopy is much more elegant, even at very large sizes. It is not difficult to make it, since polycarbonate bends perfectly with the help of mechanical devices.
- Domed is an arched version, which is installed at a certain angle. The canopy forms a real curved dome at the entrance. This model is the best protection against rain and snow.
The domed and arched polycarbonate version is often complemented by side transparent walls that create an interesting entrance group.
Requirements for structures
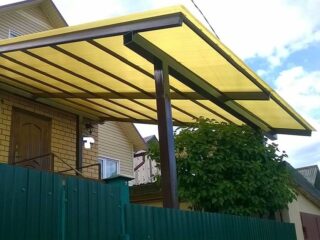
Visors and awnings over the polycarbonate entrance are simple models. However, many requirements are imposed on them:
- SNiP for 2012 recommends using metal pipes or corners for the frame, since such a basis can withstand heavy loads;
- the metal parts of the visor must be primed or otherwise protected from moisture;
- polycarbonate for the canopy is chosen in accordance with the weather conditions of the region, so that the material can withstand temperature fluctuations without collapsing;
- the shape of the canopy should provide protection for the entrance group, mainly the shutters;
- for installation, only fasteners recommended by the manufacturer are used.
The aesthetic factor is also taken into account. The configuration, color of the canopy, and its decoration should correspond to the general style of the building.
Frame options for polycarbonate visor
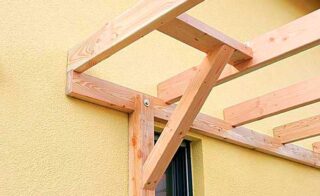
A frame for a canopy over a gate or porch is made of polycarbonate not only from metal, but also from wood. The material is very light, the windage at the canopy is small, which makes it possible to significantly lighten the supporting structure.
- Wood - conifers are preferred as they are more resistant to decay. Be sure to treat wood with fire retardants, antiseptics, drying oil or paint. Depending on the size, the visor can only be mounted on a wall or rest on posts. Installation is simple, as the wood is easy to handle. The main disadvantage is the low durability of such a frame. In addition, wood and transparent plastic combine poorly - it is not aesthetically pleasing.
- The aluminum profile is an excellent choice for an entrance group. Aluminum is absolutely not afraid of moisture, sun, temperature changes and does not need maintenance. It is lighter than steel, but its strength is sufficient for the construction of even a large dome structure. Aluminum is flexible and ductile enough to give the visor the most incredible shapes.
- Profile or metal pipes - SNiP is recommended. Since the bearing capacity of the profile is very high, thin pipes and corners can be taken for the visor, which gives the whole structure lightness and grace. Both profile and round pipes are used. An important advantage is the ability to decorate the canopy with forged details. From an aesthetic point of view, the combination of wrought iron and transparent polycarbonate is perfect.
The disadvantage of the model from the professional pipe is the complex installation. The frame needs to be welded, the decorations are also welded, and steel pipes weigh a lot. You need to take care of the frame: over-primer, paint, monitor the integrity of the coating.
Installation procedure
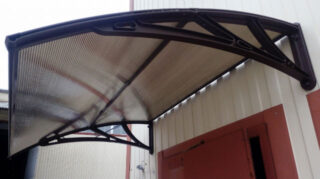
A polycarbonate porch canopy can be made with your own hands. The only condition: the ability to work with a welding machine. Mounting on bolts is allowed, but this option is not so reliable and does not look so beautiful.
Installation of a shed canopy
The step-by-step instructions for building such a porch are extremely simple.
- Calculate the size of the future canopy. It should be long enough to cover the porch up to the first steps. The width should exceed the width of the porch or door by 60 cm.
- Draw up a drawing indicating all the parameters and the angle of inclination of the structure.
- The walls are prepared: they are plastered, reinforced if necessary.
- The frame is made by welding according to the drawing.
- Fix the frame to the wall with anchors or screws.
- The polycarbonate sheet is attached to the frame using special fasteners - with rubber gaskets. Installation is carried out in accordance with the instructions for the material: the rules for monolithic and cellular polycarbonate are different.
- Equip the visor with gutters.
The lean-to canopy can be supported by decorative posts to give the entrance a more interesting look.
Gable canopy
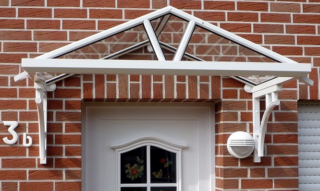
Installation of a dual-slope model is not much different from a single-slope model.
- According to the drawn drawing, the dimensions are calculated and pipes or corners are cut.
- Brackets are made with the required parameters. Beams are attached to them at 90 degrees, connecting them at a certain angle. The beams are connected with struts - more for beauty than to strengthen the structure.
- If the visor is adjacent to the wall, the brackets are mounted on the wall using anchor bolts. When fastening, carefully check the level.
- A semblance of a farm for a gable visor is welded.
- The rafters are welded onto the brackets, connected with a ridge.
- If necessary, metal corners are welded to facilitate the installation of the flooring.
- 2 sheets of polycarbonate are installed on the slopes of the visor and fastened with self-tapping screws with rubber washers.
It is also recommended to equip the porch with a drain. Although it protects the front door better.
Semicircular visor
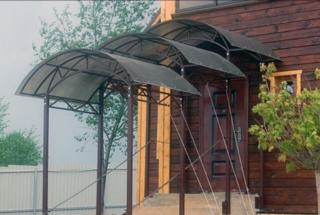
Such a model is more difficult to manufacture, since it involves bending the flooring material and frame elements. The installation scheme is the same, but the assembly is slightly different.
- For the frame, take pipes with a diameter of no more than 16 mm. Otherwise, it will be difficult to bend them.
- The details of the frame under the arched visor are bent with an arc under a certain radius. If it is small, the pipe is bent on a pipe bend - a special machine. If it is large, bending is performed with simultaneous heating of the pipe, which is more difficult.
- The arcs are interconnected by strips. To strengthen the frame, strips are also welded on the back side.
- The canopies on which the visor is placed are welded to the rear arch. The joints can be masked with decorative details.
- Polycarbonate is mechanically bent.
- The finished structure is primed, painted, then sewn up with polycarbonate.
The minimum bending radius for honeycomb material is 700 mm. If you bend it harder, the plastic breaks.
Making a wooden frame from wood
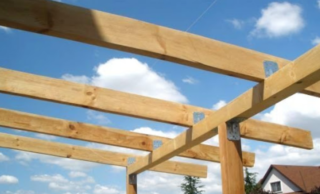
On the one hand, it is easier to make a polycarbonate visor on a wooden frame, since the material is light and easier to process. But on the other hand, the bearing load of the material is less, so the entire structure under the canopy will be more massive.
Instructions for the manufacture of a shed structure:
- A support beam is attached to the wall. If the wall cannot be touched, support pillars are placed close to the facade.
- The second pair of pillars is installed behind the steps.
- Connect the beam above the door and the pillars with crossbeams.
- Planks or slats are laid across the slope - they serve as a crate.
- The ramp is sheathed with polycarbonate.
- The installation of a gable structure is a little more complicated. Here, you can do without support pillars if you attach triangular support beams to the wall.
Curved canopies on the basis of a wooden frame cannot be made.








