Open gazebos-canopies are an openwork structure, consisting of a frame and a light roof. To build a canopy to a house in the country instead of a gazebo, you do not need a full-fledged foundation; the construction of a lightweight frame does not require the use of scarce materials. Sheds-gazebos for summer cottages are not only stationary. Their frames may well be collapsible and, if necessary, installed anywhere in the local area. The role of the roof in this case is performed by a special awning.
Varieties of gazebos
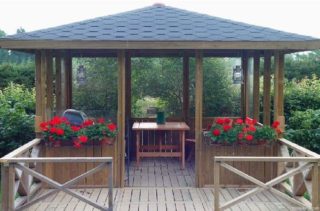
Gazebo canopies may differ from each other:
- materials used for their manufacture;
- by location;
- design features of the roof.
Unlike stationary gazebos for summer cottages, awnings do not require a fundamental foundation and can be installed anywhere on the land. Therefore, the list of materials that can be used by its owner is huge.
For the manufacture of frame structures are used:
- metal rods;
- wooden posts;
- flat stones that are placed under the corners of the frame;
The shape and size of the gazebo canopies largely depend on where they will be installed. For example:
- on small personal plots, structures are often equipped in which the table and benches are connected to the frame;
- prefabricated frame canopy, covered with an awning, can be installed anywhere in the garden;
- a light pretentious frame, entwined with weaving plants, will be able to decorate any garden.
As an option, you can consider a design when, next to a stationary equipped gazebo, a terrace is equipped and a light canopy is installed, under which you can place a brazier or a special oven for barbecue, etc.
The canopy for the gazebo is covered with light materials, for example, a special awning, polycarbonate, etc.
Roof
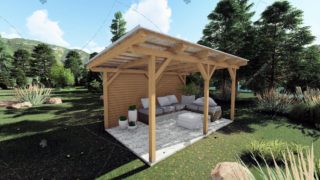
The appearance of the gazebo is determined by the type of roof. Most often, when arranging them with their own hands, they use:
- A straight structure, which is most often a stretched awning. This is the easiest option if you need to equip a temporary resting place.
- One- or two-pitched roof. The one-pitched one looks good on outbuildings to the house, and the two-pitched one is more suitable for a separately installed canopy.
- Dome-shaped options - you can build them using modern materials (polycarbonate, waterproof fabric, etc.).
Gazebos attached to the house
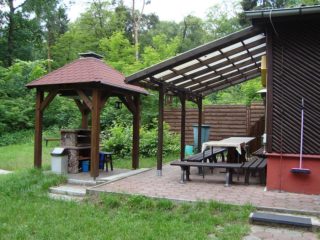
One of the simplest sheds that can replace stationary gazebos are buildings adjacent to any building (house, bathhouse, etc.). Such awnings with one side are attached to its vertical wall, and the other is installed on special supports. As a rule, the terrace adjacent to the house is protected with a canopy, which is used for good rest.
The size of the gazebo adjacent to the house determines the location of its supports, the option of their fastening, as well as the type and material of the curtain. At the same time, the use of lightweight roofing material allows the installation of supports without fixing them in concrete.
Freestanding gazebos
Free-standing canopies that can supplement, and in certain cases replace permanently installed gazebos include:
- hanging tents;
- areas for barbecue and barbecue;
- pergolas, etc.
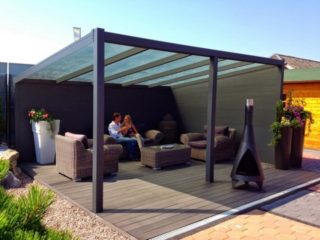
Hanging tents are very popular with the owners of summer cottages. Such structures are based on a solid metal or wooden frame and have a domed or triangular roof made of waterproof canvas. After the summer season, the interior decoration of the tent is removed, and the frame covered with an awning, if securely fastened, is left in place until the next season.
It is recommended to equip the area for barbecue and barbecue near the gazebo with a terrace and a shed.
A terrace is a deck raised above the ground. It can be single or multi-level, closed or open, adjacent to a building or separate, etc.
To install a barbecue or other fire hazardous equipment (barbecue, oven, etc.), the floor of the terrace and the canopy above it must be made of non-combustible materials. For example, corrugated board or slate can be used as a roofing material, and the flooring can be made of concrete slabs.
A pergola is a lightweight metal or wooden structure, whose roof is replaced by weaving flowering plants. It can decorate any garden plot and, importantly, does not require large financial costs.
The sequence of building a canopy-gazebo with your own hands
Work on arranging a shed for a gazebo and a summer residence begins with the development of a design project. It should combine form, style and decoration with functionality and comfort. It will not be superfluous to take into account the availability of furniture, lighting and utilities (if any).
The simplest stationary canopy
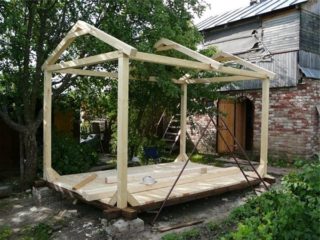
The construction of a stationary structure begins with determining the places where the supports will be installed, after which:
- Dig holes with a depth of at least 1/4 of the height of the pillar.
- A mixture of rubble and sand is poured into the pits and carefully tamped.
- Supports are installed in the pits and given a vertical position.
- Concrete is poured into the holes and allowed to dry.
Supports for a stationary canopy can be, for example, wooden poles, pipes made of metal or PVC, pillars made of bricks, etc.
Next, proceed to the construction of the roof. The easiest way is to cover the canopy with a gable structure:
- A rafter system is assembled from the edged board on the ground. All connections are made using metal corners and self-tapping screws.
- The heads of the supports are interconnected with beams.
- The rafters are attached to the resulting structure and the crate is laid on them.
- Sheet roofing material is placed on the crate, which can be used as: polycarbonate, corrugated board, slate, metal tile.
A concrete screed is poured onto the floor under the roof and boards are laid. The simplest stationary canopy is ready.
BBQ canopy
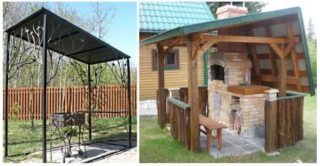
If there is a need to equip a shed with a barbecue or barbecue, it will have to be installed on a strip foundation, buried at least 40 cm into the ground.At the same time, there should be no wooden and flammable structural elements nearby. Trees and bushes in the immediate vicinity of an open fire are also best replanted or removed.
If a stove is laid out under a canopy, it must be made of fire-resistant bricks, using a solution based on refractory (red) clay.
The roof of such a canopy must also be immune to heat and open fire. Such properties are possessed by corrugated board and slate.
The floor inside this structure is poured with concrete and laid out with refractory bricks.
When equipping a covered terrace for a stove, barbecue and barbecue near a permanently installed gazebo, you need to take care of a shed for firewood. Its task is to protect the woodpile from precipitation. It will also be possible to chop and cut firewood there.
Portable canopy
For mobile awnings, it is required to make a collapsible frame made of aluminum or plastic pipes.It is installed on a flat surface and covered with a water-repellent synthetic material that replaces the roof of the pavilion. The sides of the tent are covered with a mosquito net or decorative cloth. When using an opaque fabric, transparent plastic inserts are sewn into them, imitating windows.
Tent portable gazebos should not be located near a source of open fire.








