Open extensions to the house come with a fence, if they are raised above the ground, or without railings. Structures are erected on one or more levels, while the terrace to the house rests on the slope of the hill, the wall of the building or is located around the structure of the pool. If staircases are dominant in area over outdoor gangways in multi-storey buildings, such platforms are also classified as terraces.
- The need for a terrace
- Varieties of verandas
- Open
- Closed
- The difference between a veranda and a terrace
- Features of the arrangement of terraces
- Classification of terraces by construction
- Attached to the house
- Standing apart
- Building along the perimeter of the house
- Types of terraces depending on the material
- Wooden
- Brick
- Correct location of the terrace
- Terrace design and arrangement
The need for a terrace
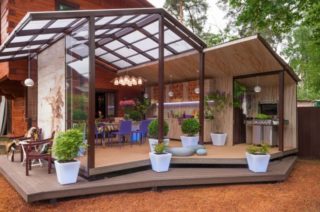
The structure is a flat space raised above the earth's surface. People spend hours on the terrace or set up a study there in the summer. The owners independently determine the location of the extension so that it is convenient.
If the house is hospitable and is often visited by neighbors and friends, the entrance to the site is arranged from the hall or living room, so that visitors can spend time outdoors. For children, the option of an open veranda provides for an exit from their room. Sometimes a small courtyard is occupied by outbuildings, a garage, then swings and devices for games are placed in the open area.
The design of the podium is combined with the porch, making an exit from the kitchen. On the square, they arrange a space for cooking in the summer, put a cauldron or barbecue for barbecues to relax on weekends.
Varieties of verandas
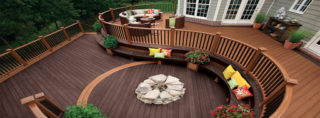
The structure unites the residential area of the country house and the landscape around it. A comfortable stay is maintained on the terrace, but at the same time a person is in nature, outside the home. With the help of an open veranda, the neighboring shore of a lake, river or slope is included in the estate, placing an open observation deck there.
Types of structures:
- veranda or terrace on the ground floor at the entrance;
- multilevel terraces around the house allow everyone to enjoy the outside air;
- the structure is of an angular type, is located along the wall or surrounds the house from several sides;
- the rooftop terrace allows sunbathing and an exit from the attic.
Two-story verandas can be attached where you need an exit from the first level for household needs, and the second serves for recreation. Modern construction allows you to equip a veranda to the house, moving it in height, and adjust the structure to any terrain device.
Open
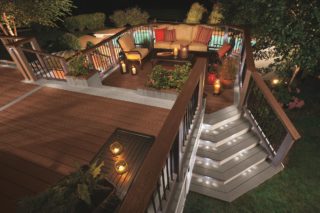
Buildings are classified as economical ways of arranging recreation spaces. A platform without a roof and walls is often made of wooden planed beams; it provides for the installation of chairs and tables. The base is made with concrete, cement screed, smooth pebbles are poured on the first level.
Fully open areas without fences are placed on the ground floor at ground level. If the structure is raised above the surface, it is necessary to design the railings of metal and transparent polycarbonate to prevent injury to people when falling from a height. A house with a terrace open to precipitation is furnished with plastic or metal furniture so that it does not deteriorate from rain and wind.
Sometimes the view is partially covered with fabric curtains, plants, and the roof is made of lattice or improvised beams.
Closed
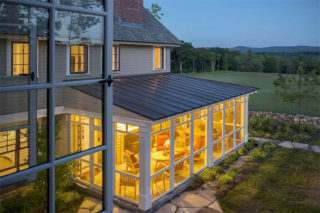
It is better to build protected sites in regions where the harsh climate provides for frequent precipitation and gusts of wind. In such conditions, late spring and early autumn do not allow you to be in the comfort of the open air. Terraces are fenced with light walls on one or two sides, one vertical plane is glazed.
The walls of the veranda attached to the house are erected brick, plastic, made of wood, raised to the height of the building or made only up to half. Fences protect from splashes on the ground floor, rain and wind on the upper levels, and the roof. The top covering is made of metal profiles, ondulin, slate, corrugated board on metal beams or girders from thin logs with a crate.
Panoramic glazing is installed, which is stationary, with opening sashes. A common option is when sliding glass panels are arranged.
The difference between a veranda and a terrace
The veranda to the country house is considered as a private episode of the category of terraces; attached gazebos and spacious balconies are also included in the category. The terrace is more often open, sometimes it provides a railing, a roof canopy or a canopy. If the terrace is glazed and closed, it becomes a group of verandah structures.
Difference of materials:
- For the construction of terraces, materials are taken that are moisture resistant, do not deteriorate under ultraviolet rays. I treat wood in structures with special impregnations, metal is primed against corrosion.
- For verandas, materials are used that can withstand the load from light walls and roofs. These include logs, thick bars, metal structures.
Winter verandas provide heating elements, for example, fireplaces, blowers, infrared radiators.
Features of the arrangement of terraces
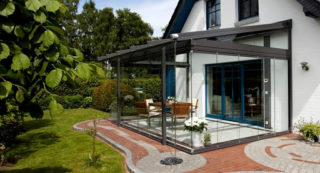
Before the construction of the terrace, the location of the site and its relief are analyzed. If the house is located on a slope, a remote organized elevation is made for viewing the forest, the sea coast or other landscape. Pillars are used as a supporting foundation, which reach a height of up to three meters.
Benches are placed on the site, the railings are strong, low. Arrange a covered gazebo to be there when it rains.
The terrace attached to the house has a base, which is arranged on a foundation or compacted bedding. Low terraces are protected by parapets from dust, rain and snow drifts. The canopy is mounted on metal crossbars, polycarbonate is used for the roof.
Classification of terraces by construction
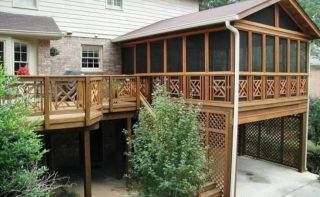
The designs of the veranda and terrace can be different, the weight of the structure and its purpose matter.
Varieties of designs:
- covered verandas of the first level are built on piles or strip foundations;
- open terraces of the lower floor are arranged on a bed of sand with crushed stone, which is spilled with mortar;
- high-level platforms are located on remote slabs with one fixed end (balconies), pillars or racks are used to support the second side;
- corner structures and platforms around the house are built on pillar supports, the massiveness of the columns depends on the weight, width and length of the platform.
Roof terraces are supported by a load-bearing roof system. Such sites are planned when designing a house in order to take into account the load from them on the foundation. If you build a veranda on the roof afterwards, you will have to redo the rafter system.
Attached to the house
On such a terrace, protection is provided in the form of one or two walls at an angle. In open areas, flower pots with tall bushes are placed, hanging pots and wall boxes for plants are made.On a low terrace, green spaces act as a fence and protect from prying eyes.
In a different way, a veranda in a private house is attached, which is protected from bad weather from all sides by walls 80 - 100 cm high. The glazing is made single, transparent sheets with a thickness of 3 - 4 mm are used. Frames are made of wood, light metal, metal-plastic products are installed.
An attached terrace at the level of the second or higher floor is made with a canopy from the sun, since the tops of the trees may not give shade. Provides portable umbrellas and removable awnings.
Standing apart
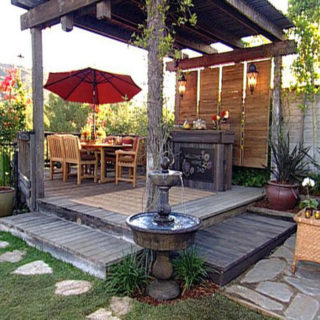
The area outside the building can be open or closed. The base of the floor is raised 15 - 20 cm above the ground so that the podium is not flooded with water during precipitation. Free-standing terraces are combined with a swimming pool, on their area there are diving boards.
Closed forms are a gazebo, semi-protected structures with wooden or metal crate and a light roof are practiced. Window openings are glazed or left open for ventilation.
Remote platforms on the slopes of mountainous terrain are equipped with strong railings and are often made of an open type. For protection from bad weather, sheds, pergolas or arbors are arranged. Small gazebos are made closed from the rain.
Building along the perimeter of the house
On the extension of the veranda to the house along the walls there is an exit from various rooms and rooms. The common platform has a great length and weight, therefore it requires a foundation.
The terrace along the building has varieties:
- attached on the ground floor level, often unites the porch and exits from the kitchen, living room, bedrooms;
- made on the second or third tier, intended for the rest of family members, sometimes divided by partitions into separate territories;
- multi-tiered structure, including flights of stairs, walkways between the first and subsequent floors.
Sometimes a common strip along the wall with exits turns into a remote terrace and leads to the sea or slope. This is a vast structure, it is difficult to do such a terrace or veranda with your own hands, since many nuances must be taken into account.
Types of terraces depending on the material
The main direction of the choice of material is dictated by the style of the house, its construction and external wall decoration. Decorative materials used in the exterior of a residential building are used when organizing a terrace space. Metal is combined with many types of finishes, therefore it is often used as supports, pillars. Forged elements frame stair railings and become structural elements of floors.
The main material for walls and floors is:
- wood;
- brick.
Wood is used as a local material for the manufacture of floors, semi-walls, bearing girders are placed from it. Brick also belongs to the environmentally friendly category, the surface of the site is laid out with artificial stones, and curly railings are built. Facade bricks are used to decorate the parapets of high terraces.
Wooden
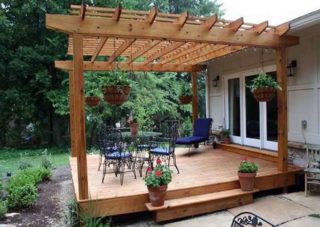
Wooden platforms are a traditional type of verandah. They use rocks that firmly resist negative atmospheric conditions. The wood must be strong and perform well in compression, bending and abrasion.
Choosing breeds:
- teak, ipé, iroko - tropical varieties;
- pine is the cheapest, but relatively unstable material;
- larch is an ideal choice for decking.
The wood is subjected to antiseptic treatment to protect it from microbes, fungi, and to extend the operating time. Funds should not be dangerous to humans. Heat treatment of wood is used, which completely replaces antiseptics. Cellulose in the composition is depolymerized and crystallized under the influence of temperature, therefore, the biological resistance of the material increases.
Brick
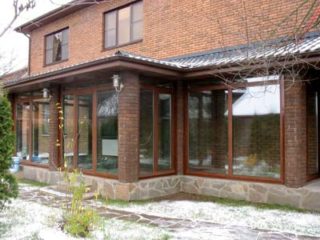
Artificial ceramic stone is durable, therefore it is used for the construction of load-bearing structures. A brick veranda will last several times longer than a wooden base, if the builders follow the masonry technology.
The material does not emit harmful components into the surrounding atmosphere, since natural raw materials are taken for production. A platform is laid out with red baked bricks instead of concrete, the stone does not conduct moisture and is not absorbed by it during the rains. Experts do not recommend using white silicate brick for this, since the material is hygroscopic.
A brick veranda will not collapse in severe frosts, walls, pillars will withstand many cycles of freezing and thawing. The masonry does not breed insects, microorganisms, the material does not rot.
Correct location of the terrace
Orientation to the cardinal points plays an important role in the functionality of the structure. The terrace belongs to the summer types of structures, therefore, pay attention to the magnitude of solar activity in the region and the average temperature by months.
The south-facing veranda is open to the sun full day and requires a canopy. It can be detachable if you need to sunbathe, but it will be hot the rest of the time. The northern terrace is set up in a southern climate so that you can relax on the site in the shade.
The east and west sides of the house are suitable for meeting sunrise and seeing off the sun at sunset. These types of outbuildings are only exposed to sunlight for half a day and are used for rest and work.
Terrace design and arrangement
The owners of the house decorate the summer building to their liking, sometimes they invite a designer. Natural vegetation on and around the terrace is routinely cultivated. The interior of the cozy building contains furniture, textiles, original lamps, pendant lamps of various configurations and styles.
For relaxation, they put sofas, have tables. Free-standing verandas and terraces are equipped with benches for viewing beautiful views. Railings are decorated with balusters or made forged, using expensive types of red, sandalwood. Glass is used as protection and decoration. Colored varieties will organically fit into the overall style and emphasize the individuality of the terrace.









Good day.
Thank you for the video. It seems that you are telling everything reasonably, You feel that you have a lot of experience! That's right, laying roofing material under wooden structures is an alphabet. But, I do not agree with the processing of wood with bituminous mastic. This is mistake. You create a waterproof film that does not allow moisture to escape from the inside of the structure; wooden logs and beams do not dry out, although there are all the conditions for this, because the underground is ventilated. The easiest and most budgetary way (you are counting money :)) is to process the car with oil. In short, everything I wanted to say. I will be glad to see your new videos.