The layout of the bath depends on what kind of premises there will be, how many people will use it, how much area the building can occupy. For any option, you can find the optimal size and proportions.
- What are the premises in the bath and their purpose
- Choosing a place to build
- How to correctly calculate the size of the steam room in the bath
- Dimensions of other rooms and baths
- Important points of planning
- Brick baths
- Baths with a relaxation room
- What must be in the sink
- Interior decoration and space zoning
What are the premises in the bath and their purpose
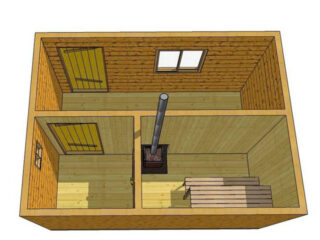
Before proceeding with the design of the bath, it is necessary to determine the mode and frequency of use of the complex. There are no dimensions suitable for all cases.
- If the size of the site is small, they are limited to a small building with a minimum of functions. If the territory is vast, you can build a full-fledged bath complex with guest rooms and a mini-pool.
- If they don't take a steam bath often, there is no point in constructing a large building. If you go to the bathhouse often, you need to build a complex that includes a steam room, a washing room and a spacious dressing room.
- Seasonal bathhouse - Russian, Finnish, Turkish - the building is light, does not need insulation. All-year-round is carefully insulated, equipped with ventilation, trimmed with materials that are resistant to temperature drops.
- The bath plan necessarily includes a steam room. Its dimensions depend on the number of users and the allowed sizes. The minimum area for 1 steamer is 1 m². But since you also need to take into account the area for the stove and the door, at least for 1-2 people is 3.6 square meters. m.
- In extreme cases, the bath can only consist of a steam room. In seasonal models, a summer shower located nearby or a bucket with water suspended under a canopy plays the role of a washing room. In small buildings, the washroom includes 1 shower stall. Sometimes a real shower replaces a barrel of water and a couple of basins.
- It is necessary to do a dressing-room in a year-round bathhouse. This is a vestibule that prevents the steam room from quickly cooling and allows you to leave clothes not outside, but inside the building. In large complexes, the dressing room is divided into a dressing room, where they leave things and store bath accessories, and a guest room, where they relax between trips to the steam room.
- A bathroom appears in relatively large year-round buildings.
The complex may also include a swimming pool, billiard room, veranda and more.
Washing and steam rooms are allowed to be combined. Sauna and shower - no.
Choosing a place to build
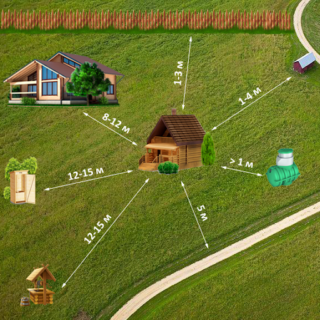
The placement of the building is regulated by SNiP. The requirements are quite stringent, especially if they are building a log house or a bathhouse from a bar:
- the distance from the bathhouse to the outbuildings is at least 6 m;
- distance to a residential stone house - 8 m, buildings with wooden partitions - 10 m, a wooden private house - 15 m;
- the distance from a well or a well is at least 8 m;
- distance to the toilet - 8 m.
Requirements relate to objects in their own dacha and in a neighboring area.
Other factors are also taken into account. It is better to build a bathhouse on a hill so that the wastewater can be taken out to the septic tank by gravity. It is better to place the building with the entrance to the house in order to control the firebox in this way. Windows are best done on the south side.
How to correctly calculate the size of the steam room in the bath
The layout of the sauna and steam room begins with determining the number of users. In this case, the calculations are extremely simple. For 1 person there is 1–1.5 m². Taking into account the stove, the steam room will have an area of 1.5 m² for one, 3 m² for two, and 5 m² for three.
You also need to take into account the convenience of users.You can take a steam bath while sitting, with outstretched legs, reclining, lying down. The area and height of the ceiling will be different for this.
- Sitting with bent legs, you can also steam on an area of 1 m², with a room height of 1.5 m. Depending on the width of the shelf, you can sit here with a straight back, reclined if the seat is less than 60 cm, and with bent legs if the width the shelf increases to 90 cm.
- It is much more convenient to lie in the steam room, but in this case, more area is needed. If they lie on the shelf with bent legs, its length should be at least 1.5 m, the dimensions of the steam room will be 1.6x1.5 m.
- If you equip a chaise longue, the seat length increases to 1.6-1.7 m.
- They lie in full growth on a shelf 1.85 m long and 0.6 m wide. Even for 1 person, the sauna area increases to 2 m².
- The height of the room is determined by the height of the tallest user. It rarely exceeds 1.9 m.
When calculating the optimal area of the steam room, take into account that the shelves can be two-tier, and users can steam in different positions. Therefore, it is believed that the optimal dimensions of a steam room for 3-4 persons are 5-6 m².
Dimensions of other rooms and baths
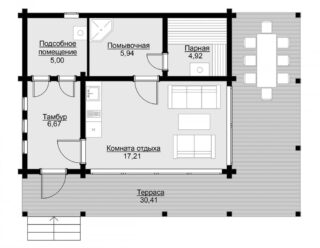
To determine the size of the bath, create drawings of the premises, correctly equip communications, first of all, they are guided by sanitary and hygienic standards, and then by issues of comfort.
- The project of a steam room or a sauna in a bath is the most important one. If the area of the building allows, other premises will be organized.
- The area of the sink is calculated from the ratio - 1 m² per person. In extreme cases, it is allowed to install a shower directly in the steam room. 2 people can easily fit in a washroom measuring 1.4–1.7 m², while a large group of 4 people will need 5 m².
- If the area is not limited, the sink is combined with a swimming pool. Then its dimensions can reach 5 * 5 m and more.
- If the dressing room is just a dressing room, 1.8–2 m² will be enough for 1-2 users. If there are more users, even in a compact building, its area grows to 6 m². This is where seating benches and a table appear. Firewood can also be left here in the amount required for 1 firebox.
In large complexes, the dressing room and the rest room are 2 different rooms. Depending on the number of guests, the area of the latter ranges from 8 to 15 m².
The bathroom is often installed in a separate room. If the shower is a shower stall, the toilet can be placed next to it.
Important points of planning
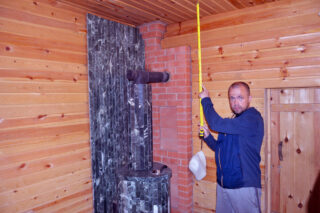
The steam room is not just a place to wash. The procedures should be carried out in a comfortable manner.
- The optimum ceiling height is 2.3 m. At this height, even the tallest person in the steam room can freely use the broom.
- In the steam room, the ceiling is made at least 2.1 m.It is impossible to lower it: hot air will not displace cold air, but will change dramatically. At the same time, it becomes too difficult to breathe in the steam room. It is also irrational to do a higher ceiling. The higher the room, the more time and fuel it takes to warm up.
- Finnish sauna layout is different. They don't wave the broom here, so the overall height can be reduced. It is calculated as follows: the height of the last shelf plus 100-110 cm.
- The floors in the steam room or sauna should rise 10-15 cm above the floors in the washroom. In the latter, the floor level should be 3 cm lower than the floor in the recreation room.
- A threshold is made before entering the steam room.
- Doorways are made as narrow as possible - 75–80 cm so that the room does not lose heat.
- Windows in large steam rooms and washing rooms are made small - 35 * 35 cm, they are placed low. In rest rooms, the window area is 30% of the area of the room.
In steam rooms, saunas and washing rooms, artificial lighting is preferable. On the drawing of the bath, you must immediately mark the installation locations of the lamps and sockets.
Brick baths
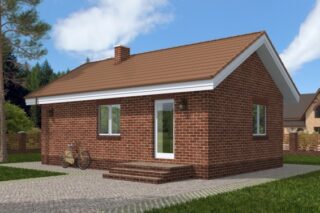
The planning project for a brick bath is somewhat different from a log house. The dimensions of the room are calculated in the same way. However, the physical dimensions of the building will be different.
The brick building is heavy. A strip or slab foundation is laid under it.At the same time, wastewater is discharged only through the drain, it is undesirable to equip the pit.
The building stone is strong, but does not have high thermal insulation properties. When planning inside a brick bath, it must be borne in mind that the layer of thermal insulation and additional finishing takes up a lot of space. An attic or an attic appears here more often.
Any modifications, such as wiring electricity, installing a second shower and laying a plumbing, are more difficult to make.
Baths with a relaxation room
The bath option, which has a guest room, is more interesting. Between approaches to the steam room, you need to take breaks. Spending this time on a comfortable sofa, and not standing in the dressing room, is much more pleasant.
During bath procedures, a person loses a lot of fluid. In the rest room, you can drink tea, fruit juice and make up for the loss.
Women often combine steam bathing with beauty treatments. It is much more convenient to make them in a closed warm room.
What must be in the sink
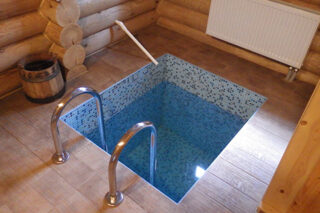
The bath scheme usually includes a washing:
- shower with a watering can behind partitions;
- shower stall - simple or functional;
- bucket and bucket for pouring water;
- a bucket of warm water and a couple of basins.
The latter option can be combined with a steam room. The shower is more difficult to arrange.
Interior decoration and space zoning
When drawing up a bath plan, the specifics of finishing are also taken into account.
- A steam room in a log house does not need cladding, however, the shelves and the floor need to be looked after: waxed, cleaned.
- In a building made of timber, the sauna is trimmed with planks of linden, aspen, cedar and other wood that can withstand the effects of high temperature and steam. Other materials will not work.
- The layout of the sauna in a brick building assumes the same finish. Given here, the walls under the cladding need to be insulated.
- If a washing room is arranged, waterproof materials are taken for its finishing - ceramic tiles, artificial stone, plastic waterproof panels. It is better not to use wood.
- Guest rooms and dressing rooms are not heavily loaded. Any materials are used to decorate the room. However, it is better not to finish the log house. Log - the material is quite textured and attractive.
A bathhouse at a summer cottage is a very pleasant and useful addition. The plan for the construction of a Russian bath is developed taking into account the number of users, the possible area of the complex, and the mode of use.









We have long wanted to build a brick bathhouse, there is a strip foundation. Size 6 • 4 plus 2 m per terrace, you can add more
Hello Vladimir, I watched your video and read the article, very informative. I plan to start the construction of a bath-house 6x5x25 in the spring, tell me how best to place a steam room, a sink, a sanitary unit, a rest room and a vestibule, according to my plans, at the entrance there will be a vestibule 1.5 by 2.5, from there the entrance to the recreation room and sanitary unit, san- the node will be 1.5 by 2.5 since there will still be a boiler in it, the rest room will be 4.5 by 2.5, the sink is 2 by 2.5, the steam room is 2.5 by 2.5, this is an approximate size without deducting the thickness of the walls, the wood-burning stove is heated from the rest room. These are the approximate calculations, what do you think ???
I was convinced myself from experience that the stove should be located so that the firebox would be out of the corridor and the debris would not fall into other rooms. three compartments in the block, but the firebox from the stove is not in the washing or steam room.
Thank you! Very useful information. I wanted to build a 6x4 bathhouse, but after watching your program, I will probably have to increase the size of 6x4.5.
How do you feel about a frame bath?