Equipping a living room in the attic is a great option for increasing the usable space. The main condition for the implementation of such a project is the size of the room sufficient for comfortable movement of a person. Everything else can be done by hand without the help of specialists.
Distinctive features of a residential attic
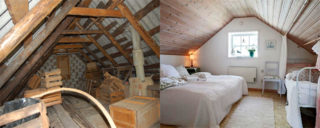
A residential attic acquires this status only after fulfilling a number of conditions that distinguish a room from a technical floor.
Characteristic features of a living space under a roof:
- Compliance with sanitary standards. For one person, an area of at least 1.5 m², an air volume of 3 m³, with a height of 220 cm or more must be provided.
- Warming. Thermal insulation of the roof and floor is assumed, which is the ceiling of the lower level. Sharp temperature changes associated with the time of day are not allowed.
- Ventilation. A room on the roof of a private house must have an air exchange rate of at least 1.5. To provide it, fans, air vents and aerators are installed.
- Lighting. There should be a window with an area of at least a third of the wall, plus electric lamps for the dark.
- Heating. It will be required if the attic will be used year-round. Condensation and mold can form in it without heating.
- Environmentally friendly materials for decoration. It is not allowed to use coatings that emit toxic and foul-smelling substances into the air.
- Safe entrance. In most cases, it is equipped with a pediment. The staircase should be wide, moderately steep and always with railings.
After studying all the rules, you can start planning, preparing materials and directly to construction.
Design options and redevelopment
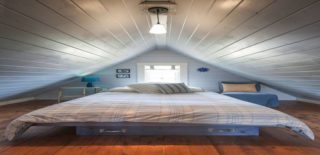
Even if the attic is used as a backup room for receiving guests, it does not have to be idle for the rest of the time. A landscaped space under the roof can be used in many interesting and useful ways.
In addition to the bedroom, it can be used as follows:
- study;
- workshop;
- warehouse for fishing supplies and garden tools;
- children's playroom;
- gym;
- billiard room with a bar.
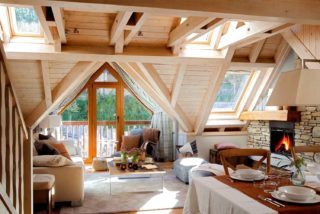
When designing and equipping an attic with your own hands, it is recommended to adhere to the following design directions:
- install the widest possible windows to achieve the best degree of illumination;
- use light colors close to natural shades in the decoration;
- apply a color scheme limited to 2-3 colors so that the room does not look dull, variegated and tasteless;
- put a minimum amount of furniture, avoid heavy and massive structures;
- make cabinets and shelves with blind sliding doors to maintain a sense of space and useful space.
When drawing up a project for an attic, it is worth drawing several sketches in order to have sufficient freedom of choice to make the best decision.
Advantages and disadvantages of a residential attic
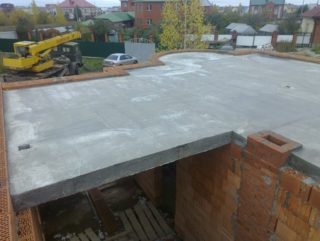
Any engineering structure, including the attic, has its positive and negative sides.
A cozy and functional room in the attic under the roof has the following advantages:
- Low cost per square meter.It is several times less than the cost of capital construction of an additional floor.
- Saving usable area on the site. Instead of building another residential building, you can put a greenhouse, a gazebo, build a bathhouse or a garage.
- Attractiveness and originality. A well-maintained attic looks pompous and attractive, causing delight and respect from neighbors.
- Ample opportunities in terms of design and redevelopment. The roof can be equipped with beautiful windows, a cuckoo, a balcony, a bay window, a spacious area in front of the entrance, which can be used as an elevated terrace.
- Great opportunities in terms of arrangement. Within the available area, you can use any model of furniture, finishes, lighting fixtures.
Disadvantages of roof remodeling:
- Increasing the load on the supporting structures of the building due to insulation, heating, interior decoration, furniture installation. It may be necessary to strengthen the foundation or put additional supports.
- Substantial costs. It will be necessary to purchase a large amount of materials so that after their installation the premises can be used for permanent residence.
- The complexity of the work. You need to have high enough skills to complete each stage of the redevelopment in accordance with the technology.
The number and versatile value of the advantages of a comfortable attic level is much higher than the totality of its negative sides.
The order of doing work with your own hands
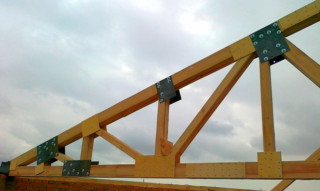
It is possible to redevelop the attic at any stage of the building's operation, but it is better to choose a warm season for this, when it is more convenient and safer to perform any activity.
Standard work sequence:
- Carrying out measurements, drawing up sketches, diagrams of individual elements, a complete project. Purchase of materials and equipment.
- Construction of a solid and wide staircase, along which it will be convenient and safe to climb to the attic. Arrangement of a site that can be temporarily used for storing materials.
- Partial dismantling of the roof. Replacement of additional parts, embedding of windows, doors, extensions, aerators and air ducts.
- Strengthening the rafter system. Performed as needed after additional load calculations.
- Conducting communications. Depending on the complexity of the project, electric cables, sewer, heating and water pipes are brought out to the attic.
- Roof insulation. It is carried out between the rafters. Foam plastic, basalt wool or polyurethane foam are used. The cracks between the insulation elements are blown out with polyurethane foam.
- Vapor barrier. A membrane film is nailed on top of the insulation, which is designed to allow moisture from the room to pass outside.
- Floor insulation. Carried out if it was not done during the construction phase. A lattice is made of boards, which is filled with mineral wool, expanded clay or foam. Boards or chipboard are nailed on top.
- Internal cladding of the room. There are several options - plywood, OSB, drywall.
- Connection of communications, plumbing and heating radiators.
In conclusion, the finish is applied, debris is removed and furniture is brought in.
As an internal wall cladding, you can use wallpaper, paint or decorated lining. The best option for the floor would be parquet or solid wood. The ceiling is made of wooden planks, stretch fabric, plastic suspension system, gypsum board or metal rails.








