In the construction of some building structures, including buildings on screw foundations, increased attention is paid to the lower part of the structure. After the installation of the basement is completed, its surfaces need mandatory finishing. High-quality plating of the basement part allows you to give the house an attractive and "cozy" look. For this, various materials are used, including professional sheet and siding. When choosing one of these options, preference is most often given to the latter.
- What you need to know about basement siding
- Description and characteristics of the material
- Calculation of the amount of materials
- What is needed for plating the foundation
- Basement siding installation technology
- The main stages of work
- Surface preparation
- Arrangement of the lathing and insulation of the basement
- Installation of siding panels
What you need to know about basement siding
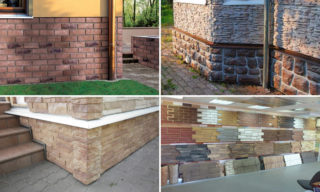
Before proceeding with the installation of the material for facing the foundations of buildings, you should familiarize yourself with its characteristics, master the methods of selecting and calculating the required number of sheet blanks.
Description and characteristics of the material
Siding for finishing the basement of buildings is a vinyl-based material made in the form of sheet blanks. Thanks to the special structure of the latter, the finished panels are distinguished by their strength and long service life (up to 50 years).
The material is resistant to the following destructive factors:
- significant temperature drops;
- ultraviolet;
- high humidity.
During operation, the siding for decoration retains the declared properties well at temperatures from + 50 to -50 degrees. The advantages of this building material include its lightness, which eliminates stress on the walls and basement of buildings. There is a wide selection of colors for siding blanks and the protection of their surfaces with a special material. They are mounted once in place and do not need maintenance.
Calculation of the amount of materials
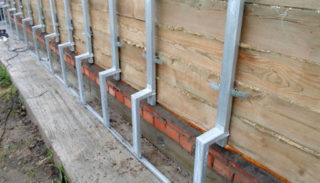
Finishing the basement with siding is possible only after the completion of preparatory operations, including the purchase of the required number of blanks and fasteners for them. The calculation is based on the total area of the basement of the house to be cladding. The latter is calculated by simply multiplying the height of the site by its width and summing the results for all walls.
The resulting figure should be divided by the area of one blank indicated on the package. Thus, the approximate number of sheets required for sheathing the basement with siding is found. Taking into account the possible cost overruns, the finishing material is purchased with a small margin.
On average, the cost of one sheet on the market ranges from 500 to 1300 rubles per square meter.
What is needed for plating the foundation
In addition to siding blanks for finishing work on the foundation, you will need:
- metal or wooden profile for arranging the lathing;
- insulation material;
- screws and corners.
The profile is calculated per piece. It should be enough to close the basement to a height of about 40-50 cm. The calculation of the insulation material and parts for fastening the blanks is carried out taking into account the area covered by the siding.
Basement siding installation technology
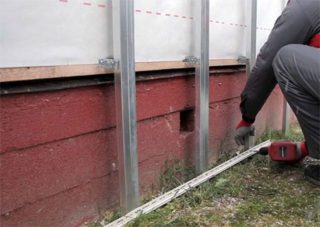
Do-it-yourself installation of basement siding begins with the installation of the first row of sheet material, to which increased attention is paid. The starting panel is set very accurately, since the correctness of the hinge of all subsequent sheets depends on the quality of its installation.For the convenience of alignment, starting rails are pre-mounted at the corners of the crate, to which the basement blanks are subsequently attached. The guide rails are fixed to the profile structure by means of self-tapping screws, after which the panel is inserted into them and fixed in the same way. Experts recommend not to tighten the fasteners all the way, leaving about 1 mm.
The peculiarities of using vinyl siding include the possibility of combining it with other types of finishing material. If desired, it can be mounted together with a metal analogue, which is resistant to destructive factors (including weather conditions). According to the installation technology, at the final stage of the work, the structure is given a complete and aesthetic appearance. For this, the included inner and outer corners, as well as other finishing blanks and parts, are used.
The main stages of work
Siding foundation finishing works include stages typical for any facing operations. They contain the preparatory stage, the manufacture of the lathing and the direct installation of the siding.
Surface preparation
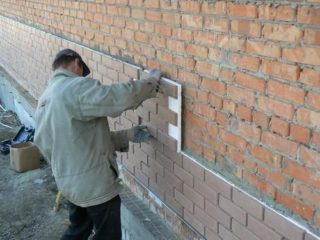
The peculiarity and advantage of siding finishing is the minimum amount of preparatory operations. Under the siding panels, it is possible to hide all the unevenness of the finished surfaces made of stone or brick. In addition, its use makes it possible to exclude such a time-consuming operation as plastering. The only thing that draws attention to is the absence of thick sagging and sharp protrusions on the basement planes made of bricks.
After examining the walls and removing all irregularities, they proceed to the arrangement of the frame (lathing), made of wooden bars or a metal profile. If the surface to be treated is perfectly flat, the plinth panels are installed directly on the wall.
Preference is given to the metal crate as it is stronger and more durable.
Arrangement of the lathing and insulation of the basement
When carrying out work, the following points are taken into account:
- The first guide profile is located at a distance of about 5-10 cm from the ground. In the presence of a concrete blind area, this provision reports from it.
- The gap between the wall and the lathing is selected taking into account the thickness of the insulation, which can be Penoplex, if its use is included in the project. If thermal insulation is not provided for in the work plan, a gap is left for the thickness of the profile.
- The profile is mounted in the form of intersecting straight lines parallel and perpendicular to the wall plane.
The result is a construction in the form of squares with a size of about 50 by 50 cm. Particular attention is paid to the corners of the basement part, which, if desired, are made curly.
Installation of siding panels
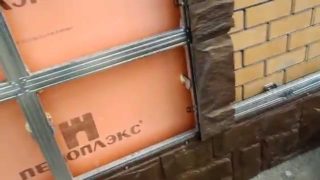
When installing the plinth with facade panels, the following order is observed:
- Sheets of finishing material are attached from left to right and from bottom to top.
- The next panel is inserted into the previous one until it stops in its groove.
- Then it is fixed on the crate with several screws.
When installing the next panel, it is necessary to ensure that no gaps remain in the joints.
When sheathing, a number of points must be taken into account regarding the features of the process itself:
- The last row is mounted immediately after fixing the finishing rail.
- To avoid swelling and deformation of the siding panels, you should avoid strong tension during installation.
- Before fixing the siding under the eaves or window sills of the first floor, finishing strips are also installed in these places.
If holes are needed in panels for heating pipes, they are made about 6 mm larger.








