The staircase in the house should provide safe movement and be a harmonious part of the interior. The metal structure requires additional protection. The cladding will help avoid frequent repairs and premature wear.
Frame features
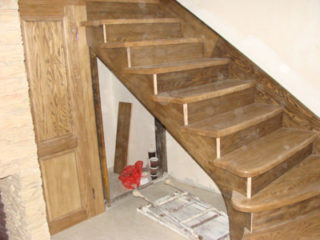
Sheathing a metal staircase with wood is one of the most common options for enhancing the appearance. The design of the product without additional decoration elements looks sloppy, and it is also unsafe to use. The frame, sheathed with natural natural material, will bring comfort to the house. He looks stylish and attractive.
There are two ways to make cladding:
- partially - the decor is applied to the structure only by individual elements, most often the material is used to cover those fragments that are subjected to increased loads on a daily basis;
- completely - this method allows you to visually create the impression that the staircase is made of wood.
When choosing a plating method, you need to focus on the general configuration, the state of the structure and the features of the material. Most often, the partial stitching option is chosen. This is due to the high cost of natural wood.
The choice of wood for sheathing metal stairs
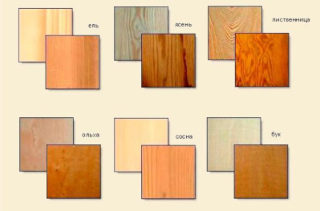
Metal cladding can be done using different types of wood. The material must be chosen based on the degree of reliability and strength, as well as aesthetics.
Ash
This type of wood is often used in the production of finishing materials. Its main advantage is its expressive texture and pleasant gray shade. Ash has good durability.
Oak
This is a noble type of wood, which is characterized by reliability, practicality and durability. Such a cladding is capable of providing a long service life of the structure and an attractive appearance. It is important to note that the breed becomes darker over time, the color is more saturated.
Beech
In design, beech is often used for mahogany cladding. It has a long service life and a uniform texture.
Conifers
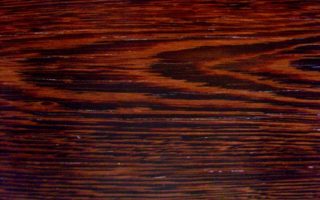
Finishing materials from coniferous trees are very popular for interior decoration of premises. They lend themselves well to processing and painting, so they are ideal for self-cladding. The main advantages of coniferous wood are practicality and durability.
Exotic breeds
Finishing materials from exotic woods, such as wenge or teak, are attracted by rich and expressive shades.
Selection criteria for facing material
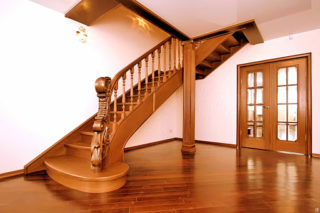
Wood cladding has a number of advantages due to which it is very popular.
- Exterior - a staircase on a metal frame, sheathed with wood, due to natural material, creates an atmosphere of comfort and coziness in the room. There is a wide range of textures and colors to suit different interior styles. Often this type of decoration is used in the Country style. Particular attention is paid to textured wood with an expressive pattern.
- Environmental friendliness - the material is absolutely safe for human health.This finishing option can be used in homes where small children and people with allergies live.
- Safety - metal construction can cause injury. High-quality frame cladding increases the degree of reliability. Often experts recommend using this type of decoration to strengthen the staircase, as it becomes thicker and stronger.
- Long service life - high-quality material will retain its appearance and shape for a long time.
The main disadvantage of this finishing method is the price. Natural wood is expensive.
Plating a staircase on a metal frame with wood is not suitable if there is a high level of humidity in the room. These are unfavorable conditions for the condition of the wood. It absorbs moisture, begins to change shape, and the integrity of the structure is destroyed.
Required tools and materials
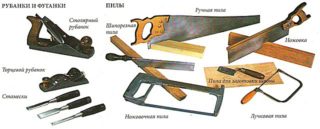
To sheathe the stairs yourself, you must first prepare special tools. For work you will need:
- grinding and milling machine;
- screwdriver;
- hacksaws for metal and wood;
- level;
- a hammer;
- jigsaw, drill;
- milling nozzle;
- drill;
- level;
- construction plumb line.
To protect yourself from minor injuries and dirt during the finishing process, you need to prepare work clothes.
Do-it-yourself wood sheathing of a metal staircase
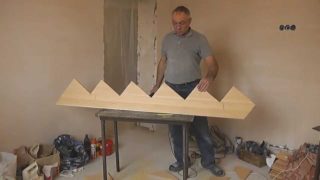
Finishing of iron structures can be done partially or completely. The process has its own subtleties:
- The work needs to be started by cutting out the footsteps and the riser. There is no need to make the steps first, and then adjust them to a single size.
- Holes for self-tapping screws are made on the back of the metal profile. The cladding material is attached to the bottom of the frame, and there is no need to make through holes in the tree.
- Balusters are placed according to the same principle as when working with concrete stairs. The optimal flight distances are 90, 130 and 220 mm. Elements are fixed with anchor pins.
- There may be a discrepancy between the steps in height. Its maximum indicator is 9.5 mm. If the difference exceeds this value, you need to equalize.
- The optimal height of the steps should be from 150 to 180 mm, and the width from 270 to 320 mm. The indicator was calculated based on the size of a human stride. If, in the process of sheathing, a deviation from the specified parameters is made, this will cause a problem in the operation of the stairs.
- Each type of wood has its own individual characteristics, which are taken into account in the work. But there is a common indicator for all breeds. Freshly cut wood cannot be used. The maximum humidity should be 12%.
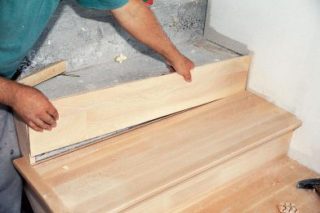
Step-by-step instructions for sheathing stairs on a metal frame with wood:
- You need to find out the dimensions of the risers and steps. The work must be carried out very carefully and carefully. The data obtained is recorded on the finishing material. It is recommended to put numbers on all trim elements, as the parameters may differ from each other.
- Parts of the decoration are cut out of the boards, then they are adjusted to the size of the steps. It is best to make small canopies over the frame. They are made of plywood, cut separately for each step, taking into account the dimensions of the sheathing. The resulting elements are mounted on a metal frame. Thanks to this, skew and structural defects can be hidden. Assembly glue is used to lay plywood. Before using it, you need to pay attention to the composition. It should be suitable for metal and wood.
- The steps are fixed with self-tapping screws at the bottom and top. When installing a part of the casing from below in the places where the fasteners are fixed, the step height must be taken into account. If this moment is missed, the self-tapping screw can go right through.
- Finishing elements are rarely attached from above. This violates the aesthetic appearance of the structure. But this option is beneficial in terms of time spent on work.Self-tapping screws are screwed tightly into the boards, they must be completely recessed. Then they are covered with putty or furniture plugs are used for these purposes. Be sure to use the building level in the process.
- For cladding the inside of the frame, lining or drywall is suitable. Wooden elements are varnished. The ladder can be used after the coating is completely dry.
If you have the skills to carry out finishing construction work, it is not difficult to sheathe a metal frame. Facing the structure with wood is a practical solution. A well-designed staircase can become one of the central elements of the decor in the house.








