Arched structures have been used in the design of buildings since ancient times. The interior design will ennoble the interior decoration of the home. You can frame the arch with your own hands using the available materials.
The main advantages of using arches
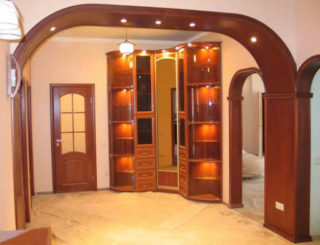
A structural element can be responsible for zoning a room, dividing it into areas for different tasks, combining the space of adjacent rooms. Without doors, the living room or bedroom will look wider and more spacious.
The design is well suited if you need to arrange a smooth transition from one room to another in dwellings with a close layout.
If you install several arched structures in a narrow elongated corridor, it will not look so long. In a spacious room, you can mount a number of such elements supported by columns.
Arches are used not only for arranging openings between rooms. For example, they are used to equip wall niches, decorate window structures, and use them to create a vaulted ceiling. The disadvantage of this design option for the opening is the leveling of the privacy of the personal space of those in the room: due to the absence of a door, human actions are available for viewing from a room separated by an arch.
Variety of shapes
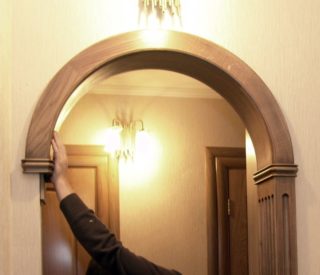
An arch made of wood or other material can be made in different designs. There are several of the most common variations that originate from European art styles.
Classic
If the definition is limited only to the shape of the vaulted part, such a structure looks like a semicircle with a radius equal to half the width of the doorway. Then all openings of this type fall into the category, even if they are finished with metal profiles, ceramic tiles or other materials that, when used in such a context, bear associations with modernity.
In the definition based on the stylistic solution, the arch should be decorated with details corresponding to the classic interior. In this case, the shape of the vault may not be semicircular. An element that plays the role of a keystone is mounted in its central part, and the platbands are decorated with stucco ornaments. On the sides of such a system, clearly marked columns are often formed in one of the antique styles, while sometimes additional openings are organized in the walls.
To decorate a classic-type arch, you need to make sure that the room is of sufficient height - at least 3 meters. For urban high-rise buildings, such parameters are not typical, but in a large private dwelling, the idea is quite realizable.
Art Nouveau
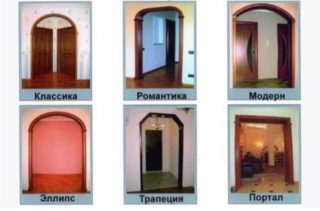
An architectural element looks like a fragment of a circle with a small bend radius. Due to this, it has a lower height than a classic arch of comparable dimensions, which makes this shape suitable for not very high rooms. However, the room should not be less than 2.5 m. Stylistically, bizarre shapes and complex stained-glass windows are often found in modern interiors.
Romance
The structure looks like a simple opening with symmetrically located rounded corners. Its top is parallel to the floor.Due to the lack of a large height of the rounded part, it is suitable for a variety of rooms, including those with a low ceiling.
Portal
The classic version of this design has no rounding as such. It looks like an ordinary rectangular opening. The door is not built into it. Thanks to such a simple form, the portal is the easiest type of arched structure to perform. Its extravagant variation is a trapezoidal opening. Both options work well for minimalist, modern interiors. They can be equipped with lamps built into the cladding panels or decorated with a frieze. The romantic arch can also be considered a kind of portal.
Gothic
These structures are distinguished from other types by their structure. It includes several curved shapes that intersect at an acute angle to form arrow-shaped shapes. The minimum number of involved arcs in this case is two. Arches with a large number of elements are called multi-blade.
Miniature frames of the Gothic type are suitable for decorating wall niches and other medium-sized elements, but it is difficult to use them for an interior opening, since a significant height of the room is required.
The choice of materials for finishing
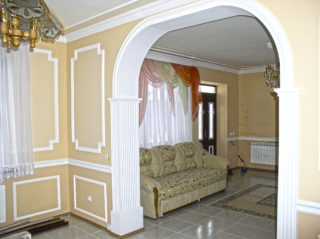
Arch decoration can be done using different types of facing materials. When choosing, it is taken into account what the walls are made of (brick, concrete, etc.), as well as the general design of the room. Some homeowners prefer cladding to emphasize the natural texture of the wood: in this case, the arch can be varnished. This option is suitable for cozy interiors in the old style.
Wallpaper
This is a very simple and inexpensive finishing option, besides, it is easy to replace the unsticked area with a fresh one. However, wallpaper, especially paper, is characterized by rather rapid wear under the influence of environmental factors. It is better to choose products that are resistant to moisture - they are more expensive, but such a finish will last longer. You can also use liquid wallpaper.
Stucco
This is one of the classic options for finishing the arch in the doorway. You can buy ready-made polyurethane stucco products in construction markets. They are often purchased to decorate columns. Such stucco molding is easy to install and does not have a particularly high price, but the material is easily damaged even if accidentally touched.
Decorative plaster
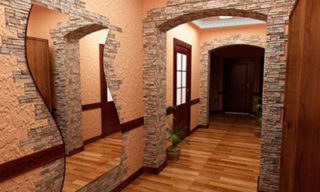
Decorating an arch in an apartment using this coating is carried out if the structure is made of plasterboard. This option is not suitable for a tree. The material is inexpensive, easy to apply, and comes in a wide range of colors. The disadvantage of such a coating is that it is almost impossible to restore it. If the finished surface is textured, it will be difficult to clean it from dust.
A rock
Facing the arch with decorative stone gives it an imposing and serious look. When arranging the opening, it is advisable to provide additional space for large-sized cladding elements at the design stage. The surfaces are finished with both natural and artificial stones. The latter, purchased in a tiled form, is easily glued at home. Brick structures have the same massive appearance as those finished with stone. They are organized during the design phase.
Plastic
You can sheathe the structure with PVC panels. To do this, you will need to additionally mount the crate. This material allows you to equip the arch with lighting installed in the thickness of the coating.
Cork facing products are available in the form of wallpaper and tiles. They are unpretentious, elastic, do not provoke allergies, quickly restore their shape, and are easily mounted on glue. Due to their lightness, they do not create additional stress on the walls.
DIY decoration
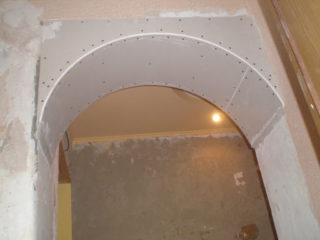
There are 2 ways to make an arch in a house with your own hands: order a ready-made system or make components yourself from scratch.
It is easy to assemble the structure of ready-made elements, the set includes step-by-step installation instructions. For self-production of arch components, you will need to take measurements and create templates for the blanks. Start by determining the height and width of the portal. A simple design requires two lateral vertical columns, rounded corners, a head rail and platbands. You can use a special template to design rounded parts.
Further progress of work:
- Saw out the details according to the patterns. For this, a jigsaw is well suited, which does not leave chipping on the sides of the workpieces.
- The sawn-off system components are sanded on each side. You can do this with fine-grained sandpaper or a special apparatus.
- The workpieces are treated with an antiseptic and a flame retardant composition to prevent fire and damage caused by moisture.
- Now you can build the system. First, its straight-line components are mounted, controlling the evenness with a building level.
- The roundings are driven into free areas and fix them. Sections of the joint with the wall are masked with platbands or decorated with a plaster composition.
After that, you can start decorating the structure. Instead of cladding, it can be covered with wood stain, and varnish on top. The latter is applied in 2-3 layers in different directions.
Recommendations for finishing a wooden arch
If a decorative stone is chosen for cladding, it is supposed to be sorted by size beforehand. Then it is washed and dried. The cutting of the stone is carried out on a special apparatus, while the edges should be with a cut of 45 degrees. It is recommended to lay the products from bottom to top, using quick-setting glue.
To cover the structure in a wooden house, you can use lining. Sheets of this material are easily attached to the base and create a flat surface. Cladding of arches with PVC clapboard is also practiced.








