The desire to visually enlarge the space and decorate the interior of the apartment in the same style disappears for many, running into issues related to the need to dismantle interior doors and decorate doorways. If you do not pay attention to the existing doorways, it is impossible to decorate the interior of the entire room in a single style. Their shape and decoration largely determines how the room as a whole will look. Today, designers have at their disposal a large number of options for finishing doorways, allowing them to harmoniously combine their design with the interior.
Doorway shapes
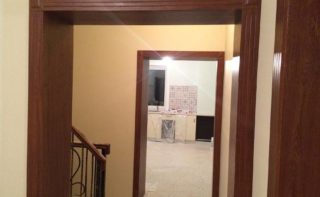
The choice of a method for finishing a doorway without a door is largely determined by its shape. Interior transitions link the style of each individual room into the integral interior of the apartment.
In practice, apartment owners prefer rectangular or arched interior openings.
More often than others, when arranging the interiors of apartments, there is a rectangular opening. He opening remains after dismantling the existing door frames. This form:
- does not require the construction of additional structures;
- allows you to decorate the opening with any kind of finishing materials;
- clearly separates one living space from another and at the same time visually expands them.
When it is necessary to visually raise or lower the ceiling, use arched openings. The arch in rooms with a high ceiling visually lowers, and with a low one, on the contrary, raises it. This effect also depends on the width of the arched opening - the wider it is, the lower the ceiling appears.
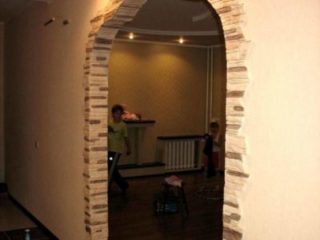
The trapezoidal shape of the interior opening is quite rare and is used only in large rooms. In small areas, a trapezoidal opening visually narrows the room, while the ceiling is lowered. In large rooms, it is easy to turn the opening left over from double doors into a trapezoid.
A special place among the interior openings is occupied by asymmetric options. The opening is no longer a border between two rooms, but becomes a decoration of the apartment, emphasizing the selected style solution of the premises. However, the arrangement of an asymmetric interior transition requires the development of a project, in which the possibilities of floors and load-bearing walls of the room must be taken into account. For such openings, purely aesthetic requirements are additionally imposed due to the absence of sharp corners and sharp forms that can have a negative psychological effect on others.
Preparatory work
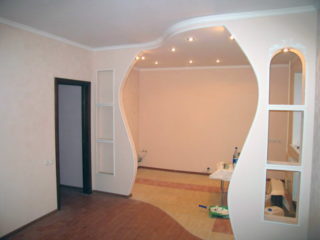
To make a doorway without a door with your own hands, you need to carry out a number of preparatory work:
- covering the floor with old newspapers or plastic wrap - this will protect the floor from dirt;
- dismantle the old door frame (if necessary);
- clean the surfaces of the opening from old materials;
- primed the surface of the opening.
Decorating an opening without a door with decorative materials requires careful preparation of its surfaces. As a rule, plaster (budget option) or drywall is used for this.
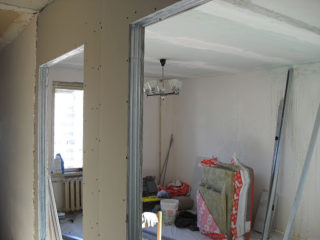
Plaster is suitable if you need to prepare the surface of the interior transition for painting or wallpapering. In general, they work with plaster as follows:
- In a prepared container, knead the solution, calculating its volume for about 30-40 minutes.
- The prepared solution is thrown onto the wall surface in the doorway, evenly distributed with a spatula and carefully leveled using a plastering rule.
- If you need to apply a thick layer of plaster, use beacons to help level the surface. In this case, a reinforcing mesh laid after applying 1 cm of mortar will help to avoid cracking of the plaster.
Violation of the manufacturing technology and application of the plaster solution leads to the formation of cracks and shedding of the plaster. Therefore, more and more often drywall is used to prepare the surface of doorways. It is especially popular when you need to change the shape and size of an existing doorway or hide significant irregularities on its surface. In this case, the corners are leveled with a special profile.
To fasten drywall in a doorway, a frame made of metal profiles or a wooden crate is mounted on the surface of the latter. Then this structure is sheathed with plasterboard, the surface of which is primed. Existing joints, drowning points of self-tapping heads and other defects are coated with glue with a lining of a serpyanka mesh. If the resulting surface is intended for painting, a layer of finishing putty is applied to it. After drying, the surface is treated with a sanding mesh.
Finishing materials
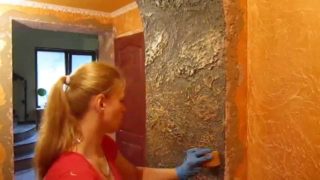
The choice of materials for finishing doorways must be approached very responsibly, not sparing time and money.
- When purchasing wooden lathing bars, go through each of them, rejecting products with cracks, traces of mold and decay.
- When purchasing prepackaged materials, carefully check the numbers of the delivery batches - a difference in the numbers may indicate a difference in the shades of their contents.
For the design of interior transitions, decorative plaster, artificial or natural stone, clinker tiles, wooden or MDF panels, laminate flooring, as well as gypsum or polyurethane foam stucco moldings are most often used. Each of these materials has inherent advantages and disadvantages.
Decorative plaster
Decorative plaster is sold in stores in the form of mixtures of various compositions. You can use it for almost any reason. The preparation method and application technology on the prepared surface are specified in the attached instructions. Decorative (textured) plaster is applied to the rough layer and, if necessary, painted.
Significant disadvantages of using decorative plaster are the high labor intensity of work and a large amount of dirt.
Plastic panels
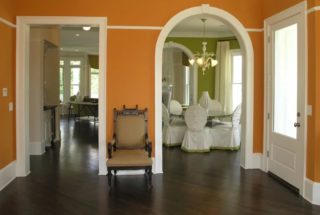
Plastic panels are the cheapest and most widely available option for finishing doorways. The material is easy to use and undemanding to use. Plastic panels are best glued with liquid nails to a perfectly flat surface finished with plaster or drywall.
The material is also mounted on a wooden crate or a metal frame, which in most cases does not require any preparation of the opening. Attach them to the frame slats with liquid nails. This option is not suitable for finishing doorways of entrance doors - the panels are fragile, and the cells between the frame slats are hollow. If you involuntarily press on the panel with your hand, the plastic may break.
MDF panels
MDF panels are installed on a pre-assembled frame, which eliminates the need for rough surface preparation by applying plaster or plasterboard sheathing. The panels are characterized by high mechanical strength. Fasten them with self-tapping screws.
Clinker tiles
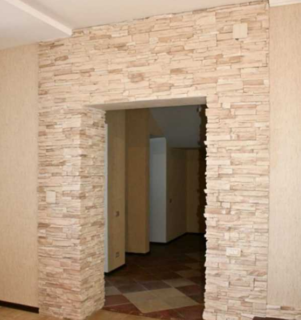
Clinker tiles are often used to decorate interior transitions. There are no special rules for laying it, but it is advisable to adhere to the following sequence:
- On a prepared flat surface (plaster, drywall), mark the location of the tiles in the opening.
- Apply glue evenly to the back of the tile.
- Press the tile with force against the surface and hold it for a few seconds.
- Special crosses are inserted between the tiles, thereby ensuring the same width of the tile joints.
At the end of the installation, the seams are sealed with a special grout, matched to the tone of the interior.
Decorative rock
Decorative stone is often an alternative to clinker tiles. In practice, natural and artificial material can be encountered. The first is based on natural rock, crushed into crumbs. The material is highly durable and heavy. Artificial stone is made from plaster with the addition of dyes and polymers.
The installation of decorative stone is similar to the laying of clinker tiles, but the consumption of glue is highly dependent on the weight of the material.
Gypsum and polyurethane foam stucco molding
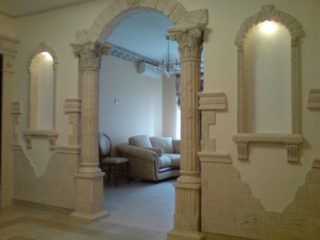
Stucco molding is used when the decoration of the doorway must be inscribed in the style, which is inherent in pilasters with capitals, columns, etc.
Gypsum stucco molding is used in country houses made in a classic style. In modern apartments, such decorations will seem too bulky, visually compressing an already small space.
Stucco molding made of polyurethane foam is a cheap analogue of gypsum. It can be easily cut with a knife and fixed with liquid nails.
Curtains and screens
Playing with interior transitions, designers began to widely use screens and curtains, giving the premises an aura of mystery. However, this rather unusual decor also requires preliminary preparation of the doorway surfaces. They are carefully leveled with plaster or drywall, since in any case these surfaces must be even and symmetrical.
The curtains that allow you to close the interroom passage are attached to the eaves, reinforced directly above the opening. In addition to fabric curtains, you can beat the doorway with hanging curtains, for the manufacture of which you can use with your own hands:
- wood;
- ropes and harnesses;
- pebbles, beads, etc.
Such curtains will organically fit into the interior of the room and add uniqueness to it.








