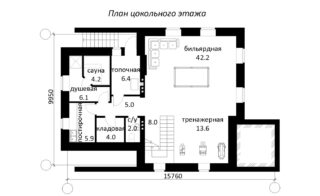Cellar - a room in the basement, which is traditionally used for storing vegetables, canning, tools, old furniture and all kinds of unnecessary things. However, in a private house where the cellar occupies a large area, you can use these meters more productively.
Options for arranging an underground room
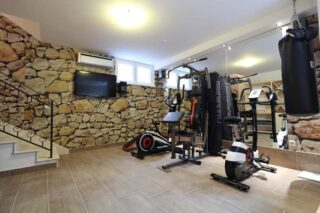
A basement in a private house can be used for a variety of purposes. The decoration and design of the cellar depends on the purpose.
- Warehouse is a traditional application of the basement floor. In order for the pantry to remain a storage facility, and not a place for trash, it must be properly organized. Divide into zones, if different items will be stored here, equip the compartments with suitable storage devices - shelves, racks, brackets, drawers. Also here you need to organize and maintain acceptable conditions for savings. In the storage cellar, not only pickles and preserves are left, but also vehicles - boats, bicycles, hoverboards, sports equipment, including prefabricated structures for the yard and garden.
- Technical room - the service equipment of the house is placed here: transformers, a boiler, a generator, a switchboard. Here you can also put a washing machine, dryer, ironing press. If the owner of the house is fond of wood or metal carving, collects models of caravels or drones, it is also better to arrange a workshop in the basement.
- Gym - such a room is very undemanding for decoration. In such a spacious room, it is easy to find a place for exercise equipment, a horizontal bar, free up an area for yoga or incendiary zumba. However, there is also a limitation: the height of the basement must be sufficient - at least 2.2 m.
- Recreation area - sauna, steam bath, sometimes even a mini-pool. The latter option requires serious overhaul, but making a sauna is not so difficult. In an underground room, the temperature is easier to maintain, so less electricity is required to operate the bath.
- Finishing the basement will be more difficult and expensive when turning the latter into a living space. It is not possible to organize a bedroom or a nursery here, but a living room or a special playroom is quite acceptable. A great idea - a billiard room, a tasting room combined with a wine cellar. If the basement is semi-socle, a study is arranged in it.
The disadvantage of a residential basement is the lack of natural light. Therefore, you cannot spend most of the day here.
Key points in finishing the basement of a private house
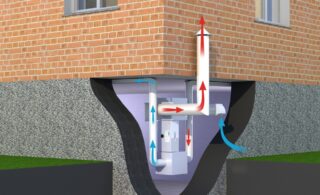
An underground room, on the one hand, is easier to insulate, since the temperature of the ground changes much less than the air temperature. On the other hand, it is more difficult to arrange ventilation here. If the basement is being converted into a living room, the air exchange should be very intensive; this can be done only by installing forced ventilation.
There are other important points to consider when decorating outside and inside.
Processing the outside of the walls of the cellar
The basement under the private house is large. If you intend to use it not only as a warehouse, it is better to take this moment into account even during construction.
Another important point is the nature of the soil.The cellar is allowed to be built only on solid grounds. On heaving mobile soils, the cottage is placed on piles, which in principle excludes the underground. In the worst case, a monolithic foundation is built, which again excludes the basement.
In order to further use the basement for different purposes, perform the following work.
- The walls of the cellar are amicable to be thick. The minimum thickness when laying from bricks is 15–20 cm, from rubble stone, foam concrete - 25 cm, from concrete reinforced with reinforcement - 5–10 cm.
- Outside, the basement walls are insulated with foam plates. Mineral wool is not suitable here, as it does not tolerate high dampness.
- A layer of insulation is waterproofed with roofing material or several layers of bitumen. A layer of clay serves as a good waterproofing.
- The pit is covered with earth after the coating top layer of the base dries.
- If the basement is insulated from the outside after raising the house, it is necessary to open the foundation, sew up the walls with a heat insulator, then fill the cavities again with earth and sand.
For a basement floor with a high ceiling and a large area, a concrete screed is a better option. But if the cellar is used as a living space, it is necessary to carry out the whole range of works: arrangement of a drainage cushion, insulation, waterproofing, pouring a concrete screed and finishing flooring.
Engineering systems in the basement
- The most essential element is electricity. The complexity of the system and the power depends on the purpose. To service a bath with an electric oven, you will need more power. The gym only needs good lighting. The cables are laid as in a living room: in the walls. Sockets and switches are selected according to the degree of protection. The bath will require devices that are protected from moisture and dust; for the living room, ordinary ones are needed.
- Ventilation - for the storage of vegetables and conservation, the system is equipped with a primitive one: ordinary air vents arranged in the basement are enough. But if people are in the room for some time, the requirements for ventilation will increase dramatically. It requires forced ventilation, equipped with a powerful hood.
- Heating - required for living rooms. Hot water heating is possible if included in the original project. If the basement is equipped later, electric heaters are installed. An effective, albeit expensive, solution is a warm floor.
- Water supply and sewerage - if a toilet or shower appears in the basement, water supply and sewerage are laid here. This significantly complicates the project, since it will no longer be possible to organize the sewerage by gravity here.
The number and configuration of engineering systems depends on the purpose of the room.
Room decoration
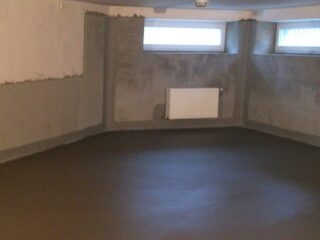
The interior decoration of the cellar includes a practical part and a design part.
Waterproofing and insulation
It is not always possible to achieve good waterproofing by installing only external waterproofing and drainage system. But in order not to reduce the internal area of the basement floor, it is preferable to use coating and roll materials.
- Bituminous mastics - based on petroleum bitumen. The material is cheap, very easy to handle, forms a waterproof film. However, it is not durable.
- Polymer mastic is made on the basis of polyurethane resins, including cement and quartz sand. The composition penetrates deeper into the pores of the stone and creates more reliable protection against moisture.
- Liquid rubber - resistant to mold and mildew. It is applied by spraying.
- Also, polymer-based plaster compounds can serve as waterproofing.
Insulation from the inside is performed if it is not possible to perform thermal insulation from the outside. The scheme is traditional: a crate is built, insulation is placed in the cavity, sheathed with a waterproofer, preferably with a foil-clad outer side, and trimmed.
The floor and ceiling have to be insulated regardless of the nature of the external work.For thermal insulation of the floor, you can use bulk materials, like expanded clay or plastic chips - this reduces the cost of construction. The ceiling is insulated using sheet materials: foam, foam.
If a sauna or bath is being equipped in the basement, the work on insulation and waterproofing is much more complicated and large-scale.
Decorative finishing
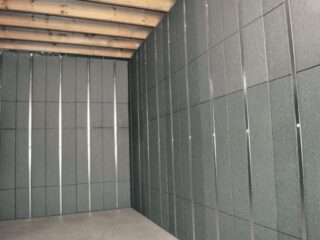
You can decorate the walls in a country cellar using a variety of materials. The choice determines the purpose, interior style, financial capabilities.
- The most budgetary, but nevertheless, beautiful option is textured plaster. The composition, when solidified, forms a kind of relief surface. Enhance the effect using different application tools.
- Venetian plaster - this composition is applied in several thin layers. Together they create a beautiful play of color and structure. Often, the finish is combined with smooth or textured plaster.
- PVC panels are affordable and very varied in range. They can imitate wood, stone, tiles, artificial materials. The plastic finish is not afraid of dampness, it is very easy to clean, but does not conduct air at all. This must be taken into account when calculating ventilation.
- Stone - facing brick, red, tuff, sandstone. The stone creates a very picturesque texture, goes well with smooth Stukar. A great idea for a loft, Provence, techno design.
- Wood - lining, wood panels. They are less common, as they visually reduce the room. However, if a spa area is set up in the basement, this is the only acceptable cladding material.
Wall cladding must be combined with ceiling and floor finishes.
Room color scheme
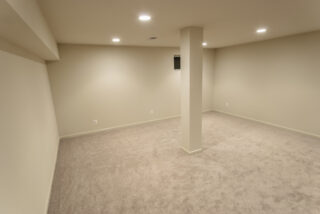
The design of a basement or semi-basement in a private house determines the style and color scheme. The latter must be selected not only taking into account the requirements of the style, but also the characteristics of the underground room.
- The lack of windows affects the visual experience. Even really high ceilings without window openings seem lower than they are. For the decoration of the ceiling, light colors must be used, and in the design of the walls there must be vertical elements, like columns, mirrors, paintings or colored fragments of an elongated shape.
- Decoration in light colors - pastel, neutral, is preferable for the same reasons: the rooms seem more spacious.
- To create a feeling of coziness, warm colors are chosen. However, in a room such as a gym or utility block, cold is preferable.
- For the interior of the basement, it is worth choosing minimalist styles with a modest color scheme. The abundance of flowers in such a room creates the impression of being cluttered.
The basement floor is just those rooms, in the design of which they give preference to natural shades of stone, brick, wood. This is due to the lack of natural light.
Lighting
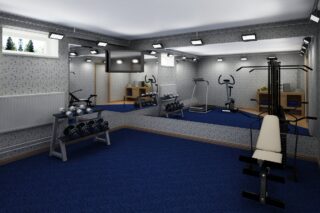
The light level of the basement depends on the purpose. For storage rooms, 8 W per 1 m² will be sufficient. In the gym or spa, 10-15 is enough. But for a living room or playroom, at least 20 W per m² is required. However, these recommended values have to be multiplied immediately by the correction factor.
The lack of windows creates an extremely depressing impression. To compensate for it, it is necessary to increase the lighting level and choose the right light sources:
- white daylight is the best option for any room;
- cold white - allowed in utility and auxiliary rooms;
- warm daylight or even yellow - combine with daytime white to create more cozy lighting.
When decorating, you can also use backlighting. However, it only plays a decorative role.

