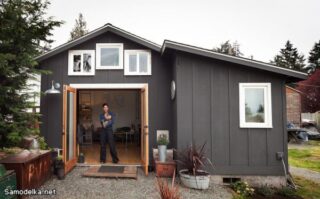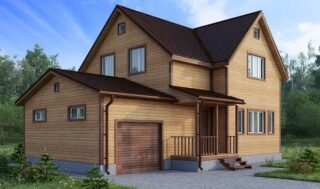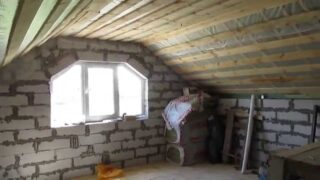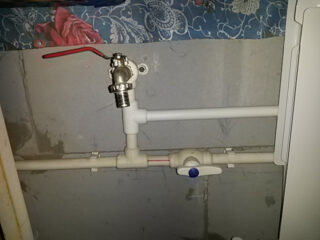Often, car owners use the garage space not only for its intended purpose. Increasingly, in Russia, owners of garage cooperative premises are converting them into cottages for temporary accommodation for travelers. A car owner who built this room on his own can also make a house out of a garage.
Advantages and Disadvantages of Living in a Garage

The idea of housing in a garage can be especially appealing to auto mechanics and those keen on tuning and other types of repairs. In this case, the master will be able to live and work in the same building equipped with boxes or separate rooms for storing spare parts and tools.
Garage rooms often have a brutal and laconic appearance, which will be a plus for lovers of this design. Other advantages of this housing option include:
- modest financial costs, compared to buying or building a new home;
- the ability to develop a layout project yourself;
- no annoying neighbors;
- constant supervision of your own car;
- lack of an address (if the owner has not registered the garage as a habitable property) and, as a result, rent.
In the absence of registration, the owner can sell the garage to another person or simply leave without worrying that upon his return he will be presented with messages about debts. The downside is that a dwelling can only be made from a room that meets certain criteria. For example, a standard-sized metal shell will be too cramped for most, especially if more than one person wants to live there. Moreover, such a building will be very cold. A larger room made of reinforced concrete or brick is well suited for re-equipment with your own hands for a dwelling.
If the garage is planned to be converted into a permanent home, it must be registered as a property suitable for living. To do this, you need to write an application and attach a passport and a paper confirming the ownership of the garage. In addition, you need a plan drawn up in the BTI with the technical characteristics of the building and a project describing the planned work to create living conditions in it. You will also need to pay a state fee and provide a receipt.
Residential garage layout options

Before you start converting a room, you need to plan its interior decoration and zoning. Usually, car owners who create houses from garages bring life-support systems to utility buildings located next to the box. Sometimes an additional residential building is attached to the garage. This option is suitable if there is enough free space around the box.
Extension of a residential courtyard instead of the front part of the garage
It will not work to place the car indoors after such an arrangement, but the result will be a cozy small house. The gates can be replaced with sliding doors, due to which the glazed part of the facade (if any) will be covered. Another option is to replace the front wall with a glass partition. Not everyone will like such openness, so the first method of restructuring is more often used.However, in order for a building to pass the construction expertise, it must have windows (they can be either panoramic or of a standard size).
Living space on the second floor of the garage

If you decide to use the garage as a home, you can equip a room on the top floor. If the building already included two boxes located one above the other, and each of them was used for a separate car, nothing would have to be completed. Sometimes in such garages they equip an attic on the second floor and use it for summer or permanent residence.
If the building was originally one-story, it will be necessary to carry out work on the superstructure. This will make it possible to leave the box for storing the car and at the same time acquire living space next to it. It's good if you manage to think over the design of the walls so that built-in appliances can be installed in the room, as well as cabinets in which various equipment is stored. This will make it possible to make better use of limited space.
Another common solution is to create moving partitions between zones. Thanks to this, the owner will be able to freely walk around the floor, changing the configuration of the zones.
If a car is not going to be stored in a two-story room, the lower floor can be used as a kitchen and a bathroom, and the upper one can be used as living rooms. You can equip any garage in this way, regardless of its shape and area.
Principles of converting a garage into a living space

Before making a living space out of a garage, it is necessary to create comfortable conditions for staying in it. The walls and roof must be well insulated. With minimal skills in carrying out such work, this will not be difficult. It is important to correctly calculate the amount of insulation, and also not to neglect the vapor barrier.
Also, the car owner will need to bring the water supply, organize the sewerage and heating systems. If there is a public network near the building, there should be no problems with connecting to the sewer. Otherwise, you will need to dig a septic tank near the garage and periodically clean it, otherwise an unpleasant odor will appear that penetrates into the home.
If the location of the building does not allow it to be connected to the mains, you can organize water supply and heating by digging a well and installing a small boiler. During the installation process, it is important to comply with SNiP and fire safety rules. You can also place a wood-burning stove in the dwelling. Due to the small dimensions of the dwelling, there is no need to purchase a massive unit with high power.
Connecting the Internet and electricity in a new home should not be difficult. Ventilation can be ensured by arranging 2 roof ducts.
The hardest part of a garage remodeling is strengthening the foundation. However, this is not always necessary: if the room was already two-story and had a capital basis, such work will not be required. But if they plan to finish building a new floor above the garage, the box will have to be dismantled. After that, work is carried out to strengthen the reinforced concrete foundation.
Conditions for a comfortable stay

Having decided to make an apartment out of a garage, you need to take care of creating an internal microclimate that is comfortable for living. The air must be dry and at the optimum temperature. The room must be provided with high-quality ventilation.
It is important to pay attention to the absence of gaps between the wall and the door frame. If there are any, they need to be repaired, otherwise condensation will accumulate on the walls. Also, the microclimate spoils the violation of the integrity and shape of the roof, for example, sagging or leakage. In this case, the roof undergoes a thorough repair.Living in a building with damp walls, stagnant water in the basement, mold and fungal colonies can seriously affect your health.
If there is a car in the garage, it is better to take it out to the site in front of the building before carrying out the work on the arrangement. The premises must be freed from debris and unnecessary items. Then ventilation is organized in the building and insulation is placed on the roof and walls (most often mineral wool is used for this) and vapor barrier. Without insulation, it will be uncomfortable in the building, and condensation will accumulate on the walls. Since garage spaces are not spacious, it is better to choose light shades for interior decoration.
One of the most important amenities in a residential building is a bathroom. For the first time after check-in, you can use the dry closet, placing the septic tank outside the boundaries of the residential module. The simplest sewage option implies that the pipe is taken out through the lower supply ventilation duct. This operation does not affect the quality of functioning of the duct shaft.
A small shower can also be installed in the building. It is placed in the far corner of the garage, opposite the exhaust ventilation duct. Thanks to this, the exhaust air will be removed from the room in time. A washstand should also be installed.
If electricity is supplied to the garage, an electric boiler or convector can serve as a heating unit. In their absence, it is possible to install a device that runs on a different type of fuel. A fireplace is also suitable for such a house. It is not recommended to install a gas boiler yourself. For this, the employees of the corresponding service are called.








