Wooden floors are practical, comfortable and beautiful. However, even such a coating wears out over time and needs to be replaced or repaired. Replacing the floor in a private house can be done by yourself. This requires not so much skill as accuracy and a lot of time.
Base design parameters
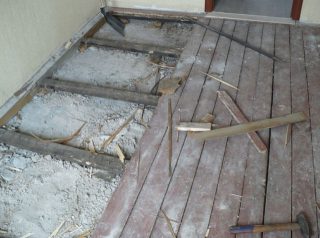
The floor is a complex multi-layer structure that provides the ability to walk around the room, as well as thermal insulation, sound insulation, protection from moisture penetration from below.
Approximate floor construction on logs:
- subfloor or basement - in a private house, it contacts with a sand and gravel cushion or serves as a basement ceiling;
- load-bearing beams - logs, massive supports that can withstand the load created by people and furniture;
- thermal insulation - a layer of insulation that prevents heat loss from the room;
- waterproofing - protects the insulation from condensation;
- counter-lattice - a frame made of thin slats on which the flooring is mounted;
- clean floor.
The materials and characteristics of each layer of the "cake" depend on the substrate. Concrete and wood are suitable for a wooden house.
Concrete floor
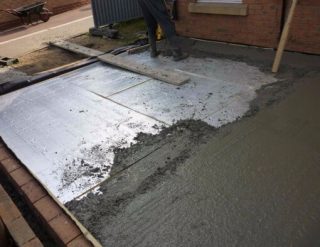
In such a design, simplicity and cost-effectiveness are most attractive. The pouring process is extremely simple, especially if special mixtures are used. It is enough to place the levels on a sand-gravel or earthen cushion and fill it with a mixture. After hardening, an absolutely flat, reliable floor is obtained.
The base turns out to be solid, it will take less time and materials to finish and build the "pie". Floor price is lower.
The disadvantage includes the timing of completion: concrete reaches a strength of at least 4 weeks and it is impossible to carry out any other work at this time. In addition, it creates a large load on the foundation.
When pouring a concrete base, it is necessary to install damping elements, and the base itself must be divided into several sections. Otherwise, under the influence of vibrations of wooden walls, the floor will crack.
Wooden floor
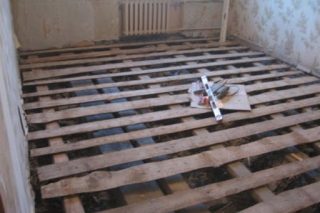
Replacing the floors in a wooden house often involves using the same material. The tree has excellent heat and sound insulation qualities, remains warm to the touch even when the heating is off, does not emit harmful substances and remains attractive throughout its entire service life.
On the other hand, the tree requires care and careful preparation, as it is afraid of moisture: it swells, dries up, rots. Laying a wooden floor is difficult and takes longer. It is quite difficult to achieve perfect evenness of the coating.
Distinguish between single and double-layer floors. In the first case, the installation can be carried out without beams. In the second, cavities automatically appear in which the insulation is placed. It is also possible to install a heating system "warm floor" here.
Features of replacing a wooden floor
Replacing the wooden floor in the country is not the easiest and very dirty work. The speed and difficulty depends on the condition of the old pavement. This is also influenced by other factors:
- Before removing the flooring, you need to make sure that communications are not hidden under it - wires, pipes, ventilation.
- Dismantling is carried out using steel scrap or crowbar. The work is noisy and requires strength.
- It is necessary to remove not only the upper flooring, but also the entire system: logs, insulation, rough flooring. All that remains is a pillow of sand or earth.
- For arranging a concrete base, it is recommended to use self-leveling mixtures, since they significantly simplify installation.
- it is easier and faster to use bituminous mastic as a waterproofing material. However, when laying a purely wooden structure, roll waterproofing will also be required.
The nature of the flooring is determined by the style of the room and the design features. Laminate or parquet is quite suitable for laying on the "warm floor" system, linoleum cannot be used in this capacity.
Simple repair of a wooden floor
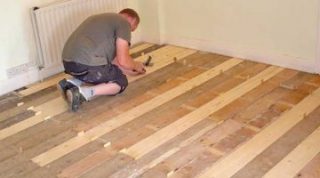
Complete replacement of floors in a wooden house can be avoided if individual elements are repaired in time. As soon as chips, cracks, scuffs, creaks appear, you must immediately start repairing.
- Deep dirt, scuffs, cracks and chips can be eliminated by sanding the flooring.
- Deeper gaps are sealed with putty, a mixture with sawdust and polished.
- If the board starts to rot, deform, and become covered with plaque, it is immediately replaced.
- If the beams rot, you can't see it. To check their condition, the floorboards are tapped with a hammer. If, instead of a sonorous sound, a deaf sound is heard, the lags have become unusable. In this case, you will have to disassemble the coating and replace the damaged beams.
- Squeaks and loud noises mean that the floorboards do not fit well together. It is recommended to pull them off.
- if an unpleasant smell of rot appears in the house, both the finishing and rough flooring, logs and even mortgage crowns are subject to change.
Repairs will also be required if the floor sags. In this case, the wooden parts may not have any defects. The repair is reduced to the installation of additional supports made of steel pipes or bricks under the floor beams.
Dismantling of old floors and preparation of the base
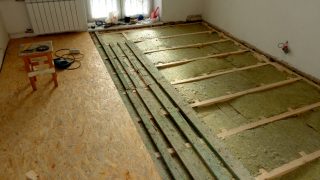
Replacing floors in a private house begins with removing the old flooring.
- Wood planks or other material is removed using suitable tools. Boards, logs, all construction waste are taken out of the house.
- The new base is placed on a layer of rubble and sand or on an old screed, if the latter is strong enough and not damaged by mold. Level the surface as much as possible. If this fails, fill in with a screed.
- The base before laying is treated with an antiseptic primer. Its task is to improve the adhesion of the substrate to concrete.
- Waterproofed with bitumen mastic. To proceed to the next stage of work, you must wait until the mastic dries. If necessary, duplicate the waterproofing with roll materials. All joints are treated with mastic.
- Insulation is placed on the waterproofing layer. Slab materials are taken under the concrete floor - polystyrene, penoplex, less often mineral wool. If the floor is mounted on logs, expanded clay, basalt and mineral mats are used.
Dismantling the old concrete base is extremely rare. To remove it, you need to use a punch.
Redevelopment
Redevelopment means any change in the configuration of a room. The change in the floor structure also fully applies to this. For such work, you need to obtain permission.
You should figure out what applies to such changes:
- Do-it-yourself floor repair in the country, if it does not belong to the category of residential buildings, does not require permits.
- Change of flooring - boards or insulation, does not change the configuration of the room and is done independently.
- If, during the repair process, new communications are laid and old ones removed, you will need to create a project and agree on it with the appropriate authorities.
- Replacing a wooden floor on logs with a concrete base with a "warm floor" system also requires a permit. The concrete floor is much heavier, it puts additional stress on the foundation and reduces the height of the room.
Current repairs, redevelopment that does not change the living space, do not require permission, but are recorded in the technical passport of the building.
Do-it-yourself floor replacement in a private house
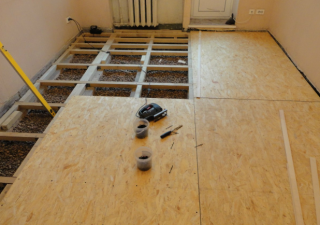
Most often, the wooden floor on the logs is replaced with the same one. Such a foundation is lighter, does not require additional strengthening of the foundation.
- The base overlap is leveled, the cracks are sealed with polyurethane foam, cement mortar. If the base is wooden, use a mixture with sawdust. The surface is treated with antiseptics.
- Waterproof the floor with bituminous mastic. The material is applied not only to the base, but also to the walls to a height of 10 cm.
- Logs are laid in increments of 50 to 80 cm. The distance depends on the flooring material.
- Between the lags, they are laid to insulate. You can take expanded clay, it is much cheaper. More often used mats made of mineral and basalt wool.
- The thermal insulation layer is covered with a roll-up waterproofing material. It is better to use a special film, since polyethylene does not allow steam to pass through. The joints are treated with mastic or another compound with similar properties.
- If the logs form a flat surface, the finishing floor can be mounted directly on them. However, it is better to make a counter-lattice from thin strips placed in the opposite direction to the beams.
- Finishing flooring is laid: boards, parquet modules, laminate.
If the coating is a soft material, like linoleum, cork boards, plywood sheets are placed on the crate.
Replacing the floor in a country house in a private house is a difficult, dirty and time-consuming job. The timing and costs depend on what the new base will be, what material is used for the flooring, whether a floor heating system will be installed.








