A gazebo in the garden is a pleasant and comfortable option for a relaxation area. The structure is light, beautiful, practical, but at the same time creates the feeling of being in the fresh air. Different options are being erected at their summer cottage, but a brick gazebo is in first place in popularity.
Features of brick arbors
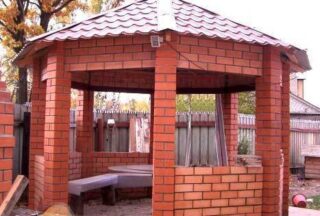
The brick pavilion is a capital building. It requires a foundation. The placement of a building with a foundation is regulated by SNiP and fire safety standards. You need to put it not only in a convenient place, but also with respect to the distance from other objects.
There is no point in starting construction if the project is simple and unpresentable. The choice of design, shape, purpose should be approached carefully. The dimensions are large for the same reasons: if we are to build a pavilion of stone, then it is large, comfortable and multifunctional.
Construction is time-consuming, especially if a glazed structure is being erected.
Advantages and disadvantages
The brick gazebo is very practical.
- Durability and strength - a stone structure is not afraid of wind, rain, snow, frost.
- It is easier to care for the building, since the brick does not need periodic painting, cleaning or treatment with anti-corrosion impregnations. It is enough to treat the walls with a waterproofing compound once.
- The stone is not afraid of corrosion, mold, rodents.
- Since the building stands on a foundation, it is easiest to install a brazier, a Russian stove, a barbecue of any design.
- The brick is available in different colors and textures. In addition, there are many masonry and other architectural techniques to make the gazebo attractive.
- The gazebo can be easily turned into a residential complex if you glaze it, insulate it and install an electric heater.
Disadvantages:
- The cost of the project is much higher than the options for wood, metal profile and polycarbonate. The foundation is required, and this structure is 1/3 of the total.
- It is difficult to change the design of the gazebo, you have to resort to additional finishing, and this is more expensive.
There are many design options. Open ones can be a platform with brick posts: their cost is the lowest. Residential pavilions replace the guest house.
Operation of the building
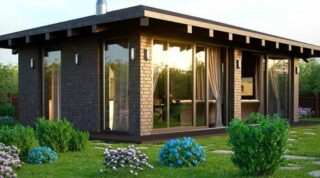
Summer models include open models - without windows, without doors, with large openings. Such a site is open to winds and bad weather, protects only from the sun. Operated only in the warm season.
The building with glazed windows or protective shutters allows you to keep a minimum of heat. Here you can spend time in spring and autumn, as the windows protect from rain and wind.
In winter, only closed insulated buildings are used. The latter, at a minimum, must be electrified in order to be able to install an electric heater.
The more “residential” the gazebo has, the more expensive its construction is.
Types of brick arbors
Do-it-yourself brick gazebos differ in many respects: purpose, type, material, degree of comfort.
By form
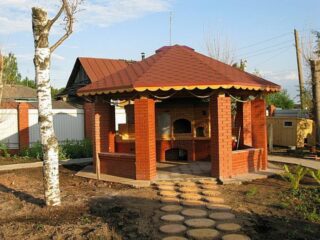
Brick allows you to diversify the shape of the building. Pavilions can have the following configuration.
- Rectangular and square are the simplest.But they can be roomy and with interesting additions.
- Polygonal - more popular than five-walled, as it is easier to build. In addition, this configuration creates a comfortable oven space.
- Round - or oval. More difficult to implement, but very effective. However, for masonry, it is better to invite specialists.
- Difficult - they are obtained when they try to change the project during construction or add a terrace to the pavilion, a barbecue under a canopy. But there are also initially complex projects. As a rule, the complex includes several rooms of different configurations. It is difficult to fit it into the landscape.
When choosing a shape, you need to remember: the more complex the configuration of the building, the more complex the roof will have to be done. And this significantly increases the cost.
By material
The red clay brick gazebo is very attractive as it retains its rich natural color. In addition, it tolerates sunlight and moisture better than silicate.
Block - to reduce the cost and construction time, large blocks are used, like gas silicates or foam blocks. However, these materials are unsightly, the gazebo needs cladding.
For finishing, use facing brick or clinker. The latter is distinguished by the highest resistance to frost and sun, it is not afraid of snow and rain. Facing is somewhat inferior to it in frost resistance, but it looks more interesting. The stone is produced in different colors with different textures.
Brick can be combined with other materials: wooden lattice, forged finish.
With barbecue, barbecue, stove
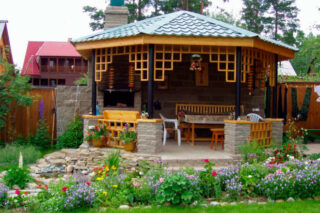
A brick gazebo can be equipped with a stove or barbecue. It is easier to do this here, since the structure does not stand on a foundation. It is better if the stove is laid in the original scheme, but you can finish building it later.
- The simplest option is a do-it-yourself barbecue oven for a stone gazebo. More often it is made of metal and only needs an exhaust hood and a chimney. This solution is more suitable for the summer model.
- Brazier is a mini-oven with a specially shaped firebox and grill grates. The brazier is often laid out with a brick one. It must be equipped with a chimney.
- Stove - in the gazebo usually appears as a kitchen stove. The oven can include several "sections": the same brazier, hob, oven for a cauldron and a smokehouse.
The furnace complex is equipped in any gazebo - open and closed.
The following projects are distinguished:
- Open - summer version without windows and doors. Often, brick is combined with lighter materials, like wood, polycarbonate. Very beautiful models, where the "walls" are climbing plants on brick supports.
- Semi-closed - in such a building, one wall is blank, and the lower part of the other walls is also laid with stone. Brazier ovens are placed here.
- Closed - a gazebo for a dacha made of bricks of this kind differs only in large window openings, often in the floor. Glazing can be cold or warm. In the latter case, the building can be insulated and turned into a residential one.
Insulation of the pavilion is quite expensive, since glass and masonry in a half-brick requires very reliable thermal insulation and more efficient heating.
Step by step construction
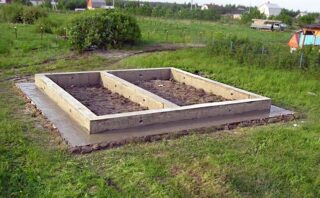
The construction of a building begins with design. For a furnace complex for a gazebo, projects with dimensions are chosen immediately, since this structure is too large and massive. Its design will affect the type of building and roof arrangement. For the construction of an open pergola with brick posts, it is enough to make a drawing.
The foundation for the gazebo is made of slab or tape. The latter is cheaper. But if a stove or a brick brazier is being built, their foundation complements the common foundation. The step-by-step instructions are the same.
- A trench is being dug along the perimeter of the site. The depth of the pit reaches the points of soil freezing.
- The bottom is covered with crushed stone and sand with a layer of 20 cm and tamped.
- Formwork is made, reinforced with steel wire and poured with concrete.
The base should protrude 20 cm above the ground. This will protect the gazebo from dampness.
Construction of walls and roofs
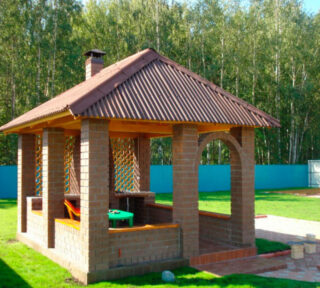
Here, the determining stage is the choice of design. If the walls will not be clad with clinker, the masonry is made under the jointing - it looks more attractive. If the structure is finished, it is laid with the usual dressing and a standard seam.
Before laying, the foundation is waterproofed with roofing material. The first row is laid without mortar, the rest of the masonry will be performed on a cement-sand mixture. Gas blocks can be put on glue.
Construction starts from the corners. To keep the walls even, it is recommended to stretch the line between the corners. The bricks are laid in the usual way. The position is corrected with a mallet. Each 3-4 row is recommended to be reinforced with a steel bar.
The masonry method depends on the type of gazebo and its architecture.
If a water supply system or a sewage system is brought into the gazebo, it is necessary to decide before erecting the walls where and how the pipes will be laid.
The roof can be the most difficult element. When building with their own hands, they are limited to a standard shed or gable roof. Its basis is the rafters or the simplest trusses - a triangle of legs with a horizontal lintel. If the pavilion has a complex shape, the rafter system becomes just as complex.
If the gazebo is not insulated, the roofing cake is arranged primitively: rafters and sheathing. Sheathing may be needed if the roof is tiled, for example. In insulated buildings, the roof includes heat and waterproofing, a clean ceiling, lathing and roofing.
Floors
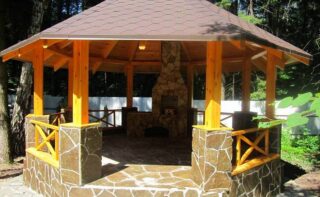
The first element here is the floor. Choose a design depending on the type of building.
- In an open gazebo, the floors are laid directly on the ground or sand-gravel substrate. Instead of ordinary boards, it is better to use terrace or composite boards, as they are much more resistant to water.
- In open gazebos with brick pillars, combined with a terrace, a shed, an outdoor pool, a common area serves as a floor. But since concrete looks ugly, it is covered with stone, ceramic tiles.
- In closed pavilions, the floor is laid on logs, in insulated pavilions, they are thermally insulated.
Brick is not only a practical building stone, but also multivariate. It allows you to build both open, light-looking gazebos, and insulated winter pavilions. It all depends on the desire and preferences of the owner of the suburban area.








