For comfortable spending free time in the fresh air, you can make a gazebo with your own hands made of metal. It is necessary to choose the right building material, decoration, as well as the structure of the building. The metal needs additional treatment with substances that protect it from rust.
- Features of a metal gazebo
- Possible options
- From a profile pipe
- Metal and polycarbonate
- Forged steel
- Projects and design
- Combined with the house
- Separate
- Unusual shape
- Design
- Preparation for construction
- What metal to make
- Dimensional Drawings
- Installation of a metal gazebo
- Foundation type
- Racks and bottom rail
- Railing and top rail
- Roof
- Floor
- Final finishing
- Tips & Tricks
Features of a metal gazebo
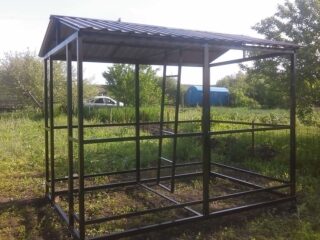
A metal gazebo is most often a canopy on four or six supports. Some projects provide for the presence of walls, decorative elements. This design is undemanding to the type of soil. It can be moved and installed in another place without prior disassembly.
A gazebo for a summer residence made of metal fits perfectly into any landscape design. There is a possibility of experimenting with the size and shape of the structure. For decoration, parts from various materials, forged elements are used.
The advantage of a metal structure is its strength, resistance to mechanical stress. Since the frame is rigid, it does not shrink or deform over time. After treatment with protective compounds, the arbor's resistance to moisture and temperature changes increases.
Possible options
For the construction of a gazebo, pipes are most often used. Metal is combined with wood, polycarbonate. A rarer option is forged steel.
From a profile pipe
The most accessible and cheapest to manufacture is an iron gazebo made of shaped pipes. The wall thickness of the products is 2 mm or more. They are round, square or rectangular in shape. The entire frame of the street gazebo is completely made of pipes. If necessary, wall cladding is used corrugated board, lining, wood, thin plywood sheathing.
Metal and polycarbonate
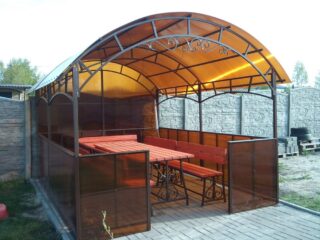
A metal gazebo for a summer residence is often made of pipes and polycarbonate. Sheets are used for roof construction, as well as wall cladding. These materials work well with each other. They are inexpensive and weatherproof. Polycarbonate protects the gazebo from being blown by the wind, making it more comfortable.
The sheets are fastened with self-tapping screws. You can assemble such a structure yourself. This is one of the best options for a summer cottage.
Forged steel
For the manufacture of arbors, wrought iron is used. Such designs look nice and expensive. They are built according to an individual sketch. Such structures include a variety of metallic decorative elements. They are massive, therefore, they often require the manufacture of a foundation. The construction of a gazebo will not be cheap.
Projects and design
Before building an iron gazebo, you need to choose a suitable project.
Combined with the house
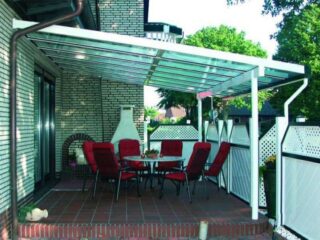
This arrangement of the gazebo is acceptable if the suburban area is not large. This leaves more free space in the garden or yard. The advantage of this option is the convenience of the location of the dining area. In addition, less material is used for construction.
Separate
It is better to make a gazebo with a barbecue made of metal separate. The shape of such a structure is round, rectangular or square. They choose it taking into account the location of the barbecue. For its installation, you need to assemble a complete frame. It is better to weld metal elements together.
Unusual shape
Non-standard options include octagonal gazebos, domed roof structures, and stylized buildings. They require more materials and certain building skills, so they will cost more.
Design
The design of the frame structure should fit into the overall design of the area around the house. The simplest type of decoration is forged items. If you can't make them yourself, you can buy ready-made products for every taste. For the decor of the summer version of the gazebo, fabric is used: curtains, curtains.
Natural flowers and climbing plants are frequent decorations of the structure. You can hang lanterns under the roof.
The choice of decor depends on the type of building, its purpose, the design style used and the financial capabilities of the owner.
Preparation for construction
Before starting the construction of a metal frame for a gazebo, you need to collect tools and materials, prepare a place for installation, a design diagram.
What metal to make
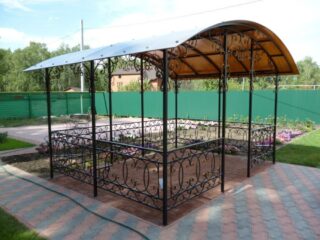
For construction, steel pipes of a round or square (rectangular) section are used. The first option is cheaper. However, round elements are more difficult to weld together, so the strength of such a frame is not very high.
Pipes of square or rectangular cross-section are easier to connect, but they are more expensive. For the lower base, elements of 60 * 60 * 2 mm are required. Pillars with a cross section of 50 * 50 * 2 mm are selected as supports. The upper strapping is performed with elements, the dimensions of which are 60 * 40 * 2 mm. For railings, pipes with a cross section of 40 * 40 * 2 mm are enough.
Dimensional Drawings
Before building a gazebo made of metal with your own hands, they are determined with the drawings and dimensions of the structure. According to SNiP, the minimum height of the structure is 2.3 m. For each person, 4 m² is required. The standard parameter is 2.5 * 2.5 m. The best solution would be a gazebo 3 * 4 m.
When making a drawing on paper, the structure is drawn from the side and its plan from above. Dimensions, proportions and distances are prescribed on each projection. Construction sketches are required if it has a complex shape or large dimensions.
Installation of a metal gazebo
The manufacture of a prefabricated gazebo begins with the preparation of the site. It is cleaned of debris, excess vegetation. The site is leveled.
Foundation type
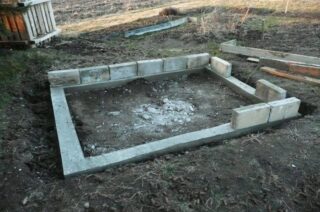
The metal gazebo is lightweight, so there is no need to build a strong base. It is better to use a foundation made of concrete blocks. It turns out to be inexpensive, you can build it yourself. A hole is dug under each element.
A strip foundation is used for a large forged structure. It is used if a utility building will be built on the site of the gazebo in the future.
Racks and bottom rail
For the structure to be strong and stable, you need to mount at least 6 racks. Between themselves, they are fixed with jumpers, which are welded to the pipe or bolted. All metal elements are pre-treated with anti-rust compounds. The joints are especially carefully lubricated.
Railing and top rail
If the size of the structure is 3 * 5 m, a railing with a height of 90 cm will do. This element of the gazebo is optional. If it is necessary, a pipe with a cross section of 4 * 2 cm is used for manufacturing. The same jumpers are used for the upper strapping.
Roof
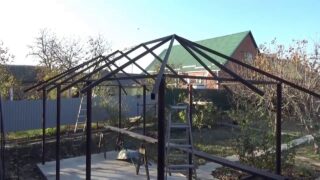
For the construction of the roof, metal tiles, soft roofing, ordinary slate are used. Rails, beams are initially mounted on the frame, after which the roofing material is laid. Plywood is suitable for lining the ceiling. It is better to choose a moisture resistant material.
The support beams are attached to the uprights. A welded structure made of metal corners connected at an angle is suitable for the roofing material. If wood is used as a base, beams with slats are fixed to each other with self-tapping screws. A cross bar is required to reinforce the roof.
Floor
Any boards are used as the floor in the gazebo. During their laying, a deformation gap of 2 mm is left between the elements. The wood is pretreated with antiseptics and fire retardants, and after installation it is coated with varnish or paint intended for external use.
Instead of planks, you can pour a concrete floor. This option is suitable for gazebos, which are not planned to be moved further.
Final finishing
If the structure is made of forged metal, the side walls do not need to be covered. If it is necessary to protect the gazebo from blowing, polycarbonate and wooden strips are attached around the perimeter.
Tips & Tricks
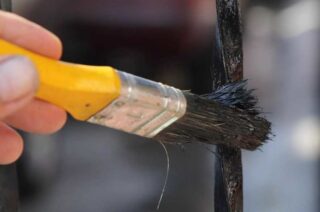
In order for the gazebo to be functional, stable and durable, the following recommendations must be followed:
- it is better to choose a place for installing the structure on a dais;
- when using sheet material for sheathing, fix it with self-tapping screws, and not with nails (the clips do not need to be tightened too tightly);
- It is better to install the gazebo so that the corner of the plants is visible from all sides.
A metal structure for a summer cottage is the best option that does not require a lot of effort and money. With the correct manufacture of the drawing and the selection of material, you can install such a gazebo yourself in 1-2 days.








