Making a place to relax in the garden is easy. For this, you can use the materials at hand. A do-it-yourself pallet gazebo can be made in 1-2 days. This material is excellent for the construction of small, lightweight structures.
What are pallets and where to get them
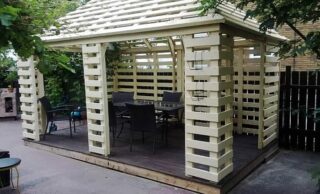
A pallet, or pallet, is a wooden structure made of bars and boards, which are fixed to each other in 2 tiers. They are used to transport various materials and products.
The raw materials used for the manufacture of pallets are treated with an antiseptic, which reduces the risk of fungus and rot. Structures are used in warehouses, in which they dry well for a long time. However, such material is rarely used for construction, since it is not intended for long-term use.
To build a summer cottage, you need to get pallets. This can be done in several ways:
- assemble it yourself (this requires a bar and wooden slats, which are treated with protective agents before joining);
- buy used material (some organizations sell good quality used pallets for a small price);
- pick up the products to be recycled.
When choosing the last option, you need to understand that such products need additional processing and cleaning.
Quality and dimensions
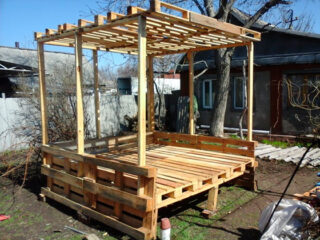
Before you build a pallet gazebo with your own hands, you need to choose the right material. The quality of the products and their size are important here.
Depending on the type, the sizes of the products are different. Euro pallets are 120 cm long and 80 cm wide.They have a standard height of 14.5 cm.
Finnish pallets are slightly larger. Their length is 120 cm, and their width is 100 cm. The most massive are American pallets. They have dimensions 120 * 120 cm.
Pros and cons of pallets
The main advantage of choosing pallets for the construction of gazebos is the environmental friendliness of wood. In addition, the material has the following advantages:
- ease of processing and installation;
- the ability to implement various design ideas;
- open design, which allows air to circulate freely (a favorable atmosphere remains inside the structure);
- low material cost;
- the possibility of making structural elements with your own hands;
- the strength of the structure.
The downside is low resistance to fire, damage by rodents. The material requires additional treatment with antiseptics and fire retardants.
When choosing pallets, you need to refuse products that bear the IPPC marking. They are treated with chemicals.
DIY construction
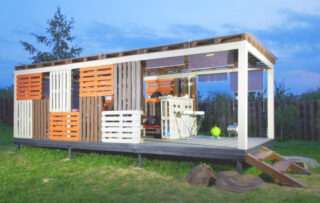
To build a gazebo correctly, you need to follow the step-by-step instructions. The construction process is fast. First of all, you need to create a project and a drawing. The general procedure for work provides for the following actions:
- selection of building material;
- creation of a construction project;
- development of a drawing of a gazebo;
- the construction of the frame and its finishing.
The area where the gazebo will be assembled must be cleaned of debris, excess vegetation, stones. All potholes or irregularities are leveled. Such a need arises when building a floor on top of the ground. It is preferable to erect a gazebo on a hill.In this case, rainwater will drain off the hill without harming the wood.
Material preparation
To make a gazebo from pallets with your own hands for a summer residence, the tree is prepared:
- inspect pallets for damage, rotten and broken areas;
- remove pollution;
- process the elements with a grinder (if necessary);
- cover the wood with antiseptic compounds (otherwise the material will darken and deteriorate faster under the influence of moisture).
It is better to paint the pallets before assembling the gazebo. To do this, use formulations for external use, resistant to the effects of moisture and sunlight.
Preparatory work
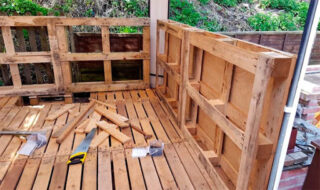
Initially, you need to decide on the shape and size of the structure, the location of the furniture in it. It is required to calculate the amount of building material, fasteners. They are purchased with a margin. For work you will need:
- hacksaw, hammer, screwdriver;
- ax, plane;
- grinder machine;
- electric jigsaw;
- drill with a set of drills.
Additionally, they use a tape measure, a building level, a pencil for marking pallets. Brushes are required to paint the structure.
Pallets are used not only for the construction of the frame, but also for the manufacture of furniture in the gazebo. The project is made in accordance with the taste of the owner, the amount of free space, the purpose of the structure and the frequency of its use. After determining the design of the gazebo, you can start making the construction scheme.
You can draw a drawing manually or using computer graphics editors. The figure shows the location of the building elements, all the required dimensions.
Foundation
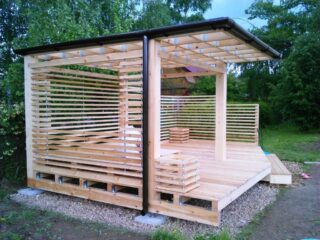
The strength and durability of the gazebo depends on the correct choice of the base. Depending on the type of soil, the following types of foundations can be used:
- Concrete pile. Its installation is not difficult, but it will take some time for the concrete solution to set. Initially, pits are prepared with a depth of 50 cm. Formwork is installed from boards covered with roofing felt. The height of the piles from the zero level is 30 cm. After pouring the mortar, further work is carried out in 3-4 weeks.
- Screw pile. It is used in the presence of weak or swampy soil. Piles are made of metal. They just need to be screwed into the ground.
- Tape. It is used if the gazebo has a large area. A trench 0.5 m deep is prepared, formwork is installed and concrete mortar is poured. So that the foundation does not crack, it is moistened within a week.
When arranging any type of base, you need to constantly monitor the horizontal and vertical level.
Floor and walls
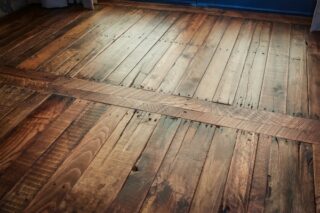
The bottom row must be protected from moisture. It is treated with bituminous mastic. First, vertical supports are installed in the corners. The racks are connected to each other using the lower and upper strapping. When installing them, a building level is used.
The upper harness is reinforced with metal corners - this will reduce the risk of breakages. Now you can start building the walls. The pallets are fastened together with self-tapping screws or bolts. The walls are folded in 1 or more rows. Only the back is fully sewn up. The side space is half closed.
The floor is laid last. This requires preliminary laying of the log. The step between them is 60 cm. During fixing, the horizontal level of the supports is controlled. A 2.5 cm thick board treated with protective compounds is used as a floor covering.
Roof
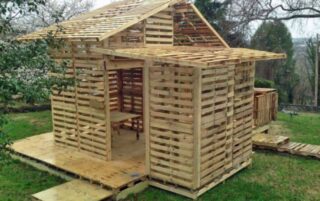
The roof can be pitched or gable. The choice depends on the design of the building, as well as the wishes of the owner.To fasten the roofing material to the frame, a sheathing of beams with a section of 50 * 50 mm and slats or moisture-resistant plywood is screwed onto the frame (taking into account the deformation gaps between the sheets).
Roofing material options:
- profiled sheet, metal tiles: these are durable materials that are resistant to atmospheric precipitation, have an attractive appearance, and are quickly attached;
- ondulin: the material is durable and reliable, characterized by a large color variety;
- polycarbonate: sheets are easy to fix, such a roof transmits light, looks attractive and neat;
- wooden planks laid with a herringbone.
In the last place, decorate the gazebo. The floor is covered with polyurethane varnish, which is characterized by abrasion resistance, strength and durability. The walls and racks of the structure are painted. A table and benches are installed inside, which can also be made from pallets. The roof is decorated with flower pots.








