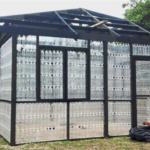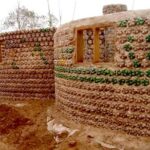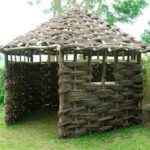Small and spacious alcoves, pergolas, and recreation pavilions are erected on backyard plots and courtyards in gardens. Often, the owners of the site make a gazebo from scrap materials in order to save money on construction, to emphasize the individual style of their ownership. The budget option looks original in the country, organically fits into the surrounding space.
Structural features
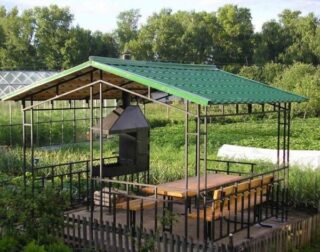
The gazebo is classified as a light type of building, benches are placed in it, a table is placed, and couches are placed.
Types of gazebos:
- Rotunda. A structure with columns in a circle that support the elements of the roof. The roof is in the form of a dome.
- Pavilion. A garden building of any shape and size, designed for entertainment. Structures and materials may vary.
- Gazebo. A gazebo on a hill, steep, high bank, used to view the beautiful area. It can be a superstructure over the house.
The shape can be different, the simplest is represented by four posts and a roof. Such structures are made without a foundation or small columns are poured under the supports.
Gazebo projects
A drawing of a gazebo from scrap materials can be done independently or you can apply typical developments, of which there are many on the Internet. Open types are made without walls or with small parapet walls around the perimeter, closed ones can be with windows.
Combined options are used when walls are made, and trellises are installed on the windows, passable for fresh air. There are models of gazebos with living walls, when only the floor, supports and a roof are made of building materials, and vertical barriers are created due to low decorative bushes.
The drawing indicates the dimensions of the structure as a whole and separately all elements. They make up the layout of the location of the gazebo on the ground with reference to existing buildings, for example, a fence, a path, a residential building.
Materials at hand for making a gazebo
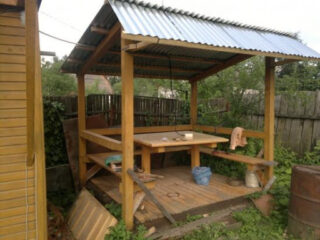
Materials are procured in advance. The construction of the gazebo itself will take 2 - 3 days. The standard is the size at the base of 2.5 x 2.5 or 3.5 x 3.5 meters. The gazebo can have 1 entrance, or it will be a walk-through. Structural details are the base of the floor, side walls, roof.
The height of the walls ranges from 0.8 m and higher, right up to the roof itself. The covering is made of sheet smooth steel, corrugated board. It is not recommended to use heavy slate in order not to make the supports heavier.
Varieties of arbor walls:
- Made of wood. Constructions are made stationary and portable. For the frame, bars are prepared with a cross section of 100 x 100 mm. Small wooden forms for the garden after installation and design do not require special care, they need to be painted no more than 1 time in two years. The buildings are cozy, beautiful looking, strong and durable.
- From the boards. For stitching between the racks, an edged board is taken, you can purchase a planed one or cook it locally. Walls made of boards are among the options suitable for repair, since any damaged part can be removed and replaced with another. You can put lining, use a shipboard or tongue-and-groove board.
- Bar. The timber is ideal for the construction of garden structures; in the gazebo, it is a multifunctional material. Supports are erected from it, a roof structure is made, or walls are sewn up.Sometimes a lining with imitation of a bar is placed on vertical surfaces.
- Wicker from branches. A very original version of the gazebo, reminiscent of a village fence. Suitable for landscape in ethnic country style. Use tree branches that bend easily, for example, thin conifers, birch branches, thick vines. The material is impregnated with an antiseptic and a fire retardant.
- Made of polycarbonate. The building material can be completely transparent, for example, a solid variety. The honeycomb shape creates the effect of incomplete visibility, so it can half-hide people in the gazebo. Polycarbonate is suitable for making the smooth curves of an arched roof.
- Made of bricks. Such a gazebo cannot be built without a foundation, since the walls will weigh a lot. The brick does not burn, it is durable. Red ceramic or white silicate stones are used, which are placed on a regular mortar. Tiles, profiled sheets, metal tiles, flexible types of cover are placed on the roof.
The metal gazebo looks beautiful. This can be a rolled profile for racks, and the walls are made with a lattice of metal rods welded in a specific order. Alternatively, a pavilion is made from a corner and decorated with hand-made forged elements in the form of ornaments or small sculptures.
Non-standard building materials
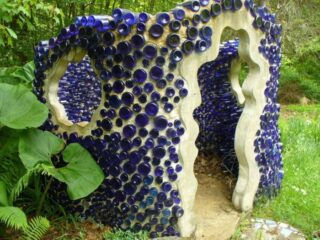
Used window frames, door blocks, plastic water and sewer pipes and their fittings can be used. Such buildings are notable for their low cost and original appearance.
Varieties of gazebos from improvised means:
- Glass bottles. The products are durable, retain heat well inside the gazebo. Bottles are placed on a cement-sand mortar, sand is poured into the glass container. Masonry is carried out in different ways, but it is better to follow the dressing of the seams between the elements.
- From plastic containers. Bottles of different sizes are used, so you can create a certain texture and ornament on vertical surfaces. Such material does not decompose for two hundred years, therefore the durability of the gazebo depends on the quality of the mortar and masonry.
- Pallets. Products can be used assembled for the base, covering, and the racks can be made from a bar. Pallets are also used to make furniture for the gazebo. More often, pallets are disassembled, and individual boards are used as flooring, walls, and an impromptu roof. After installation, they are painted with wood stain and varnished.
- From old videotapes. The elements are clearly shaped with right angles to facilitate construction. The material is the same durable plastic. Connect the wall parts with glue with additional wire fastening. For the roof, you need to purchase a different coating.
- Beer cans. You can collect the material yourself, attract neighbors and friends to this, since you will need a lot of cans. The finished wall must be painted regularly so that rust does not develop. The walls of beer cans do not last long, it all depends on the regional humidity.
- From the cut tree trunks. They are harvested when harvesting unnecessary specimens in the garden, another place. The structure is built on a concrete or brick base, the logs are tied up in half a tree, walls of low height are erected. They look beautiful, resemble a hut from a fairy tale.
They use natural stone, boulders of various sizes and shapes. They are chipped a little to get the semblance of even edges. The walls are laid on a solution of sand and cement, the excess of which is removed from the seam immediately before solidification. The dried mixture is difficult to remove from the uneven surface of the stone. Reeds are often used for roofing.
Advantages and disadvantages of various gazebos
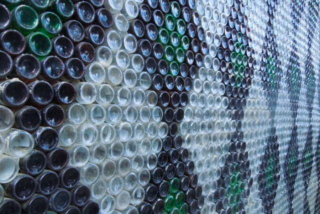
Walls made of improvised objects and materials are obtained original, unique, embodying the master's idea into reality.
Celebrate the merits:
- plastic and glass bottles serve for a long time, do not deteriorate from time to time;
- models made of trunks, timber, boards, boards of commodity pallets are environmentally friendly;
- glass containers in cold regions keep warm until late autumn;
- closed versions can be assembled from wood, since the walls will let in steam (breathe).
The disadvantages of plastic containers include the fact that they do not allow air to pass through, so it is better to collect open buildings. Wooden parts require impregnation so as not to deteriorate from moisture, bugs, rot, fire.
Step by step construction process
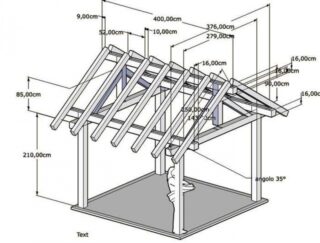
They choose a suitable place for the construction, prepare a site in a certain perimeter. They remove grass, stones, debris, uproot roots. The surface is planned by pouring holes and cutting off hills. For the construction near the reservoir, a pile foundation is made, for budget gazebos without a foundation, small concrete pillars are made.
Work order:
- mark the axes of the gazebo with stakes and rope, dig 4 holes under the pillars up to 40-60 cm deep (depending on the soil);
- supports are installed vertically, concreted, connected with horizontal strapping girders, additional beams, struts, corner struts are mounted;
- put rafters on beams or make trusses for a gable roof;
- on the rafters, a crate of rails is stuffed, the step is chosen according to the type of roofing material;
- they install a roof covering, put a ridge;
- sew up the walls to the selected height.
For the closed type, window and door fillings are placed, the open view is decorated with gratings, forged elements.
Expert advice
The service life of a wooden structure is extended by grinding and processing with preservatives. Potholes and chips on boards, beams, pallet strips are putty on wood, cleaned and primed. For the final decoration, oil, pentaphthalic paints are used, and deck varnish is used.
The color of the slats of the wooden pallet is changed using tinted glaze based on alkyd resins. Before applying, the surface of the parts is cleaned of oil stains, the areas with blue are scraped off. Areas with fungal infection are coated with copper sulfate.
Curly flowers and plants are used to decorate the walls of the gazebo. The foliage will create coolness and shade in the summer heat.

