An attractive and useful addition to a country cottage is a gazebo attached to the house. It embodies all the advantages of a garden pavilion, but at the same time it is located immediately outside the threshold of the building. The gazebos are very diverse and serve as a decoration for the home.
Options and Benefits
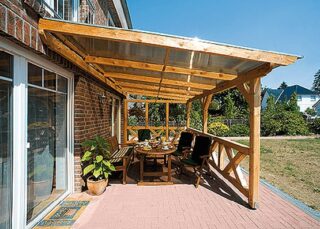
The gazebo by the type of annex differs from other structures. The veranda is an integral part of the building and is installed on a common foundation. The canopy over the site acts as a decoration for the courtyard.
The attached gazebo is installed on its own foundation. This is a light structure, so there is no need to erect it on a slab or strip massive base. It is much easier to support some parts of the structure on the main wall and install the terrace on piles or pillars. The advantage of this solution is the ability to complete the gazebo at any time.
The style of the extension, the material for the roofing and finishing is chosen in accordance with the design of the facade. By choosing the right design and design, you can modify the building.
There is another unusual advantage. If an open structure is a "summer" part of a building, then a closed, and even more insulated gazebo turns into a comfortable and elegant guest house or can even be used as an additional living room.
There are many extension options.
Open
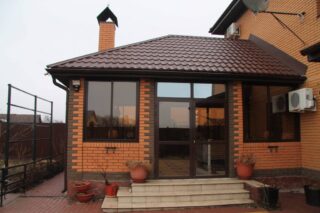
By the type of structure, open and closed gazebos are distinguished. The first option is the easiest to arrange. It is enough to fix the canopy to the wall and support it from the opposite side on the posts. If you add a fence to them, you get an excellent garden gazebo, placed near the wall of the house.
An open veranda provides access to fresh air and sun. Door and window openings are often complemented with curtains. This design does not protect from wind or heavy slanting rain.
Closed
It assumes glazing - full or partial. The window openings here are much larger than in the house, sometimes they reach the level of the basement, so the structure looks light and open. But at the same time, the glass reliably protects the gazebo from wind, rain, and snow.
Winter covered verandas can be converted into living rooms. For this, plastic windows are installed, the floor and walls are insulated. If they want to use the room in winter, heating is carried out here or an electric heater is installed.
A closed insulated building is much more expensive. However, the foundation for it is still made light, so it costs less than the same area of a residential building.
With barbecue
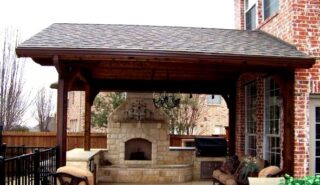
In country houses, you can complement the terraces with stoves and barbecues. They do not replace the kitchen, but they allow you to organize parties in nature with a nice addition in the form of barbecue.
The brazier is placed on a separate area under a canopy not far from the terrace. Brazier is an open structure, and direct proximity to a fire is not allowed near a residential building.
Another option is a barbecue oven. This structure is much more massive, is part of the veranda and stands on its own foundation. However, the structure is closed, the fire is visible, but is accessible only from one side, and the fire safety of a brick oven is much higher than that of a barbecue.But this option is possible only with a large area of the gazebo.
Polycarbonate
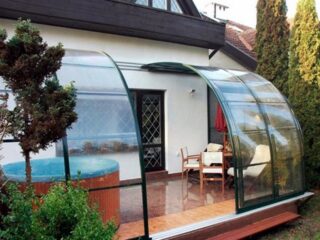
If the extension is a decorative addition to the building, the best option for covering the gazebo built into a country house is polycarbonate. It is a transparent, extremely durable plastic that is flexible and has the ability to retain heat.
Polycarbonate can be bent to a large radius. This allows you to give the roof and the entire gazebo the most unusual outlines - rounded, arched, lancet. The material is produced in different shades and different degrees of transparency, so it can be used for roof sheathing, fencing and window openings.
Polycarbonate retains heat very well. A closed veranda of this type does not need insulation in the fall. However, it is very hot here in summer.
With a roof made of different materials
The roof of the extension is not connected to the roof of the house, so you can choose any option for covering. Most often, the same is used to emphasize stylistic unity. But sometimes a more interesting option is specially chosen:
- soft tiles - gives the gazebo comfort and homely charm;
- wooden tiles, especially complemented by a carved cornice, emphasize the ethnic style of the building;
- reed, wood, shingle - an interesting addition to the vast open terraces in the Mediterranean style.
You should not take cheap material for the gazebo, like slate or professional sheet - it is not attractive.
Non-standard form
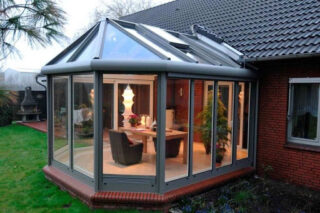
The standard annex has a rectangular outline. This form is the easiest to construct and the easiest to attach. But if desired, the design can be given a more interesting configuration:
- polygonal - they resemble bay windows and are quite easy to install;
- with a round or oval base - such a platform is often placed under a canopy;
- with an arched or rounded roof - here, on the contrary, an unusual shape is given to the upper part;
- the whole gazebo can have a semicircular shape.
The more complex the project, the more time and money will have to be spent.
Designing a gazebo
Construction begins with the design and development of the drawing. The following is taken into account.
- Construction - if it is a canopy on supports, for example, you can do without a foundation. It is enough to support the roof on the support posts and level the platform. If this is a glazed structure, you will need to build a base.
- Dimensions - usually the terrace is located along 1 wall. But there are options placed along 2 walls, around the corner, bay windows.
- Layout - if a stove or barbecue is attached, it is necessary to find the correct location for the structure and provide for a special finish for this part of the site.
- Shape - A simple rectangular canopy and an arched structure with semicircular walls require a different approach. The design of the latter model is more difficult to implement.
- Material - wood, brick, stone, blocks, like foam blocks, metal. The material determines the type of gazebo and appearance.
The project of an extension gazebo to your dacha can be done independently if it is small in size and of the usual shape. To calculate complex structures, it is better to contact a specialist.
Tools and materials
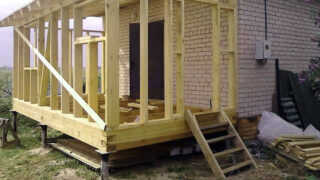
The choice of tools depends on the construction material and the type of foundation.
Since the gazebo weighs a little, a pile or columnar base is built. To do this, take metal or wooden piles, bricks or asbestos-cement pipes, which are then filled with concrete.
To erect brick walls, you will need a trowel, a spatula, a level, a slope, and a masonry mortar.
For a wooden deck, carpentry tools are needed, a beam of the appropriate diameter.
When constructing a metal model with a polycarbonate roof, you will need a welding machine, a grinder with a diamond disc, a steel profile, and special fasteners for polycarbonate.
DIY construction
The gazebo-extension to the house in the country is most often made of wood. This material is cheap, readily available, and very easy to process. Installation is fast. At the same time, the decorative possibilities of the tree are very great.
Foundation
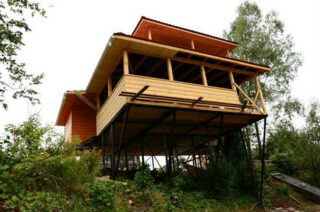
For wooden arbors, it is enough to build a light foundation - pile or columnar. The easiest way is to equip a pile. To do this, recesses are drilled in the corners of the future site in the ground. Sand and crushed stone are tamped to the bottom and piles - metal or wooden - are driven into the ground.
Columnar takes more time. It is necessary to dig trenches under each post, tamp a drainage pad to the bottom and lay out brick posts. Such a foundation is more durable than a wooden one.
The upper parts of the posts or piles are tied with a grillage or timber strapping. It touches the wall, but does not attach to it.
Installation of the structure frame
Construction begins with waterproofing the foundation. Usually 2-3 layers of roofing material are used for this. Further steps are determined by the selected material.
The simplest frame is assembled from a bar with a section of 100 * 100 mm. Vertical posts are placed in the corners, and if the gazebo is long, then after 1.5-2 along the outer wall. The upper parts of the frame are tied with horizontal crossbars. Then the bar is cut for filling. It is recommended to fasten the main posts to metal corners, but experienced craftsmen use a tie-in.
A brick gazebo takes longer to build. Standard laying with dressing is performed. The brick wall adjoins the wall of the main building, but does not form one whole with it.
Roof and roof creation
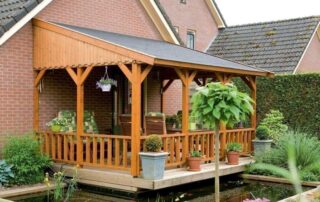
The gazebo attached to the house is most often equipped with a pitched roof. This is rational: its dimensions are not large, and the installation of one slope is much easier than a more complex structure.
The angle of inclination of the slope is chosen taking into account the weather conditions.
- The structure is installed on the Mauerlat. In a wooden gazebo, this role is played by the upper reinforced strapping, in a brick arbor - a reinforced brick row.
- Rafters are cut from a bar or board. If the harness is wooden, grooves are cut out in the legs for landing.
- Attach the rafters to metal corners.
- Equip a solid or lattice lathing, waterproof if necessary and sheathe with a suitable roofing material.
If this is a closed building, then the work continues: they insert window and door frames, lay the floors, sew up and finish the ceiling.
Decoration
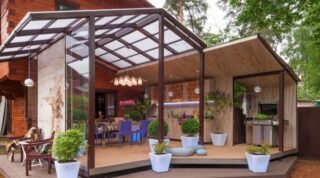
A gazebo to the house can be very beautiful, and not only convenient and practical. It is easy to arrange it, you just need to choose a style.
- Most often, in a country house, they prefer a rustic style and its variations. The gazebo is made open, wooden floors are laid, lamps are hung in the form of lanterns. The terrace is decorated with flowering plants. They complement the gazebo with light striped curtains and awnings.
- Fashionable design in a constructivist style. Such a veranda has a strict rectangular outline, excludes a fence. As protection from the sun, blinds and fabric roller shutters are allowed. Plants are placed only outside, and the furniture inside is designed in the same style.
- Hi-tech assumes a rounded unusual shape. The gazebo is often built with a metal frame, sheathed with polycarbonate, so this material is more flexible. The annex is glazed as much as possible and gives the impression of being transparent. The curtains are excluded here.
- A rustic gazebo or chalet will allow you to install lattice fences and decorate the structure with intricate carvings.
A gazebo attached to the house is a good solution for a small suburban area or allotment where a large area is occupied by a vegetable garden, not a garden. It is very pleasant and comfortable to enjoy your evening tea here, organize parties and receive guests.








