A gazebo is a small-sized structure, which is placed in the yard of a garden plot near the house. When deciding what type and size to make a gazebo, you should determine in advance the frequency, the purpose of its use, not forgetting to take into account the features of landscape design and nearby buildings.
Types of gazebos for a summer cottage
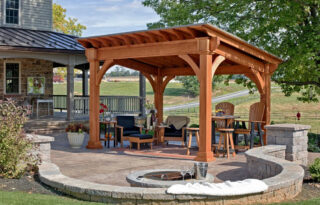
The first and main difference between lightweight buildings is the seasonality of their operation.
Summer cottages are subdivided into the following types:
- Open. Serve for use in the summer, when you can comfortably spend a long time in the fresh air. In most cases, the simplest gazebo is a platform under a canopy, equipped with light railings. The sides can be masked with nets, trellises, or living vines. For such buildings, a foundation is not needed, but their protective functions are minimal.
- Closed. Designed for year-round use. In appearance and content, they resemble small houses. Solid furniture, household appliances and heating appliances are installed inside. Warm windows and doors are required. Quite often, the owners install stoves, fireplaces, barbecues and barbecues in closed buildings. In such cases, the chimney is equipped.
An interesting option is the building of transformers. They are equipped with removable or sliding structures, which make it possible to turn an open structure into a closed one and vice versa in a matter of minutes.
Which shape to choose
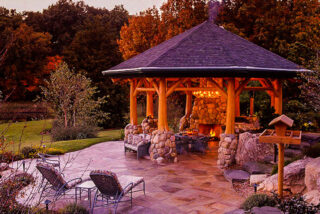
A do-it-yourself gazebo can be made in any shape:
- Square. Most popular choice for ease of assembly and symmetry of parts.
- Rectangular. A variation of the previous solution. Provides for the installation of kitchen appliances and furniture.
- Round. A beautiful structure with a domed or pyramidal roof.
- Polygonal. The arbor can have from five to eight sides. These complex shapes look great. In most cases, they are equipped with panoramic glazing and transparent roofs.
Craftsmen are not limited to geometric shapes. In the adjoining gardens, you can find houses in the form of a carriage, a hut, a fairy-tale hut, a hemisphere, a wrought-iron cage.
Gazebo materials
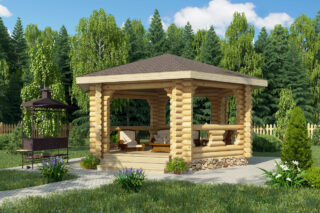
For construction, you can use the following materials:
- Wood. The assembly is carried out from a board, poles, wooden beams, rounded and wild logs. A gazebo for a summer residence made of wood looks great against the background of a forest, lawn, garden and vegetable garden.
- Brick. Silicate or clay blocks are selected. Facing coatings can be applied for decoration. The structures are heavy, monumental and costly.
- A rock. You can make walls from cobblestones, paving stones, blocks of sedimentary rocks. The structure looks solid and representative, it needs a heavy foundation.
- Metal. The profile, round and rectangular pipes are used. They are characterized by quick assembly due to the use of welding and hinges. Artistic forging is often used to decorate a building. In order not to fight corrosion, stainless steel or aluminum is taken.
- Awning and frame.Tents are classified as temporary and seasonal objects. It is not difficult to make and install a beautiful tent; you can use materials at hand for this.
- Polycarbonate. Honeycomb structures are light and airy. Prefabricated prefabricated houses can be purchased.
- Plastic pipes. PVC are resistant to corrosion, fungus, and some models are resistant to ultraviolet radiation. A great idea - pipes for the street with a diameter of 63-100 mm. The economy class structure is easily assembled and disassembled, clamps are installed for external fasteners.
The most popular in the private sector are combined buildings assembled from different materials, providing for the possibility of operation in any weather.
Tools and accessories
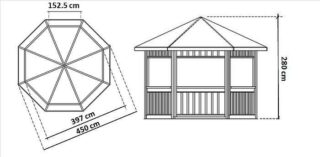
Self-assembly is advisable to plan so that it can be performed with a standard set of tools, without additional costs. You should also provide for the possibility of using materials left over from previously completed construction. Building a gazebo from scratch is a step-by-step process, starting with drawing up a project, an estimate and preparing everything you need.
To arrange the foundation you will need:
- sand;
- crushed stone;
- cement;
- fittings;
- boards;
- nails;
- geotextile.
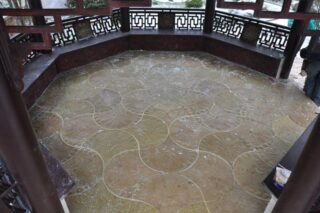
Flooring options:
- polished concrete;
- linoleum;
- ship board;
- slats of their composite;
- ceramic tile;
- massive board;
- composite slats.
To create a roof:
- timber or profiled pipe (rafter system);
- cellular polycarbonate;
- roofing material;
- slate;
- tile;
- sheet metal;
- corrugated board.
Live and artificial plants, nets and trellises can be used as decor.
If you plan to use wood, it must be processed. The procedure is a sequential application of an antiseptic, fire retardant, primer and an external protective coating in the form of varnish or paint.
Interior and exterior decoration
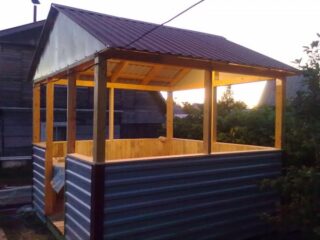
Even a small building should be properly decorated so that the home and guests feel cozy and comfortable there.
There are such options for interior and exterior decoration:
- Polycarbonate. Honeycomb panels are great for decorating walls, roofs and parapets. Transparent and colored boards are used.
- Lining. The slats are used for interior cladding, as they are unstable to external factors - moisture and ultraviolet light.
- Siding. Plastic panels look great as flooring for railings around the perimeter of the building. Special guides are used for fastening.
- Reinforcing mesh. It is advisable to take products from non-ferrous metal or stainless steel. The net stretched between the handrails and the roof serves as the basis for climbing plants.
- Rail. Wooden planks are assembled into shields with different mesh sizes. Provide good ventilation, hiding people inside from prying eyes.
The finish is easy enough to install. One person can carry it out without much difficulty.
Choosing the type of foundation
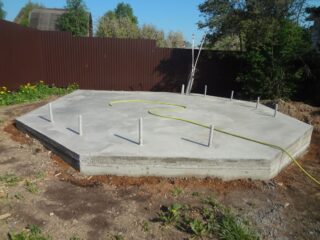
A prerequisite for the long-term operation of the gazebo is the arrangement of a reliable foundation.
The choice is made from structures of this type:
- Tape. For bricks, it is deepened to 150 cm, sometimes a cellar is made. For light structures made of plastic, metal and wood, an immersion depth of 40 cm is sufficient.
- Monolithic slab. This choice is made when building on unstable, sandy and damp soils.
- Pillars. This choice is made when working on slopes, swampy soil, in lowlands. A grillage is made on the supports, and the floor is already laid on it.
- Piles. A versatile option suitable for any type of building. It is attractive due to the speed of installation and high quality of the final result.
- Materials at hand. Everything that is in the yard and outside is used here. Old tires, reinforced concrete pillars, beams and logs are used.
Collapsible and hipped-roof structures are installed without a base. For the period of their use, shields, pallets, slabs and other material are laid on the ground, creating a layer of insulation.
Popular gazebo styles
When drawing up diagrams and drawings of the gazebo, you should pay attention to the correct choice of the style of the structure so that it harmoniously fits into the design of the site.
The options may be as follows:
- Loft. The effect of aging and lack of finishing is used. The wood is given roughness, and the metal is artificial or natural rust. Bricks are not painted over.
- Chalet. Various elements of the interior are installed, emphasizing the orientation of the style towards the medieval classics.
- High tech. The clarity of lines, the predominance of metal, plastic, if wood, then lacquered or black. The minimum amount of decor.
- Fachwerk. The emphasis is on the grotesque structures. The roof is high, the lines of the structure are sharp and broken.
- Country. The object is executed in a rustic style. The best options are logs, poles, and board roofing.
- Minimalism. It is based on the Japanese approach, which is characterized by complete openness. A concave roof will help brighten up the simplicity.
- Modern. The design can copy the modern kitchen of a residential building with a small addition of decor typical for such premises.
- Provence. An excellent solution is glued laminated timber covered with colorless varnish. Colored glasses, flowers, a wooden lattice should be added.
Among the variety of proposed solutions, you can choose an option that everyone will really like and fit into the overall style of the yard.
Stages of making a gazebo with your own hands
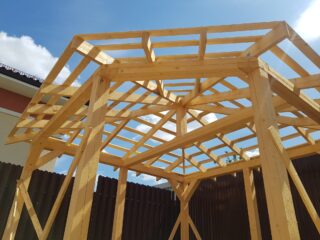
Construction, regardless of the materials used, is best carried out in the summer season. The master will not need to suffer from dirt and freezing hands.
Usually the work is carried out in the following sequence:
- Arrangement of the foundation. First, a pit is made, a pillow is poured into it, a formwork and a frame are installed, then concrete is poured.
- Frame formation. After fixing the lower strapping, racks are installed on the base, fastened with the upper strapping, then the crossbars are inserted.
- Roof manufacturing. A rafter system, lathing is installed, the roof is laid. In buildings of a closed type, insulation is used. If necessary, gutters are installed.
- Floor laying. First of all, waterproofing is carried out using coating or roll materials. The flooring lays down on a composition that is waterproof and resistant to negative temperatures.
- Sheathing. Fastening of coatings is carried out in accordance with their characteristics and laying rules. Methods of fixing with glue, locks or self-tapping screws are selected.
The final stage of construction is the supply of communications and the improvement of the adjacent territory.








