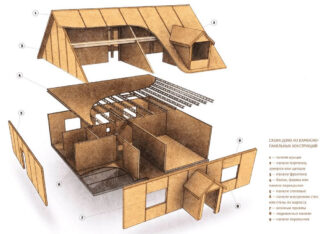The technology of building a house from sandwich panels is not new, but it has become popular in Russia only in recent years thanks to the development of its own production of the material and the emergence of demand for express construction. It is quite possible to make a house from sandwich panels with your own hands. To achieve a high-quality result, you should study the features of the material, its pros and cons, and understand the rules for handling panels.
Description of sandwich panel
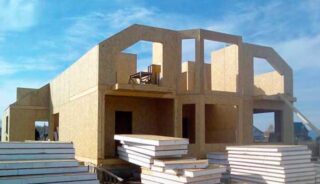
The construction of buildings by the frame method has been practiced in the Nordic countries for several decades, but here its merits have been appreciated relatively recently.
Sandwich panels are three-layer panels, consisting of two outer and one inner layers. Outer sheets are made of durable materials that perform load-bearing and protective functions. They are made from refractory plastic, aluminum, OSB, magnesite, wooden boards or fiberboard. Inside there are materials with heat and sound insulation properties. The most common polystyrene foam, polyurethane foam, mineral wool.
The layers are bonded using a special two-component polyurethane adhesive, which has high adhesion, elasticity and resistance to temperature changes.
Products with standardized dimensions and technical characteristics are on sale:
- height - 250, 280 cm;
- width - 125 cm;
- thickness - 124, 174 and 224 mm
- thermal conductivity - 0.020-0.043 W / m K;
- density - 38-53 kg / m²;
- guaranteed service life - 30 years.
For the construction of the roof, special lightweight panels are produced, the length of which can reach 600 cm.
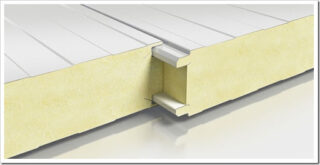
When choosing sandwich panels for construction, you should pay attention to the design, the way of joining and joining the panels.
Manufacturers produce plates with the following fastening options to each other:
- Tongue groove - standard type.
- Secret-Fix is a concealed lock with a strong snap-in action.
- Z-Lock - Consists of two inclined studs and grooves, providing a complete seal after joining.
- Roof-Lock - provides for maintaining contact during thermal expansion.
- Eccentric lock - equipped with a tensioning mechanism that allows you to retract the ends around the perimeter.
OSB is practically neutral, particleboard and fiberboard contain a certain amount of toxic components.
Varieties of sandwich panels
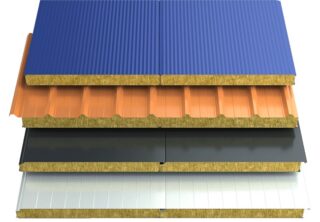
Panels are classified not only by composition and size, but also by their intended use.
With regard to the functionality of objects, the following types of products are distinguished:
- For residential buildings. The production uses environmentally friendly raw materials with a minimum amount of harmful impurities. The walls of the slabs are adapted for fixing the inner and outer cladding.
- For household objects. As a rule, the outer layers are made of galvanized steel, and the finished surfaces do not need additional finishing, but they can serve as an excellent basis for applying various kinds of advertising products.
Products are subdivided into the following groups:
- Wall. The parameters are adapted to the height of the floors of the building (250 and 280 cm), the parameters of door and window openings (120 cm). The blocks are distinguished by their thickness and strong walls, quickness, convenience and reliability of the connection.Panels of 224 mm are used for load-bearing structures, and thinner ones for walls.
- Roofing. Depending on the expected load, the thickness of the slabs can be 10-30 cm, with a length of 600 cm and a width of 100 cm. Such dimensions provide the convenience of assembling a roof of any size and steepness.
Frame buildings have proven themselves well in the cold climate prevailing in most of the territory of our country.
Advantages and disadvantages
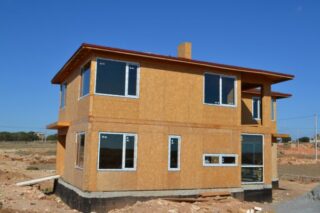
The popularity of buildings of this type is explained by the advantages of sandwich panels:
- Low thermal conductivity, which is comparable to a meter thick brick wall.
- Complete tightness due to the use of effective tool joints.
- The lightness of materials, which allows the arrangement of a light and inexpensive foundation.
- Resistance to external factors - humidity, temperature changes, ultraviolet radiation.
- The ability to build buildings at any time of the year due to the absence of wet processes.
- Efficiency of construction. With the right approach, you can do it in a few days.
- No shrinkage, allowing immediate final finishing.
- Fast warm-up or cool-down time due to the absence of heavy, dense, monolithic walls and ceilings.
Along with the advantages, a standard sandwich panel house has disadvantages:
- The service life is limited to 30 years, after which the components begin to lose performance.
- Relatively low strength compared to structures made of timber, bricks and blocks.
- Thermos effect resulting from complete sealing. The need to equip a reliable ventilation system.
The fire safety of such structures is at an average level, since the facing plates and polymer fillers support combustion and, at the same time, release toxic products.
Building projects
In order for the building to be put into operation, it is necessary to draw up and submit to the appropriate authorities a competent project that complies with the current standards. It is difficult to make it yourself, but if you read the documentation, it is quite possible.
Sandwich panels can be used to design and build residential buildings up to three floors high, buildings with an attic and a residential attic, change houses, sheds, summer kitchens, bath complexes and garages. If there are difficulties in planning, it is better to contact a specialized organization that will make and agree on a package of project documentation.
Instructions for building a house from sandwich panels
- Marking on the ground. Designation of the boundary of the structure, removal of grass, bushes, household items and objects from the site.
- Arrangement of the foundation. Depending on the type of soil, configuration and height of the building, a construction of a belt, columnar or pile type is made. In the last two cases, a grillage is installed.
- Lumber preparation. It must be cut into fragments of the desired length, treated with a hydrophobic agent, antiseptic and fire retardant.
- Floor equipment. First, the logs are laid and attached, then the rough flooring is done. For this, boards, chipboards or wall sandwich panels can be used.
- Assembling the frame. First, corner posts are placed, then intermediate ones, then strapping. Crossbars are installed between the supports for door and window openings.
- Installation of panels. Starts from one of the bottom corners. Fastening is carried out in vertical stripes with sequential filling of the gaps between the posts. After fixing on the timber, the remaining slots are filled with polyurethane foam.
- Floor laying. It is also made of timber, which is laid at an interval corresponding to the width of the roofing panels. Installation is carried out in the same way as that used on the walls.
- Roof installation.As a rule, a gable roof of a layered rafter system is used.
- Installation of windows and doors. Fastening is carried out to wooden boxes through the method. Attention is drawn to the horizontal and vertical structures.
In conclusion, the equipment of the ventilation system, internal and external decoration of the building is carried out.
Installation features
When assembling frame structures, fasteners of decorative and facing elements must be carried out on support posts so as not to violate the integrity of the panels. Small houses can be assembled without a frame by using the stiffness of the plates and the strength of the locks. Given the limited load-bearing capacity of the panels, experts recommend making floors from timber, using cheaper materials as insulation.
Subject to the rules for handling panels, you can build a strong, comfortable and durable frame house in a short time with a minimum number of assistants.

