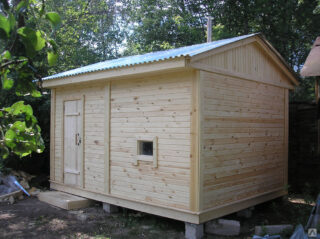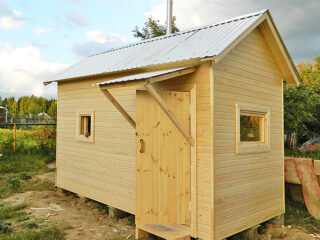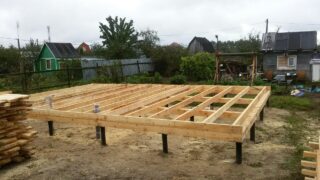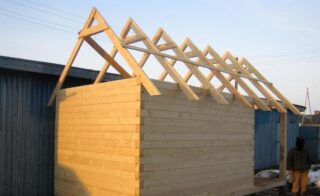The panel bath is becoming more and more popular among the owners of summer cottages and private houses. The simplicity of the technology makes it possible to construct such a building without special skills.
Typical solutions

The basis of the structure is formed by a frame made of beams. Panel panels are attached to it. When preparing a project for a panel bath, you need to correctly make calculations and complete a drawing. The number of regular visitors, the desired layout, as well as the restrictions imposed by the size of the site are taken into account.
- 5x5. Such dimensions allow you to equip a fairly spacious dressing room, which also serves as a rest room. One of the options: the size of the steam room is 2.5x3 m, the shower room is 2.5x2 m, the dressing room is 5x2.5 m.
- 6x6. The room can be equipped with a terrace. Layout option: a steam room - 3x3 m, a shower room with a bathroom - 3x3 m, a rest room - 3x4.5 m, a vestibule with a terrace - 3x1.5 m.
- 6x8. The terrace and the recreation room in such a building are made more spacious. Sometimes they even equip a sleeping room inside.
- 3x6. More modest dimensions impose restrictions on the layout and number of rooms. As an example: a steam room - 2x3 m, a washing room - 1.5x3 m, a rest room - 2.5x3 m. Such a room is designed for 2-3 people.
- 3x4. If there is not enough space on the site, such a miniature building is erected. It is designed to serve one visitor. The dimensions of the steam room are 3x2 m, the shower room and the dressing room are 2x1.5 m.
The number of rooms and their dimensions depend on the restrictions imposed by the size of the site. If they allow, additional rooms can be equipped in the building, for example, a billiard room. Sometimes in the bath they equip an attic.
For cladding the frame, OSB, fiberboard and cement-particle boards, as well as thick durable plywood are used. These materials are more resistant to mold and mildew than natural moisture wood. Fiber boards are good for their environmental friendliness: no adhesives are used in their production. Cement products contain coniferous sawdust of different fractions - small and large. It is a durable and inexpensive material with a long service life.
Advantages and disadvantages

Building a panel bath with your own hands does not require complex skills, which attracts novice craftsmen. In the warm season, the building is being built very quickly.
Other advantages of such buildings:
- lightness of materials, due to which a solid foundation is not required;
- compatibility with different types of finishes;
- almost complete absence of shrinkage due to low weight and rigid frame;
- affordable price.
Such buildings can be operated for up to half a century. Due to the lack of shrinkage, they do not need to be kept for a year after erection, as is done with log cabins.
The disadvantage of such buildings is the possibility of the formation of cracks between the panel panels through which heat escapes. You can minimize losses by paying more attention to thermal insulation.
DIY construction

The construction of a frame-shield bath begins with the preparation of a pile foundation. In the role of supports, you can use asbestos-cement pipes with a diameter of 20 cm. Under them, holes are dug 1.5 m deep. The diameter is made slightly larger than that of pipes. Concrete must be poured inside the hollow supports. The free space in the pits is covered with soil. You can proceed to the next stage of work no earlier than a week after installing the pipes. The concrete must be given time to harden.
All used wooden materials for walls must be treated with antiseptic impregnations.Otherwise, they will eventually start to rot and exfoliate. The bars used must be well dried. Coniferous sawn timber with a cross section of 20 cm is suitable.
Before laying the piping, the foundation is waterproofed with roofing material. Then the bars are laid out along the perimeter of the base and fastened. The height is controlled by the level. Errors are corrected with ruberoid sheets. Vertical racks are mounted at the corners of the building and in places where, according to the project, the interior partitions are located. The upper harness is made in the same way as the lower one. Insulation is mounted between vertical supports, and plates (for example, fiberboard) are nailed to them from the outside.

For such a bath, a gable roof with a sufficient slope is suitable. For the roof, it is better to take lightweight materials so that no unnecessary load is created on the base. Heavy tile coverings are not suitable for this purpose. Sheet metal flooring can be made.
Linden, alder or aspen lining is well suited for the interior cladding of the pair room where the stove is installed. This material is environmentally friendly, tolerates high temperatures and humid air well, and is easy to install. It is also suitable for decorating other rooms in the bath. Before sheathing the walls with clapboard, a vapor barrier film is mounted on them.
Materials for exterior decoration should tolerate moisture and temperature fluctuations well, be lightweight. According to the combination of these factors, siding and block house are suitable for finishing. They are easy to install and retain their presentable appearance for a long time.








