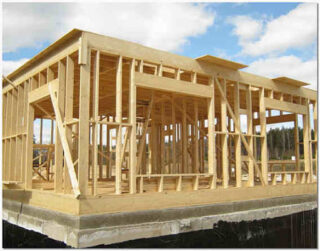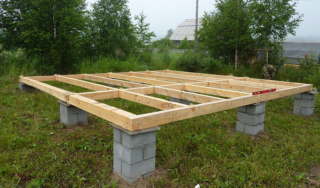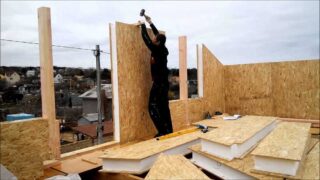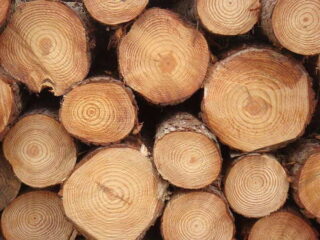The frame method of building a building has become popular due to its high efficiency and lower material consumption. For a long time, it was used in the construction of assembly buildings, where reinforced concrete elements acted as supporting columns. Canadian technology for the construction of frame houses allows you to use this scheme in the construction of private cottages.
Features of the construction of frame houses using Canadian technology

The fundamental difference between any frame structure from brick or concrete is the presence of columns. Here they act as load-bearing elements, not walls. Thus, the basis of the building is a frame made of vertical and horizontal elements. The cavities between them are filled with insulation, sheathed with chipboard, OSB, plywood.
There are several ways to assemble this design. The most famous is the Canadian or "platform". Its peculiarity is the floor-by-floor construction principle:
- The lower harness is placed on the foundation and the floor is immediately laid.
- The uprights are fixed to the floor - it serves as a base, not a foundation.
- The overlap is mounted on the frame. It serves as the floor of the next floor or attic - in turn, it becomes the supporting base.
This principle allows you to build the second floor on the already finished first. Construction can be suspended at any stage and continued at any time. It is not difficult to "build up" the second floor by dismantling the roof.
According to Canadian technology, ready-made SIP panels are used for wall cladding - a multilayer material that includes waterproofing, insulation, vapor barrier, supporting substrate. This greatly facilitates and speeds up construction. You can build a house literally in 1.5–2 months.
Shields are often used instead of panels. They are distinguished by their large size and additional convenience: the laying of communications is provided here.
The quality of a built house largely depends not on the material, but on the accuracy of technology compliance. Unfair work by a contractor can negate all the benefits of a frame building.
Advantages and disadvantages
Pros of Canadian technology:
- Simple and quick installation - the construction of the frame and sheathing with SIP panels take a minimum of time. It takes a qualified team a month.
- The ability to vary the architecture of the building - even rounded elements like half-towers or polygonal bay windows are not excluded.
- The building is easy and requires a simple, cheap foundation.
- Thermal insulation qualities depend on the type of SIP panel. Such a house can be built in the southern regions and in the north, where the requirements for insulation are very high.
- You can decorate the walls with any materials, but lightweight.
- The life of the house will be from 30 to 50 years. However, this depends on the quality of the assembly and the suitability of the materials to the climatic conditions.
There are also disadvantages:
- Fire hazard - a house on a wooden frame and cladding based on foam plates is as combustible as a wooden house. If metal profiles were used for the frame, and mineral wool acts as a heater, the danger is less.
- Sound insulation is the weak point of the building. If the house is being built in a noisy area, it is worth installing additional noise protection.
- For cladding, SIP panels based on foam plastics and with a substrate of chipboard or OSB boards are often used. Poor quality materials emit harmful substances.When choosing panels, it is necessary to check the availability of certificates and permits.
Canadian technology for building houses is designed for the construction of 1-, 2-, 3-storey buildings.
Foundation types for Canadian frame houses

For such light structures, shallow light foundations are being built. They are chosen taking into account the characteristics of the soil:
- Columnar - suitable for areas with low groundwater levels. The posts are made of concrete or brick.
- Pile - screw metal piles are more often used. They are screwed into the ground to the required depth and connected with a grillage. Such a foundation can be built on heaving soils, on a site with a slope.
- Belt - shallow. The most expensive option, it can withstand high load-bearing capacity. It is used in difficult areas.
If the features of the soil require the construction of a monolithic slab foundation, the cost of the project will be comparable to the construction of a brick building.
Building materials
For the construction of such a building, the following materials will be required:
- Dried wooden beams or boards with a moisture content of no more than 10%. It is preferable to use boards, if necessary, connecting them in two or three.
- SIP panels - includes a chipboard substrate, OSB, less often plywood. The cavity between the two layers is filled with a heat insulator - foam, mineral wool.
- Hydro and vapor barrier - materials are chosen depending on the type of plate. In any case, this material has a low vapor permeability. Therefore, under the cladding, like lining or gypsum board, good insulation will be required.
- External finishing - boards, lining, siding - vinyl, wood, fiber cement.
Inside, the room is finished to your liking, since in a frame building, by default, you need to equip good ventilation. The choice is not limited.
DIY construction stages

The instruction for the construction of Canadian frame houses is simple. This is one of the undoubted advantages of the method.
- Construction begins with the construction of the foundation. Pile allows you to continue construction immediately after installation. If a columnar or tape is being erected, you need to wait up to 3 weeks until the concrete sets.
- A lower trim from a bar is fixed to the foundation. Laying the subfloor on logs or soil.
- Assemble the wall frame. Window and doorways are installed immediately.
- The structures are installed in turn, fixing in the lower frame, reinforced with jibs and interconnected.
- The upper strapping is carried out and the overlap is placed. Then they build a 2nd floor or install a rafter system for the roof. Internal partitions are mounted.
- Sheathing the walls with panels and roofing. The order is not important here.
- They install windows and doors, establish communications.
After the completion of construction, they begin to interior and exterior decoration.
Useful Tips

In order for a frame house to serve for a long time, it is worth considering the following recommendations:
- For the frame, it is better to take coniferous wood - spruce, pine, since resinous wood is resistant to decay and mold.
- Before construction, the boards must be treated with fire retardants and antiseptics.
- Only dried wood is used. It is impossible to take material with different humidity.
- For assembly, it is better to take nails and anchors. Black self-tapping screws or perforated corners are excluded.
- The fastest way to build a dwelling is to buy a ready-made house kit and assemble it according to a drawing.
Canadian technology allows you to build a residential building in 2 months. Compared to a brick building, it will cost 25-30% less, and in terms of convenience and heat saving it is not inferior to it.








