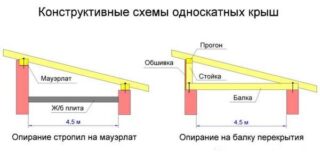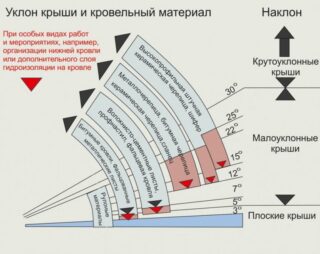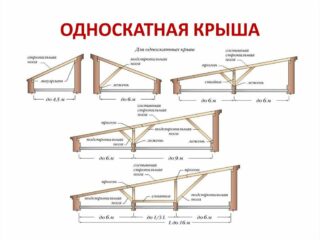In most cases, the bathhouse is a small building. In addition, the building is non-residential, unsuitable for long-term functioning, therefore, the foundation, insulation and roof are arranged here simple and light.
Shed roof design features
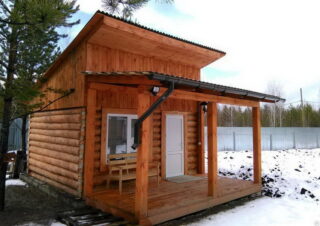
A pitched roof is a flat plane set at a certain angle, sometimes quite steep. This is a versatile option for overlapping small outbuildings and utility units. It is quite suitable for a small bath made of a log or a bar.
The design attracts with its simplicity, quick installation and low cost.
Advantages and disadvantages
The lean-to bath has the following advantages.
- To design and assemble a roof, you do not need special knowledge and special skills. It is enough to know how to calculate the length of the sides of a triangle in order to develop a diagram and mount the rafters.
- The costs are minimal, since the rafter system is the most primitive here. Covering with any roofing materials is possible.
- The angle of inclination of the slope and the visor is determined not only by the structure of the building, but also by weather factors. In any case, snow and rainwater do not linger on an inclined plane: leaks are excluded.
- An ideal solution for an extension, as one slope is easy to mount in limited maneuvering conditions.
The disadvantages include the following:
- A lean-to construction looks less attractive. In fact, constructivist or high-tech baths only benefit from this.
- The attic is small. Sometimes it turns into an under-garment space.
A pitched roof is not recommended for a large bath complex. In this case, she loses most of her virtues.
Types of rafter systems for single-pitched roofs
- The hanging structure is more commonly used for gable roofs. The support is the Mauerlat. The rafters are usually tightened to reduce the spacing. The filly acts as a support for the overhang of the roof. If the leg acts as a support, it transfers the load to the Mauerlat and the wall.
- The nasal system rests both on the Mauerlat and directly on the walls. With a large girder size, the structure is reinforced with racks, which are placed on a bed - the central beam of the ceiling.
In a layered system, the maximum allowable section of any part is no more than 5 cm. If this is not enough, it is better to build a hanging structure.
What to consider
- An important factor is the choice of the angle of inclination. The value is determined by weather conditions, the choice of roofing material depends on it.
- With strong wind loads, the angle is minimized. Increasing the angle by 30 degrees increases the wind load by 5 times.
- If the region is rainy, and winter is characterized by abundant snow, the angle is increased. At 30 degrees, the snow load is maximum, and at 45, rain and snow are not kept on the slope.
- The roofing material is taken into account. For low-slope roofing, only roll roofing and folded steel sheets are suitable. If the slope is above 12-15 degrees, you can use tiles, slate.
The strength and durability of the roof is influenced by its size. With a span length of up to 4 meters, the rafter leg rests only on the Mauerlat. If the length of the run is greater, they put the benches near the main wall, if up to 11 m, the benches are laid in the center of the rafter projection.
Construction stages
The nature of the roof has little effect on the choice of foundation. Bath - the structure is small and the difference between the height of the walls of 30-40 cm does not really matter.
Most often, a frame building is covered with one slope. In this case, the frames of 2 opposite walls with different heights are erected. The other 2 frames are made the same, but they are assembled from meshes of different heights. The strapping with the upper bar is performed at an angle. When cladding walls, blocks, boards and beams are simply cut to size during installation.
Almost according to the same step-by-step instructions, a brick structure is erected. However, here you have to lay out the walls, taking into account the inclined slope and cut the brick when laying.
- The upper rail of the frame building plays the role of a Mauerlat. In brick buildings, the strapping is reinforced with reinforcement and turns into a full-fledged base. This is required only for a large area, since in small buildings the rafters are allowed to be supported on the wall.
- In the upper beams, grooves are cut out for rafters - usually in half a tree. The boards are cut to length and laid flat in the grooves. Fasteners are duplicated with self-tapping screws. In simple constructions, this is where the work ends.
- With a longer run length, the leg can be propped up with a lie, lean on the central rack, and additionally reinforced with rafter legs. Farms are assembled according to a blueprint, but on a building, not on the ground.
- A counter-lattice of thin strips is mounted and waterproofing is fixed on it - roofing material, membrane film.
- They carry out the lathing - lattice or solid, the choice depends on the nature of the roofing material.
- Lay the material - roofing material, tiles, ondulin, slate, profiled sheet.
If necessary, the roof can be insulated. To do this, a heat insulator is installed from below between the rafter legs under the waterproofing and hemmed with a vapor barrier and finishing material.
Useful Tips
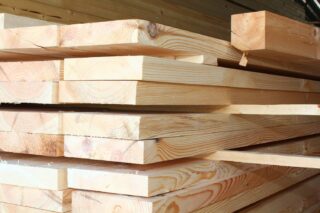
In order for a pitched roof to last longer and reliably retain heat, you need to follow some recommendations.
- For rafters, it is better to choose boards made of conifers - pine, spruce, larch. Their wood contains a large amount of resins, which provides resistance to decay and mold.
- All elements of the system, including the counter-lattice, are impregnated with antiseptics before construction. After assembling the roof, some places are inaccessible.
- After installation, all wooden parts are treated with fire retardants. This reduces the fire hazard of the building.
- Since the rain load on a slope with a slope of less than 45 degrees is high, it is better to use modern durable materials for waterproofing, such as foil membranes.
- For the roof of a log house, it is better to choose non-metallic materials: bituminous tiles, slate.
A pitched roof is quite a good solution for a small bath. It is practical, durable, easy to install and maintain. However, before equipping it, it is important to choose the right angle of inclination and roof material.

