A pitched roof is one of the most common projects in the construction of a summer house, bathhouse, garage and other auxiliary structures in the private sector. The roof structure is simple, reliable and can be erected even alone. This choice is ambiguous, it has its own characteristics, pros and cons. To make a final decision, you should familiarize yourself with the device and the distinctive characteristics of this type of roof.
Device and distinctive features
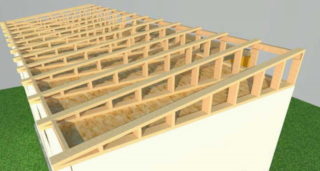
A pitched roof looks rather modest on the outside, which cannot be said about its internal structure. The strength, stability and functionality of a structure directly depends on adherence to design and assembly technology.
The structure consists of the following elements:
- Armopoyas. It is a closed reinforced concrete strip passing over the walls made of piece materials - brick and aerated concrete. Serves to give the base strength and even distribution of the load.
- Mauerlat. This is a bar fixed on a floor slab or armored belt. It is a bearing support to which all other frame elements are attached.
- Gable. Roof end pieces located between the sloped roof and the top end walls. Closed with plastic, boards, corrugated board or the material from which the building is built.
- Rafters. Sloped wooden beams used for fastening cladding, insulation, thermal insulation and interior decoration.
- Supports. Vertically installed fragments, on which the upper supporting beam is located, similar in purpose to the ridge in gable roofs.
- Lathing. Solid surface or parallel bar design. Serves for fastening the roof covering.
- Waterproofing. Placed on top of the lathing, protects the attic space from outside dampness.
- Warming. Plates, rolls or materials sprayed between the rafters are used.
- Spacers. This is a horizontal beam that increases the horizontal stability of the frame and the entire roof as a whole.
- Braces. Vertical fragments that are installed under the rafters if the ramps have a small slope and a long length.
- Planks. Steel or plastic profiles attached around the perimeter of the roof to protect internal structures from water and debris.
The peculiarity of a pitched roof is that it has only one inclined surface. This style of architecture is not distinguished by sophistication, but with the right approach to planning and construction, it looks no worse than intricate hip structures.
Varieties of a pitched roof
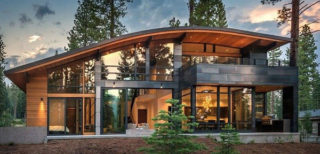
Shed structures are popular all over the world, not only because of the simplicity of the device and the optimal construction budget. By showing imagination and working on a project, you can create an unusual but practical design.
There are such options for different forms of roofing:
- Smooth. They are ordinary inclined rectangular planes that overlap the perimeter of the house by 60-120 cm.
- Broken lines. It is not difficult to build such slopes. In them, one plane passes into another, set at a different angle.
- Rounded. The sphere effect is achieved by the frequency of installation of lightweight rafters.As a result, after the installation of the coating, the feeling of a hemisphere is created. The protruding part can be used as a canopy over the porch.
- Curved. Concave and curved surfaces look much more profitable than straight ones. In addition, they are more practical to carry out the removal of precipitation in the form of rain and snow.
When planning the shape of the roof, you need to take into account the size of the space under it. It can be warm and cold, residential or just technical.
Calculation of the angle of inclination
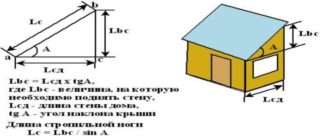
The high roof looks beautiful and presentable, the snow falls off it quickly and without human intervention. The rafter system is vertically stable, there is an economy on the struts. At the same time, a surface with a high height has a large windage. To prevent the structure from overturning or being destroyed, the slope of the roof is made in the direction of the prevailing wind direction. At the same time, even if the attic has a triangular cross-section in section, it can be used for household purposes.
Less materials are required for a flat roof, its structure is simpler, and wind loads are insignificant. But if you cut the slope too little, snow and ice will accumulate on it. This can cause the roof to buckle and the frame to collapse. In addition, the possibility of using the attic space for any purpose disappears.
Manufacturers recommend the minimum mounting angle for these types of coverage (in degrees):
- solid tiles made of metal, ceramics and cement - 6-10;
- bituminous tiles - 12-15;
- slate, corrugated board - 7-10;
- folded metal covering - 15-20;
- roofing material and its analogues - 20-30;
- asbestos cement slabs - 25-35.
When choosing a coating, the surface structure of the coating material must be taken into account. If there are no restrictions for dry areas, then for areas with a humid climate, species with a smooth surface should be chosen.
DIY erection technology
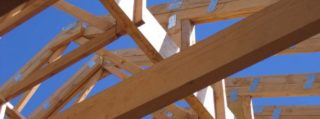
At the initial stage, you need to form an idea of the object, depict it in a sketch, and only then make a drawing. Based on the charts drawn up, it is easy to correctly calculate the need for materials and equipment. Experts recommend making a step-by-step and step-by-step plan so as not to be mistaken with the sequence of installation.
For work you will need:
- roulette;
- hacksaw;
- a hammer;
- mallet;
- level;
- plumb line;
- screwdriver;
- plane;
- cutter;
- scissors;
- marker;
- stapler.
Consumables (nails, screws, bolts, corners, plates) are purchased per kilogram with a margin of up to 20%.
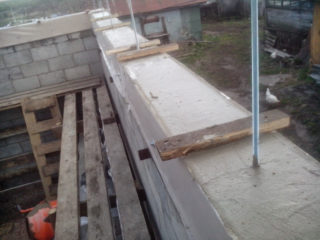
A do-it-yourself gable roof is made in the following sequence:
- Arrangement of an armored belt, if construction is carried out on walls made of brick or aerated concrete.
- Laying waterproofing.
- Installation of Mauerlat along the perimeter of the building.
- Installation of racks and upper support beam.
- Cutting and securing the rafters according to the project.
- Installation of intermediate parts designed to give the frame strength and stability - struts, props, screeds, wind boards.
- Arrangement of rack or solid lathing.
- Sheathing of the lathing with a waterproofing film.
- Laying of roofing material.
- Carrying out insulation with roll, plate, bulk or sprayed material.
- Attaching a membrane film to the frame.
- Construction of the pediment.
In conclusion, the interior decoration of the attic space is carried out.
Insulation of a pitched roof
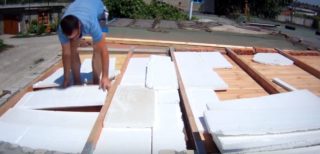
There are many ways to insulate a single rafter structure. The choice is determined by its configuration and purpose. If the structure will be ventilated, you can use inexpensive foam or styrene-based analogues. A more expensive but effective and quicker option is polyurethane foam. The material fills all voids, forming a dense and monolithic coating with excellent thermal insulation properties.
A slightly different approach is used when the structure is planned to be operated as a warehouse, workshop or living room. Here it is better to choose stone wool with ventilation properties. The thickness of the mats is from 8 cm, which is enough to protect against frost and heat.
To prevent moisture from accumulating in the insulation, it should be covered with a membrane film on both sides.
Design advantages
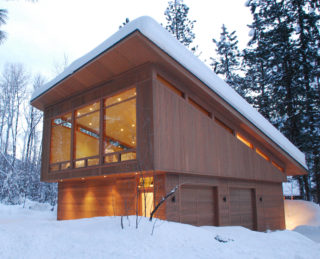
Roofs with one slope do not lose popularity in private construction. This is justified by the following advantages:
- affordable cost, justified by the low consumption of building material;
- the possibility of equipping the attic;
- ease of construction, including independently;
- insignificant load on walls and foundations;
- a wide range of materials for creating roofing;
- even distribution of wind and snow loads;
- ease of design and installation of gutters;
- applicability to buildings of any size;
- resistance to external factors, subject to the correct choice of orientation of the roof to the cardinal points.
When using high-quality materials, the roof will last at least 30 years.








