They try to build outbuildings in the country from accessible, easy-to-process materials. One of the options is a metal profile shed. The structure is durable, reliable and practical.
Advantages and disadvantages of metal sheds
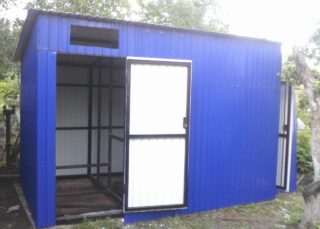
The metal building is assembled from a profiled pipe and sheet iron. Profiled sheet is more often used, since, due to the embossed surface, it is stronger and better withstands wind loads.
Advantages of a metal profile utility block:
- For construction, a galvanized sheet of iron is used, so the shed does not need to be painted, primed or protected in any other way.
- The structure is solid, withstands high snow and wind loads.
- The barn will last for several decades.
- The hozblock is produced in the form of a box, it does not have a bottom, so it can be moved to another place at any time.
- No foundation is needed for construction.
- Prefabricated metal structures cost even less than plastic summer cottages.
The disadvantages are as follows:
- The metal does not keep heat, so the shed needs to be insulated if it is used in the winter.
- Lack of gender can be a disadvantage.
The appearance of the barn is inferior to the wooden one. However, the strict utilitarian design of modern structures fits well into the landscape of the suburban area.
Technologies for erecting sheds from profiles
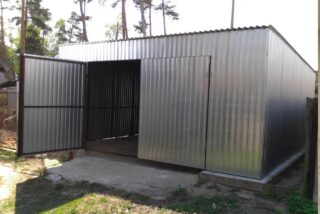
Hozblok from corrugated board is built according to 2 main technologies.
- Capital - with floor. A platform is made and poured with concrete under the shed, it serves as a floor. The uprights are deepened into the ground and welded to the lower frame. If you wish, you can make a wooden floor in such a building. For this, corners or thick-walled pipes are used as the lower strapping. Metal or wooden slats are attached to the frame and sheathed with boards.
- In a mobile structure, the floor is not made. The bottom frame only serves as the basis for the frame. Most often, the frame is divided into several sections that are bolted together. Then the walls of the box are sheathed with a professional sheet. This option can be disassembled and transferred to another place, or stored in a disassembled state.
Ready-made utility blocks of different sizes belong to collapsible structures.
Choosing a place for construction and marking the territory
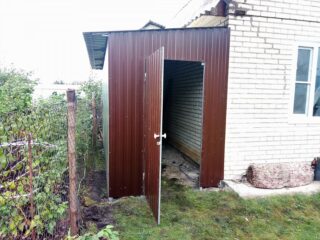
A shed made of corrugated board does not have a foundation, which means it does not belong to capital structures. The norms of SNiP are inapplicable to him. And since the metal is not flammable, the fire safety rules for it are extremely simple.
The requirements for choosing a place are limited by the convenience of the inhabitants of the dacha and common sense.
- You can install a metal block close to the house. But if the box serves as a car repair shop, the noise will disturb the occupants. Therefore, it is still better to move the building by 4 m.
- The distance from the fence is regulated - 1 m. Close to the fence, a shed can be built by reaching an agreement with a neighbor.
- The area for the shed should be flat. The metal structure does not compensate for uneven ground in any way.
- Elevated areas are preferable to avoid flooding.
- The metal box gets very hot in the sun. Better to install it in the shade of trees.
The shed should not interfere with the free movement of people and vehicles.
Required tools and materials
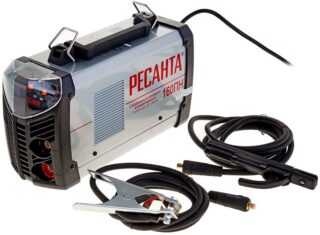
To make a country shed from a profile pipe with your own hands, you will need the following materials and tools:
- profile pipe with a cross section of 60 * 60 or 60 * 40 mm;
- corner of 4–5 mm;
- professional sheet - universal, 0.4–0.8 mm thick;
- crushed stone, sand, cement and sand for concrete;
- floor boards, if any;
- welding machine;
- hacksaw for metal, grinder;
- screwdriver and drill;
- shovel and trough;
- plumb line, square, tape measure, building level.
If the shed needs to be insulated, the list includes polystyrene or polystyrene foam, waterproofing, as well as finishing material, for example, lining.
The technology of self-construction of a metal barn
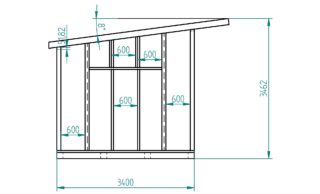
It is not so difficult to assemble a shed from a profiled sheet and a metal profile with your own hands, especially if you have a drawing. However, if the block is executed independently as a whole, skill is required to work with the welding machine.
- Mark the site with wooden pegs. The earth is tamped on the site.
- Depressions are made along the perimeter of the site in the corners and along the future walls with a step of 1.5 m. Racks for the future entrance are placed closer - at a distance of 1.2 m, respectively, and holes are dug at such a distance. Depth - up to 60 cm.
- Vertical racks are installed in the recesses and concreted. After the concrete has set, the lower trim is welded on.
- If the structure is not capital, the lower frame is first assembled, and vertical struts are welded to it. In this case, the main load falls on the lower strapping.
- The upper ends of the racks are pulled together with an upper strapping. Weld the crossbars in pre-marked places.
- If a floor is provided, transverse logs are placed on the lower strapping: iron ones are welded, wooden ones are bolted.
- Usually a shed is equipped with a pitched roof. For this, the walls are built of different heights. Then logs are welded from the highest wall to the lowest. If a gable roof is made, it is assembled on the ground. First, the trusses are welded. Then they are placed on horizontal beams, and then the entire structure is lifted and installed on the upper harness.
- After welding, the metal structure is primed.
The walls are sheathed with a profiled sheet. The sheet is installed so that the embossed strips are placed vertically - this facilitates the drainage of water. The sheets are fastened with self-tapping screws to the vertical and horizontal rungs. The flooring is exposed on the wave.
The roof is laid in the same way.
If they want to insulate a shed for their summer cottage from a metal profile, they do it from the inside. Insulation is attached between the joints of the frame, waterproofed, and then sheathed with clapboard, boards, plywood.
Helpful hints and tips
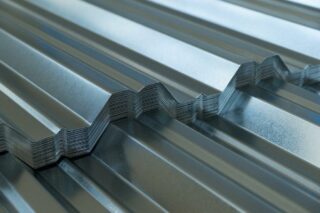
In order for the utility block to serve for a long time, you need to take into account the recommendations of specialists:
- For the roof, they buy a special roofing sheeting. It is slightly thinner so it is easier to mount.
- For fastening the profiled sheet, special fasteners are used: self-tapping screws with a rubber gasket, which prevent leakage.
- The first sheet is fixed by placing self-tapping screws in the wave ledge.
- If a gable roof is made, the joint of the sheets is closed with a ridge.
- When docking, gaps often appear at the corners of the building. They are covered with a metal corner. It can serve as a decorative frame.
The metal shed is easy to assemble, durable and does not need much maintenance. Its main drawback - high thermal conductivity - can be easily compensated by insulating the structure.








