A closed gazebo for a summer residence is a structure that allows you to relax in comfort at any time of the year. The glazed structure, equipped with a barbecue or barbecue, solves the issue of the venue for family events. You can build a gazebo yourself using a step-by-step guide, or contact the company.
Features of a covered gazebo
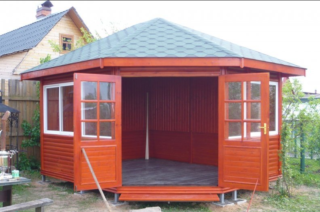
Adequate rest allows the body to recover from stress and work. Gated gazebos are designed to comfortably accommodate a company with which it is pleasant to spend your free time. The design, equipped with an oven or barbecue, allows you to cook meat, fish and other products.
The practicality of semi-closed gazebos is as follows:
- protection from flying insects and precipitation;
- year-round use;
- with proper insulation, you can leave guests with an overnight stay;
- open view of the garden area.
Determine the seasonality of use before building the glass structure. This is necessary for the selection of materials.
Forms of arbors
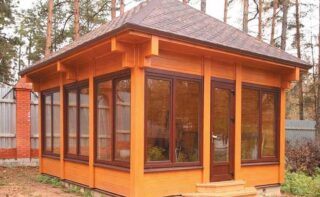
At the stage of developing the drawings, it is necessary to take into account in what season the gazebo will be used. Open forms are relevant for summer and off-season. As a rule, such designs are decorated with openwork forging and a canopy. The semi-open type provides for 2-3 polycarbonate walls. The closed version, in fact, is a small house with a stove on which you can cook a treat.
Forms of gazebos with glazing:
- Rectangle - structures are easy to manufacture and functional. Manufacturers produce ready-made solutions in the form of a tent or awning, which is stretched over metal struts.
- The circle is a classic version of the gazebo. Work experience and certain skills are required for construction. It is allowed to use welded workpieces, including bases. Thanks to its shape, the structure can be placed anywhere in the garden.
- A polyhedron is an analogue of a round structure, but the assembly is easy. A sleek and practical option. Installation of the structure involves the use of timber, logs and openwork gratings.
- The winter option is a place for year-round recreation. However, the construction of a foundation, wall and roof insulation, as well as the installation of windows and doors is required.
- Summer gazebo - an area with a veranda and a shed for protection from inclement weather.
- A heated gazebo is a structure that can be used at any time of the year. It can be heated through a fireplace, convectors or a stove.
Before ordering or self-manufacturing, it is necessary to develop a project, determine the dimensions and material of construction. If you plan to close the structure, you should think about the arrangement of the ventilation and exhaust system.
Materials for making a covered gazebo
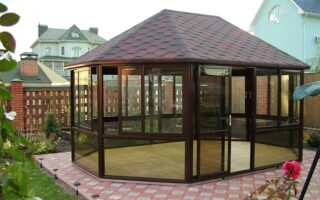
The choice of the main material for the construction of a turnkey closed gazebo is determined at the stage of drawings. For a house made of timber, the optimal solution is to use wood, from a brick - a facing mark. However, modern design trends suggest using non-standard solutions.
When building a gazebo, there are no restrictions on the choice of materials, including technology. For construction, you can use:
- rounded timber;
- natural or artificial stone;
- Red brick;
- foam block or gas block;
- profile;
- frame prefabricated models;
- metal.
For buildings where it is planned to install an open fire source, an important issue is the choice of glazing. Unlike materials for walls and roofs, triplex, cold or warm glass is used for windows. Each of them has positive and negative sides that should be considered in the project.
Construction algorithm
After determining the location of the glass gazebo for the summer residence, preparing the tools and materials, proceed with the construction. The process takes a lot of time and requires a lot of work to create the base, form the frame and finish the room. To optimize work, it is recommended to enlist the support of assistants.
Foundation
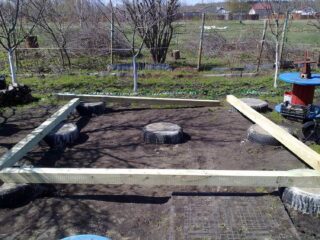
The construction of a gazebo with windows and a door exerts heavy loads, therefore it is necessary to erect the foundation and waterproofing with special care. Depending on the type of construction, it is recommended to make the following arrangement.
- Wooden gazebo - pile foundation.
- Construction from a foam block or aerated block - tape base.
- Stone and brick buildings are of a monolithic type with a grillage.
- The monolithic slab is also used for gazebos with panoramic glazing.
The foundation device is designed to take into account the place of the furnace or hearth with a high pipe. The base for the fire source is waterproofed so that no contact occurs between the two surfaces.
Floor
After the foundation is poured with concrete, the floor is 80% ready. However, to give the surface a finished look, it is necessary to lay the floor covering. It is not recommended to cover gazebos with barbecue and other open source of fire with wood. Tiles, porcelain stoneware or stone are suitable as finishes.
Provided the base is properly filled with concrete, no further leveling is required. Additional smoothness of the surface can be given by the "self-leveling floor". Then proceed with the installation of the selected floor material.
Gazebo roof
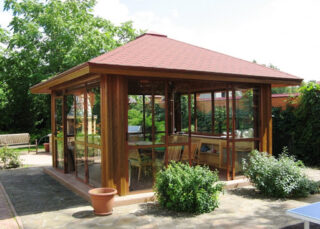
Before erecting a roof, it is necessary to work out in detail the project for a covered gazebo and choose the appropriate option. Shed and hipped roofs are considered simple in construction and practical in operation. To do it yourself, follow the instructions below:
- Using lumber or metal, form the frame of the rafters. Work at this stage can be facilitated by ordering a prefabricated structure from a construction organization.
- Install a waterproof and vapor barrier between the rails. For these materials, you can use an available PVC film.
- Secure the mineral wool with a stippler as insulation.
- Fix the transverse lathing.
- On top of the resulting structure, lay a roofing covering - ondulin or metal tiles.
- Mount the ridge on the ledge - an element is necessary to increase reliability.
For the roof, it is allowed to use any materials, if an additional layer of sound insulation is formed. To do this, lay plywood on the counter battens and cover it with a soft material, for example, tar paper.
Wall glazing
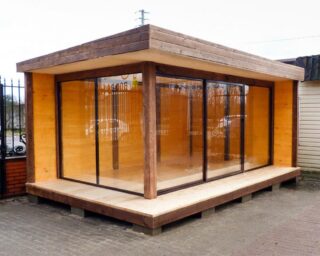
After the construction of the frame and roof, the installation of windows remains. Before starting work, treat lumber with antiseptic agents. Then start forming the walls:
- In an open area, mount the supports in 1 meter increments to create cells. It is allowed to use custom-made frames.
- Install the structure without glass, fill the gaps with polyurethane foam. Use silicone based products to seal the grooves.
- Install the glass. Seal the edges and cover with a thin wooden strip.
- Install the ebb and sills. These elements help to avoid the accumulation of condensation at the frame joints, as well as prevent the formation of mold and mildew.
Upon completion of these works, proceed with the finishing of the covered gazebo and decoration.
Use rattan textiles and furniture to add uniqueness to your design. Vertical gardening will add sophistication to the building. Place a fireplace set with wood and cleaning tools near the fire source. Forged items will look relevant in a room with a hearth or stove.








