Parquet laying has always been considered a complex undertaking that only high-class specialists can handle. Not everyone can assemble a large surface from small fragments with geometric accuracy. However, thanks to the introduction of new technologies into construction, laying a parquet board has become such a simple process that it can be performed even by a novice repairman, provided that a number of simple rules are followed. You need to familiarize yourself with the properties and features of the coating, the procedure for preparing for work and its practical implementation.
Parquet plank construction
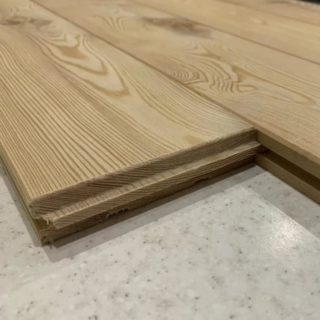
Parquet installation has quite a lot in common with laminate flooring, which is popular today in private construction. However, these are two different materials, differing in configuration and composition.
The lamellas have the following dimensions:
- length - 100-250 cm;
- width - 12-20 cm;
- thickness - 1.5-2.2 cm.
For the manufacture of parquet, massive and multi-layer slats are used. They consist of the following layers:
- Facial. It is made of dense wood with a thickness of 1-5 mm, which affects the abrasion and the amount of scraping. The surface is treated with primers, oils and varnishes, giving it strength and saturation.
- Middle. It is made of solid coniferous, pressed or glued sawn timber. Sets the stiffness of the products, used to create docking joints.
- Lower. Manufactured from three-layer waterproof plywood. Prevents bending and resizing of lamellas under the influence of changes in moisture and temperature.
Laying of block parquet is carried out by connecting the boards using locks located along the perimeter of the planks. After docking, a strong and reliable shield is formed with almost invisible gaps.
Laying options for parquet boards
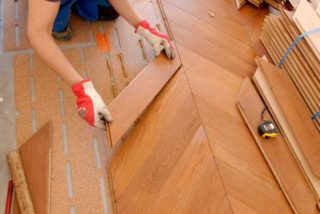
You can lay the parquet on the floor in any orientation. In this aspect, there are no clear building codes, the choice is determined solely by the priorities of the owners. As a result of this or that order of the lamellae, a visual change in the perception of the size and configuration of the room is achieved.
Directions for laying boards:
- Horizontal. The boards are located along the long side of the room, which looks quite logical, since it corresponds to people's ideas about the correctness of the geometry.
- Vertical. The slats are located perpendicular to the long wall. This approach contributes to the impression that the room is wider and shorter than it actually is. With the help of this technique, oddities and mistakes in planning, often made by inexperienced developers, are solved.
- Diagonal. An interesting, original and effective option for creating a beautiful wood flooring. The angle can be any, but the most organic and in relation to the stereotypes developed in people is the angle of 45 degrees. When implementing a project with a diagonal, the amount of waste can be up to 15% of the total volume of material.
There are two ways to attach the finishing material to the base. The first option assumes a floating connection, when all the parts form a monolithic shield resting on the substrate. In the second case, installation is carried out directly on the floor using adhesives.The choice is based on the type and arrangement of the coating, the base, the immediate and long-term plans for the operation of the premises and the building, and our own construction skills.
Types of bases
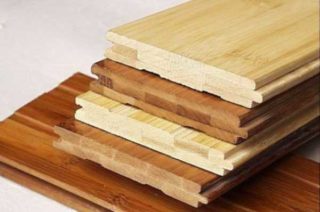
Parquet can be laid on a solid or frame type base. For all options, the general rules apply regarding the preparation for the repair and the process itself.
- After the purchase, the material must be placed without opening the packaging in the room where the installation will be carried out so that the panels adapt to the upcoming operating conditions.
- Installation should be carried out at a temperature of + 18-25 ° C and a humidity of 50-65%. If this is done at lower values, when heated and absorbed by steam, the material will greatly increase in size and the floor will warp.
- The difference in height is allowed no more than 1%. At high values, the locks will not close, gaps will remain, and the coating will not be monolithic.
- When choosing a floating installation method, an underlay must be used. It protects the coating from moisture, absorbs noise, prevents the appearance of squeaks and dust from the gradually abrading base.
- When planning work, make a detailed diagram. This will help you size your panels and keep waste to a minimum.
Having dealt with the installation recommendations, you should decide on the methods of its implementation.
Screed laying
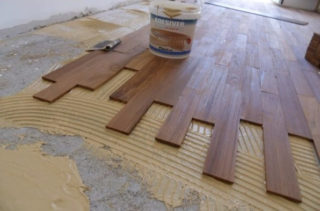
The use of concrete or gypsum screed as a base is justified in apartments other than the first floor. Insulation is not required, so the costs are reduced only to the purchase of the coating itself, glue or substrate. Some novice craftsmen make the mistake of deciding to glue the slats directly to the screed. It is really fast and inexpensive, but impractical. The degree of expansion for both planes is different, sooner or later the contact between them will be broken, the whole system will come into dissonance.
It is advisable to spend a little more money, but make a foundation of really high quality in all respects. On top of the board, you can lay plywood, use polyethylene foam, extruded polystyrene foam, sheet cork or six-felt cardboard. This technique brings several positive aspects at once - it makes the floor smoother, warmer, quieter, and more comfortable to use.
The screed as a base for the parquet needs to be prepared. It must be examined, unstable fragments removed, and evenness determined. If necessary, level with a mortar from a polymer mixture. Finally, the slab is treated with an antiseptic and synthetic impregnation.
Laying on logs
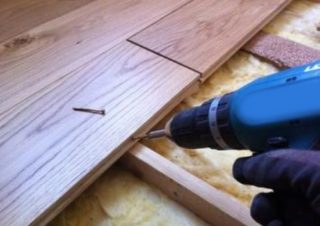
As a rule, this method is used when dismantling massive floorboards that have become unusable installed on logs is carried out. If the timber is strong, you can continue to use it to lay your parquet board. In this case, such indicators as the step between the lags and the length of the lamellas should be taken into account. The slats must be joined exclusively on the support bar, plus they must be of sufficient thickness so as not to bend.
Usually logs are installed at intervals of 100 cm, which is quite enough for mounting boards with a thickness of 16 mm or more. If the step is larger, you should bring it to the desired value in order to be able to connect panels with an offset of a third or half of their size. Additional supports made of bricks, concrete or screw piles can be placed under the timber.
All is also required a backing. It is glued in strips to the base, if necessary, it is fixed with brackets. To facilitate and simplify the work, plywood with a thickness of 16 mm or more can be laid on the logs.
The presence of free space between the logs makes it possible to lay cotton, slab and loose insulation in it, which will ensure the creation of a comfortable and healthy microclimate in the house.
Laying on a subfloor
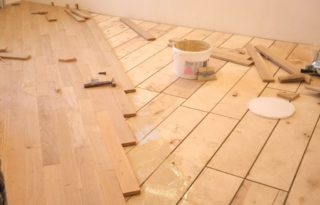
Using a subfloor as a basis for a parquet board allows you to save a lot on repairs without losing the quality of the result. The main condition for achieving this is a good condition of the coating. It should be carefully inspected for dips, creaks and drops between floorboards. You can ignore small gaps, but the difference in levels must be eliminated. For this, a belt sander or scraping machine, a manual or electric plane is used. The formed sawdust is mixed with PVA glue, and the cracks found are sealed with the resulting composition.
If the boards are loose, they should be additionally secured to the supports with self-tapping screws or nails. Rotten and cracked floorboards should be replaced with new ones, and then the surface leveling procedure should be carried out. Before laying the parquet, it is necessary to treat the dried lumber with an antiseptic, a primer for wood and a fire retardant. This will extend its service life, protect it from fire from a smoldering cigarette butt and short circuit.
Necessary tools for the job
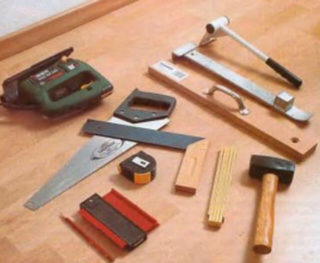
To lay the parquet correctly, you need to use serviceable and convenient fixtures. As a rule, the necessary set of tools can be found in every closet. The missing one must be purchased, since the use of non-standard means can lead to damage to the material and a violation of the geometry of its laying.
For work you will need:
- hacksaw for metal;
- puncher;
- screwdrivers;
- level, square, tape measure;
- putty knife;
- mounting foot;
- hammer, mallet;
- stapler;
- marker;
- protective goggles and gloves.
From consumables, you should prepare a substrate, rags, glue, a paint brush, screws and dowels, a plinth with corners and an overhead sill under the door. If pipes pass through the room, prepare inserts of the appropriate size.
Features of laying parquet with your own hands
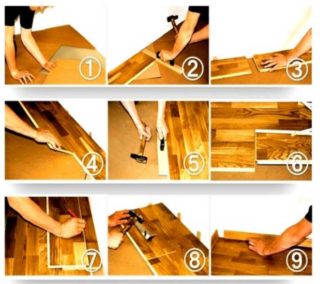
Before starting work, it is recommended to open the packaging and inspect the boards for defects. Defective products can be used for trimming, fastened at the beginning or end of the row. The rest of the lamellas need to be laid out on the floor and the order of the upcoming installation that is most suitable for the pattern and shade must be selected.
Floating way
This technology is distinguished by its high speed and relative ease of implementation.
- Remove debris and dust from the base. Dry it if necessary.
- Place underlay on the floor. Apply the strips with an overlap of 15-20 cm, and then fasten them with tape.
- Install wedges or a solid board 10 mm thick around the perimeter of the room. The damper joint is necessary for the thermal expansion of the material.
- Lay the first plank with a longitudinal tenon to the wall in the left corner farthest from the wall. Take the next bar, connect the fragments at an angle to the lock, lower and click it.
- Repeat the connection to the end of the row. Cut the last rail to size and insert so that it fits close to the side stop.
- If the cut is more than 30 cm long, start the second row with it. You need to connect with a lock on the long side of the board. Adjacent slats, after connecting to the first row, are knocked to the left until full contact.
- Cut the fragments of the last row in width, install them using the mounting foot.
- Remove damper pad. Screw the plinth to the wall, install the sill.
On large areas, the floating method of laying is not suitable - over time, the integrity of the entire coating is violated. The floor will creak and warp.
Glue method
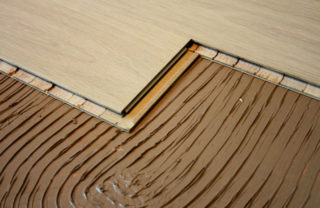
This option is more practical and reliable, since the parts are glued to each other and to the floor.
Installation sequence:
- Cover the substrate with a synthetic primer.
- Prepare the glue.
- Install the wedges.
- Grease with glue and attach the first board to the base.
- Process the locks and attach the subsequent fragments in the row. The latter is attached after measuring and trimming.
- In a similar order, collect the entire coating, including the last row, which is adjusted in width.
- Remove the wedges and install the skirting boards.
Since the structure is static, the joints can be rubbed with acrylic sealant or cork chips and glue.
Parquet flooring requires constant maintenance and periodic maintenance. Dust and dirt should be removed from it at least once a week, without using the deck washing method. Once every six months, the coating should be treated with primers, oils and varnishes. As the face layer wears out, it is necessary to cycle it, followed by impregnation with water-repellent compounds.








