Siding has many positive characteristics, which is why it is a popular material for exterior wall cladding. Sheathing is carried out all year round, since there is no wet work stage. Installation can be done by anyone with minimal experience in construction. Decorating the house with siding looks neat, while the surface of the walls can be stylized as a log hut, brickwork, natural stone paving.
Features of the use of siding for house cladding
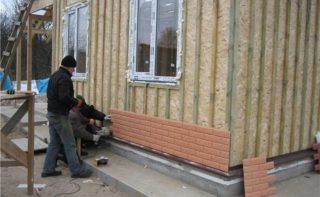
The hinged system is built in several stages. For the lathing, take wood slats or a galvanized profile. The tree is impregnated with compounds to increase resistance to moisture, fire, bugs and microorganisms. Typically, wooden blocks are curved in length, making them more difficult to level. Metal guides are more suitable, which are easier to mount. They last longer.
The lathing serves as a support for siding lamellas, creates a ventilated gap between the insulation and the waterproofing so that condensation does not affect the quality of the insulator. A double lattice is made if the insulation has a low moisture resistance (mineral wool, cellulose).
For vertical siding strips, the slats must be installed horizontally and vice versa. With the rack and pinion system, air flows along the walls, no condensation drops appear. The surface is protected from mold, mildew, frost, sun and temperature extremes do not affect it. Siding plays the role of a decorative finish that extends the life of the building.
Varieties of siding
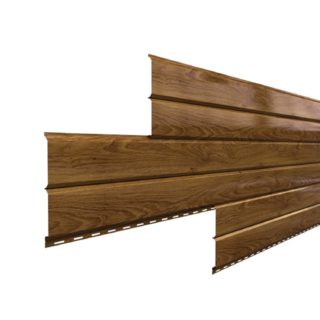
Siding is a long panel with a perforated edge. The latch-lock allows you to join whole planes from separate strips.
The system provides several options for additional planks:
- corner pieces for installation inside the wall joint and outside;
- H-profile for joining panels along the length;
- start and finish strip;
- J-bar;
- soffit for installation along the bottom and gable of the roof;
- platband on window slopes;
- window profile for sealing the ends of the panels.
Elements are selected so that they match in color, texture, type of coating. Manufacturers sell panels from different materials:
- vinyl, acrylic;
- become;
- fiber cement;
- wood;
- ceramics.
By purpose, wall panels and strips for finishing the basement are distinguished. Manufacturers offer models for logs, beams, lining, boards. There is a herringbone pattern, for different types of stone, plaster, brickwork made of red and silicate bricks. The list of decorative imitation options is regularly updated, so interest in cladding a house with siding does not diminish.
Vinyl
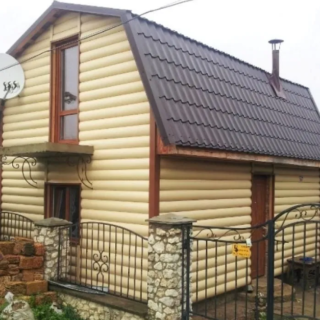
The most used type, its share in sales is almost 50%. The configuration of panels and additional strips varies from manufacturer to manufacturer, but the dimensions are approximately the same.
Main indicators and dimensions of siding strips:
- panel thickness is 0.7 - 0.12 mm;
- width - 23 - 27 cm, working width - 20 - 25 cm;
- length - 3.0 - 3.81 m;
- square coverage of one strip - 0.75 - 0.85 m²;
- the weight of the square of the layer is 1.85 - 2.25 kg, the mass of one lamella is 1.52 - 1.88 kg;
- the package contains 12 - 26 pcs.
The vinyl side is covered under the manufacturer's warranty for up to 50 years. The coating does not deteriorate from the change of night cold and daytime heat; it is installed in regions with an average temperature of -50 ° to + 50 ° C. Ignition occurs when the surface is heated to + 392 ° C, but the material itself does not support the spread of the flame. Under normal conditions, it is a non-toxic coating.
Corrosion does not affect the vinyl layer. The thickness of the panel walls allows it to resist impacts and other damage. When a scratch appears, the color does not change, since the pigment is added to the mass when the raw components are mixed.
Acrylic
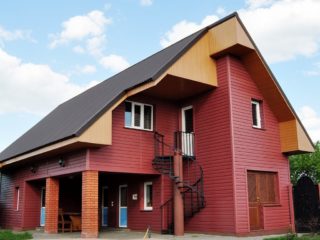
It is a modified version of vinyl siding. It is based on vinyl, and the surface is finished with an acrylic coating. The protective layer protects from the sun, improves quality characteristics. Separately, acrylic does not have such properties to make panels from it.
The main operational parameters of acrylic siding:
- resistance to UV rays is several times stronger than vinyl covering;
- strength is maintained at temperatures from -50 ° to + 80 ° C;
- easy to install and handle.
Acrylic panels can be reveted on the sunny side, while the surface will not fade and change color, so the material is produced in more saturated tones. According to the technology, the strips are fixed so that there is a small play of 1 - 2 cm in both directions (due to the perforated edge), so the material is in motion and can bend in the heat. A layer of acrylic protects the vinyl from overheating, so the base is less deformed.
The disadvantage of acrylic material is that it is more expensive than vinyl. If there is inexpensive acrylic on sale, you need to check the quality certificate so as not to buy a fake.
Metal
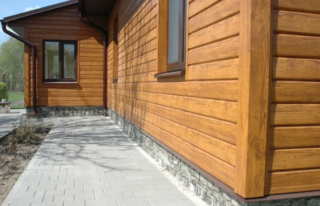
Steel trim strips used to be used to clad the walls of industrial buildings, warehouses, large stores. Modern metal panels make the coating indistinguishable from a wooden frame or facing brickwork. An anti-corrosive layer is applied on the plane of the boards to extend the life as a wall decoration. Metal panels remain flexible when heated or cooled in cold weather.
Positive properties:
- easy to install in hard-to-reach areas, you can easily sheathe the house with siding yourself;
- strips are produced up to four meters long, therefore, with a large length, fewer joints are obtained;
- favorably differs in cost from those materials, the surface of which it transfers;
- does not require regular maintenance and cleaning;
- masks the imperfections of the walls, the frame is used to install insulation.
Metal siding weighs more than plastic siding, which must be taken into account when collecting loads on the foundation. Steel does not repair the surface after being dented or scratched. The thickness of the panels is 0.47 - 0.62 mm, the weight of the square is 2.5 - 3.6 kg.
Fiber cement
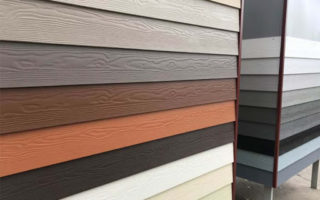
Fiber concrete material for walls is often installed in country houses. The composition includes sand, binder (cement, Portland cement), mineral fibers as a filler. A decorative layer is applied on the front side. Fiber-cement products are produced by pressing cellulose threads with mortar, as a result, a high-quality layer is obtained to upholster the facade.
The fibers are in a chaotic pattern and the slabs work well for bending. The threads prevent linear stretching of the material and its expansion when heated. They reinforce the layer and create additional rigidity.
Strip sizes:
- thickness - 8 - 10 mm;
- length - 3.0 - 6.0 m;
- width 20 cm.
Fiber cement siding does not burn and is durable enough. The external aggressive environment has little effect on it, while the material does not collapse at low and high temperatures.The disadvantages include significant weight, which makes the walls heavier; they need to be sheathed along a strong frame made of galvanized profiles.
Fiber cement is difficult to process; you need to choose a special tool to cut it. When cutting, silicon dust is released, so respiratory protection is needed.
Fibreboard is expensive, with few color and texture choices.
Ceramic
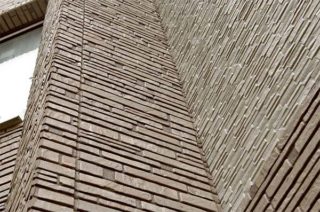
This material is a type of fiber-fiber siding. Japanese manufacturers include a clay component in the mass or make a ceramic face layer. The mixture is pressed at a high-temperature regime, such processes, together with firing, are done several times, so the strength of the products reaches a maximum.
Valuable qualities of ceramosiding:
- the refractory layer is characterized by resistance to UV radiation, so the color of the facade remains original for a long time;
- a durable coating is not afraid of mechanical damage and stress, it can be used to decorate buildings in seismically hazardous regions;
- belongs to the category of environmentally friendly materials;
- a large selection of colors, patterns;
- protects walls from noise well;
- Fire safety;
- withstands frost and thaw without deformation;
- docking with a low probability of moisture ingress into the frame.
Lack of ceramic siding at a high price. The main manufacturers are Japanese specialists.
The large weight of the panels causes difficulties during installation and transportation; walls and foundations are also additionally loaded.
Wood
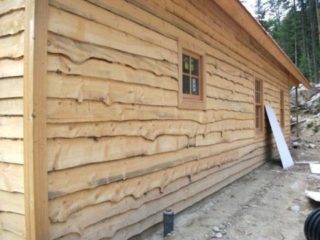
The material is represented by wood panels, which are installed alternately on top of each other, starting from the bottom, gradually moving up. To extend the service life, they are painted with compositions based on disinfectants.
Types of wood siding by shape:
- ship board;
- false bar;
- block house.
The panels are joined together end-to-end and overlapped. Each manufacturer is tied to their own design dimensions.
Natural material belongs to the group of environmentally friendly finishing products. It is easily mounted on the wall, so there is an opportunity for siding a wooden house with your own hands.
When buying, the quality of the boards is taken into account, they are examined for the presence of falling out and rotten knots, the geometric parameters of the strips are checked (they can be twisted due to high humidity and improper storage).
The material ignites in a fire, is saturated with moisture, and therefore requires primary processing and regular painting or varnish coating. Cracks appear on the surface of the finish during the drying process.
Basement
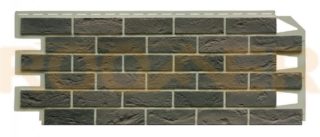
A variety is cast facing strips for facades, often steel or PPH is the material. You can finish the pedestal of the house from ordinary siding, but you need to take into account the proximity of the soil and the risk of moisture from it. Wooden strips are not suitable for this purpose.
For the plinth cladding, panels with the maximum thickness are taken. Dampness and moisture should not affect the quality of the finish. The surface can be easily cleaned from dust and dirt. The plinth finish is subject to impacts more often than other parts of the facade, therefore strength and abrasion resistance are important.
The lower part of the building should be perceived as a reliable foundation, therefore, a pattern of stone, brickwork is chosen. The bottom of the house with the texture of wooden planks on which there is a stone granite wall will not look very good. Such points must be taken into account when designing the exterior.
Selection rules
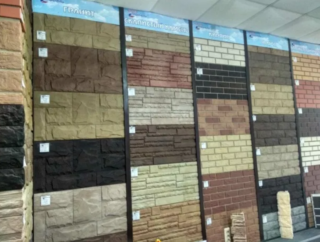
The color of the walls plays a major role in the perception of architecture and the overall style of the building. When choosing, take into account the location of the building.For the shade, take vinyl siding in light, beige, cream shades. The sunny side will require acrylic coated panels or rich steel strip finishes.
The color combination is taken into account, while paying attention to the color of the entrance, window frames, roofing and ebb elements. On the facade, no more than 3 - 4 colors are combined, otherwise the house will resemble a circus tent. When buying, they order material from one batch, otherwise stripes of different shades will appear on the facade, even if the difference is minimal.
There are offers on the market from domestic manufacturers and firms in Poland, Turkey, Germany and other countries. The manufacturer is chosen depending on the quality of the siding of a certain brand and the material capabilities of the owner of the house. Theoretically, you can use material from different manufacturers, but give preference to better time-tested brands.
Installation instructions
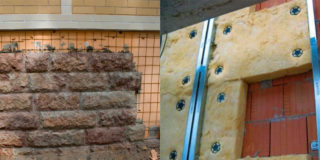
The surface of the walls is prepared by removing the ebb, lights, door and window frames. The unevenness of the plane does not matter, since everything will overlap the frame.
The procedure for the manufacture of siding facade cladding:
- fastening the insulation to the wall using dowels with wide caps (mushrooms);
- calculation and installation of ES brackets, which are fixed to the wall with dowels, and to the wooden surface with wood screws;
- installation of galvanized profiles on the level and under the lace in the staples using self-tapping screws "flea";
- padding on the profile of the waterproofing film;
- placing corner elements, window strips, finish and start strips;
- installation of siding, cutting to size, connection along the length with an H-profile, fastening to the profile with a self-tapping “flea” screw.
When fixing the panels, the self-tapping screws do not tighten tightly, they are placed in the center of the oblong hole in order to allow the strips to move during thermal expansion.
The planks are inserted with the lower part into the lock of the initial strip, and the upper edge is fastened with self-tapping screws. Every 3 - 4 rows check the horizontal orientation of the installation, which is violated due to loose snapping of the locks or skewing of the panels.








