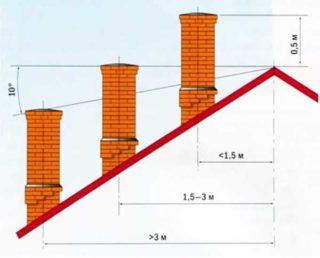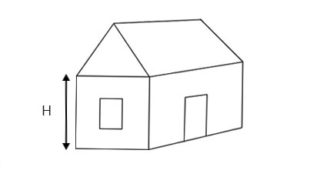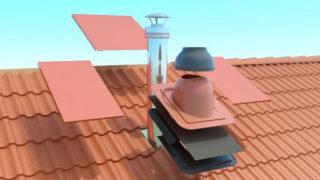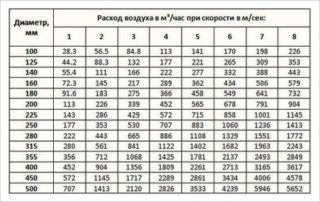The height of the ventilation ducts above the roof should be determined already before construction in order to avoid mistakes, the correction of which takes a lot of resources. When calculating the parameters and choosing the location of the structure, the peculiarities of the climate and the structure of the roof itself are taken into account.
- SNiP requirements for air outlets
- Important conditions when calculating the height of ventilation ducts above the roof
- Skate dimensions
- Roof structure
- Fire safety rules
- Cross section
- The need for ventilation ducts above the roof
- Effect on ventilation performance
- Calculation of the height of ventilation ducts above the roof
- Standards
- Table
SNiP requirements for air outlets

The height of the ventilation pipe above the roof of the SNIP is regulated. It is influenced by a number of features of the building itself. For example, if not a residential building is being built, but a catering building, according to building codes, the height of the ventilation pipe above the roof should be no more than a meter. A number of requirements are also imposed on an air duct of any structure:
- so that the structure does not fall or tilt, the force of wind gusts must be taken into account;
- when inserting into the general ventilation system, the heating and kitchen branches are made last;
- the structure must be made of a material that is resistant to corrosion processes and temperature shocks;
- sections of passage through ceilings and walls must be well insulated;
- holes for cleaning must be provided.
According to the rules, the minimum horizontal distance between the ventilation shaft and the air intake is 10 m, the vertical distance is 6 m. For a flat roof, the pipe that removes gases must rise above the surface by at least 0.3 m. For a pitched roof, this parameter must be at least half a meter. If people walk on the roof, the vertical dimension increases to 3 m. The outlet channel is at least 4 meters away from the windows.
Important conditions when calculating the height of ventilation ducts above the roof

The height of the ventilation shaft above the roof is selected taking into account a number of parameters. The dimensions of the elements of the roof, its structure, and fire safety standards are important. The strength and dominant direction of the wind are also influenced.
Skate dimensions
If two elements are close to each other (distance of 1.5 m or less), the top of the shaft should not rise more than 0.5 m above the ridge. At a distance of 1.5-3 m, they can end at the same level.
Roof structure
The height of the ventilation pipe above the roof depends on the structural features of the latter. If the roof is flat, a half-meter rise above the surface is sufficient. This option is suitable for areas with low annual rainfall. When the pipe is located 1.5 m from the ridge, it can rise 0.4-0.5 m above it. If the elements are even farther from each other, it is permissible to make the pipe even longer. If it is located far from the ridge and at the same time has sufficient height, there is an increased risk of it falling. Therefore, too long a distance is also not optimal.
Fire safety rules
The height of the ventilation duct above the roof must be identical to that of the chimney if the chimney is located next to it. The distance between them (if they are separate structures) should be at least 3 meters to prevent the ingress of carbon monoxide. Do not forget about the insulation of channels with heat-resistant gaskets. When working on heating the outer area of the mine, fire safety standards must be observed.
Cross section
When choosing the height of the shaft above the roof, the structure of the ventilation and heating systems is taken into account. If the line contains parts with an intricate configuration, complex twists and turns, the friction force in the channels increases.
The need for ventilation ducts above the roof
The need for a ventilation shaft is due to the instability of the air temperature during the day, which causes the accumulation of moisture (in winter - icing) on the inside of the coating. In part, this phenomenon is handled by steam and waterproofing layers that are mounted when arranging a roofing pie. But sometimes they are not enough to effectively combat condensate. Icing leads to the destruction of the attic structure, and the accumulation of moisture in hot weather increases the likelihood of contamination of the surface.
Effect on ventilation performance

The height of the vent pipes above the roof can be calculated knowing that with an increase in height by 12 m, the pressure of the air masses decreases by 101 Pa. The result will be valid for an ideal construction with smooth inside walls. When calculating the parameters of the ventilation duct, the structure of the roof, the temperature in the building and outside, and the flow rate at the level of the pipe matter. Knowing the coefficient C and the pressure drop at the earth's surface and at the installation site, it is possible to calculate the air mass flow rate.
It is difficult to carry out calculations on your own, therefore, when arranging a roof with your own hands, they usually rely on reference literature on the design of ventilation systems. They give an approximate relationship between air flow and outreach for different types of roofs. The severity of the thrust directly depends on the flow rate.
Calculation of the height of ventilation ducts above the roof
When selecting the height of the pipes, they rely, first of all, on the SNIP standards. They provide the recommended linear parameters for the dimensions of the other roof sections.
Standards

The size and strength of the structures must be suitable for the local wind load. The vent grating will help control the speed of the flow going through the pipe. If the channel is located at a great distance from the ridge, it should have a height of about one meter above the top of the roof to ensure the proper level of traction.
For a complex structure equipped with dormer windows or having a specific configuration of slopes, it is important to determine the zone of the greatest stability of air velocity. Otherwise, the latter will move along the pipe in jerks, occasionally stopping movement. If this happens, you need to mount additional resonators.
The air flow into the room should be at least 3 cubic meters per hour, even if there is only one person in it.
It is important to regularly clean the ventilation duct and remove foreign bodies from it that could cause a fire or spread infection. This procedure is carried out at least once a year.
Table
It is optimal to use tabular calculations if the designer has the exact values of the building parameters and a sufficient amount of funds for the selection of a suitable building material. It is required to compare the cross-section of the duct (or its area) with the volume of the building being serviced. For a more accurate calculation, data is needed on the configuration of the line, the smoothness of its inner walls and the temperature conditions in which it will be operated.









