The foundation is the foundation of the house. Determines the stability and durability of the building, convenience and possibility of living. In case of deformation or destruction of the base, urgent repairs are required. To do this, you need to raise the old house.
Signs and causes of foundation failure
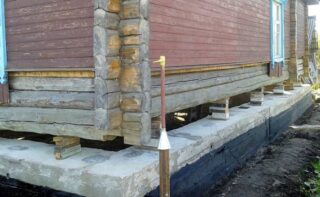
The foundation is hidden underground, therefore, its damage can be judged only by the deformation of the building elements associated with it. Sometimes the signs are not obvious, so repairs do not always lead to the desired results.
Possible damage to the foundation is indicated by:
- Soil falling near the basement - this means that voids have appeared at the base or near it.
- Cracks and fractures on the walls of the building, visible both outside and inside. They indicate a skew of the foundation and a violation of the verticality of the walls.
- Deformation of the floor, the appearance of failures. It may also indicate damage to the lag.
- The collapse of parts of the structure indicates serious displacements.
- Visible foundation collapse - occurs when the foundation rises above the ground.
The causes of destruction are very diverse. In most cases, special studies and measurements are required to establish them. There are 2 main factors. Natural - heaving or loose soils, sudden changes in humidity, rising groundwater, heterogeneous soil composition, which most often leads to the appearance of cavities and voids. If these parameters are estimated and taken into account before the creation of the project, they can be compensated. Anthropogenic factors are miscalculations and mistakes when choosing a material, type of foundation, non-compliance with technologies.
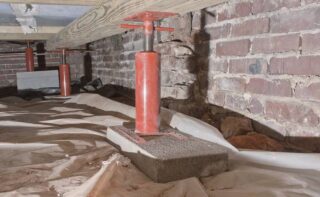
The most common causes of damage are:
- Incorrectly calculated depth - the load in this case is distributed unevenly. The building bends, cracks appear on the walls, the collapse of individual elements. In such cases, the foundation must be strengthened and deepened.
- Poor waterproofing - while the base material absorbs moisture, often the same happens to the walls. It is necessary to treat the base with a waterproofing impregnation.
- Layering of masonry - found in brick or block structures. At the same time, the foundation loses its strength and "creeps". It is necessary to replace part of the masonry in damaged areas or reinforce it with outrigger piles.
- Low-quality materials - concrete and reinforcement for pouring are selected based on the weight of the building. If this does not take into account the mass of equipment, furniture, communications and other things, the load on the base turns out to be too high and the foundation is deformed. In such cases, it is sufficient to reinforce the structure with reinforcement.
- Vertical breaks are the result of frosty heaving of the soil. The reason is the wrong design and technology violation. The deformed areas are re-filled, and the heaving soil around the foundation is removed, replacing it with stable soil.
In simpler cases, you can do without lifting the house on jacks. For example, if the foundation suffers from the rise of groundwater, it is enough to build a high-quality drainage system and water drainage.
Choosing a jack to raise the house
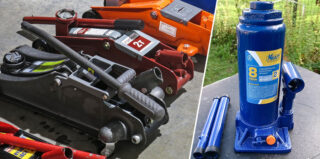
To raise a country house with your own hands, they use several methods:
- The jack is the most common lifting tool.
- Slings or ropes - slings are brought under the walls and raise the structure to the desired height. Suitable only for very light buildings.
- A crane is a professional equipment, usually used if the house needs to be moved to another place.
The jack is a universal option. Its design does not differ from the devices used in car repair shops, but the power is much higher. There are several types of tools:
- Screw - mechanical. The main bearing element is a contact pad that moves along the screw thread. The models are distinguished by their high carrying capacity, compactness and ease of handling.
- Hydraulic - the pumping arm creates pressure, the fluid displaces the piston from the platform. The carrying capacity of the tools is slightly higher, but the cost is higher.
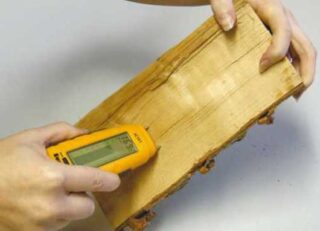
In fact, it does not matter which jack is better to raise a wooden house - screw or hydraulic. It is necessary to estimate the mass of the building and select a device in terms of power. Calculate the load as follows:
- building weight - the sum of the mass of walls, floors, roofs, partitions;
- a lot of communications, plumbing and equipment that cannot be disconnected during work;
- the weight of furniture or equipment that can be taken out is not taken into account;
- 20-25% is added to the result obtained - this value is not only a power reserve, but also takes into account the moisture content of wooden walls and ceilings.
Lifting a wooden building requires jacks with a lifting capacity of more than 10 tons.
Required tools and materials
To raise a wooden house and put a new foundation under it, you will need the following tools and materials:
- jack - from 1 to 4 with a lifting capacity of 10 tons;
- wooden boards for installing jacks;
- wooden pads with a thickness of at least 20 mm and a length of 20-30 cm, the amount is determined by the height of the rise;
- safety stands;
- metal plates 3-4 mm thick, the width of the plates exceeds the cross-section of a log or a wall beam;
- a chain saw for tape and tile bases, a grinder with a disc for metal for buildings with an iron grillage;
- screwdrivers and wrenches for dismantling a folding ring or grillage.
You will also need auxiliary tools: a building level, materials and fixtures for repairing the foundation.
Preparatory work
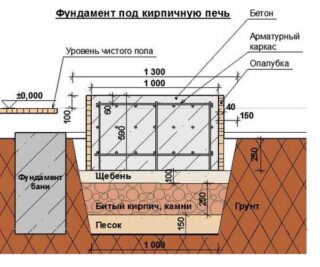
Before lifting the blockhouse with jacks, you need to do the following work:
- Examine the lower parts of the building. If they need repair or replacement, do it before lifting the building.
- If the house has a brick oven, the floor and ceiling are dismantled around it.
- Disconnect all communications from the basement.
- If the building is not rigidly connected to the base, it is recommended to carry out partial dismantling. If the extension is a continuation of the building, it is fixed and raised together with the house.
- Open windows and doors. This prevents skewing of structures.
- Raise a wooden house on jacks so that it does not crumble. The lower rims must be rigidly fixed with metal brackets.
The purpose of the preparatory work: to remove or fix unstable elements. Dismantle any structures: hanging canopies, decorative boxes, remove glass doors.
Instructions for raising a wooden house
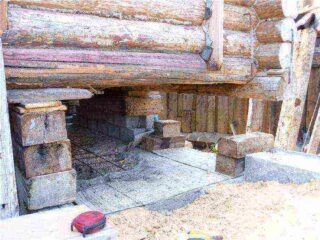
You can lift a building with one or more tools. In the first case, the power of the jack must reach at least ¼ of the mass of the building. The lifting capacity of multiple lifts will be less.
Different technologies are used for this:
- If there is only one jack, the house is raised one by one. The tool is installed at the corner of the building, raised by no more than 5 cm and a beam is placed. Then they are pulled out, set at a different angle (not opposite, but on the same side) and the operations are repeated.
- 2 jacks are placed on both sides of the corner.It is impossible to hang both sides at once, each corner rises in turn. Otherwise, the house is displaced and its walls are deformed.
- If 4 jacks are used, the corners of the building are still lifted one at a time. But since the tool does not need to be pulled out and installed in a new place, the process takes a minimum of time.
The rest of the technology is the same and includes the following steps.
- Determine the lift height. If you need to repair the columnar foundation, you will have to disassemble the old one and replace it with screw piles. If it is only necessary to increase the foundation, the building is raised only slightly above the new level of the foundation.
- It is safest to use 2 jacks to lift 1 corner. Instruments are placed on both sides at the same distance. Choose places carefully: the tree in this area must withstand a heavy load, so it must be strong, without rot or mold.
- Raise the angle by 2–5 cm. Then put a beam or brick, creating a temporary support. It is recommended to install supports not only at the angle itself, but also along the raised wall every 1.5–2 m.
- The building can only be displaced vertically. After each lift, the position is checked with a construction plumb line.
- The jacks are pulled out, installed near the next corner and the steps are repeated.
- When the house is raised to the desired height, they begin to repair or replace the foundation.
The nature of the repair depends on the causes of the destruction. If the frame house is skewed on a columnar foundation, it is better to replace it with a strip one - dig trenches, install the formwork and pour concrete. If the damage is not so great, it is recommended to reinforce the existing structure.
Often the cause of damage to the old foundation is poor-quality concrete. In this case, the base must be replaced: smash the old structure with a sledgehammer, remove all the remains, deepen the trench, if necessary, and use concrete of the appropriate class for pouring.
Frequent mistakes during work
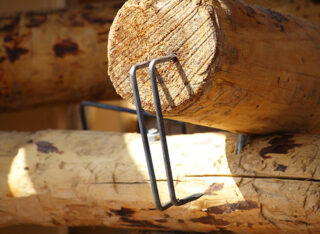
To level the foundation of a house or replace it with a new one, all requirements and recommendations must be followed. The smallest deviations from the instructions can lead to the destruction of the building.
Security measures:
- The house is strengthened as much as possible: the logs are connected with boards in several places, spacers are installed in the window and door openings.
- The jack is placed in a pre-made recess. They put a thick base under the tool, like a thick, wide board.
- The lower logs of the log house are fastened with metal staples.
- If the lower rims of the house are rather weak, a steel plate with a bulge at the stop is placed under the jack rod.
- It is better to use models with large foot bearings - they are more stable and create a more uniform load.
The main requirement when lifting is the absence of displacement. No deviation from the vertical is allowed at any stage of work.








