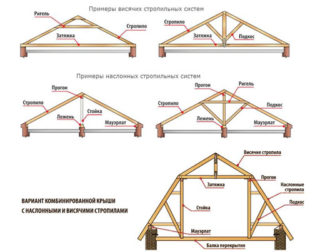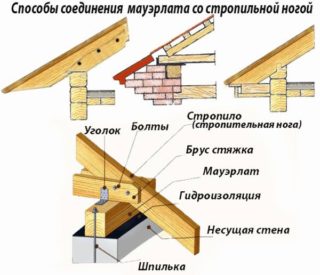During the construction of a country house, special attention is paid to the roof, on the correct arrangement of which the quality of operation and the durability of the structure depend. It is also important to decide on the type of roof structure, which can be 2-pitched or 4-pitched. In most cases, a simple gable roof is chosen for private houses.
Features of the arrangement
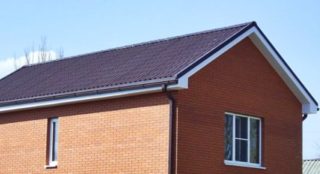
Roof structure - two inclined planes set at an angle specified in the project. At their ends, pediments are arranged, which are a continuation of the walls in the roof space. In shape, they resemble isosceles triangles, but they can also be made in the form of irregular shapes. The latter happens when the slopes are located at different angles to the horizon at several levels.
When constructing a gable multi-level roof, the pediments are made in the form of a trapezoid. Before arranging the roof, a rafter system is mounted, which performs the function of a supporting structure. It is made in the form of inclined (layered) rafters or as a reinforced triangle. In the second case, the system is called "hanging".
Advantages of a gable roof
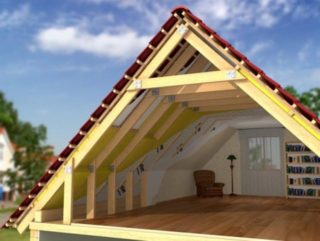
Compared to other types of roofing systems, a gable roof has the following advantages:
- under it, a significant area of space is formed, suitable for the arrangement of auxiliary premises;
- during the formation of slopes, good conditions are created for the drainage of rainfall;
- ease of installation and maintenance;
- maintainability.
Gable roofs are distinguished by their versatility, which is manifested in the admissibility of using almost any roofing materials for their covering. The advantages of this type of roofs also include the low cost of replacing coatings.
Types of truss systems
If in their lower part the rafter legs are not connected by an additional beam and do not form a simple triangular shape in the profile, they are called "layered". This design is suitable for houses with brick walls, for example, or with a large number of internal partitions. In this situation, the load from the roofing structure will be redistributed between additional supports and "powerful" bearing elements.
Comparison with a hipped roof
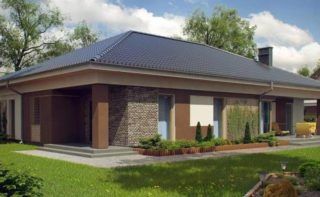
The gable roof is a classic version that emphasizes the symmetry familiar to users or a fashionable asymmetric style (with different slopes of the slopes). It is formed by two planes with given parameters, on the one hand, joining a ridge, and on the other, resting on the walls of the house. If you want to make the structure more original, there are many difficulties associated with the introduction of new supporting and reinforcing elements.
The four-slope design is spared from this drawback.It looks more attractive and convenient in terms of modernization with the use of modern roofing materials. In addition, the rafter structure of such a roof is characterized by increased strength and reliability, which is explained by its reinforcement with additional elements.
The main difference between a 4-pitched roof and a gable roof is that it has gable and gable walls. When erecting it at the intersection points of the slopes, additional diagonal and bone rafters will be required, to which shortened rafters are attached. Since their dimensions are too large, an intermediate support (truss device) is made in the span. In terms of its execution, the four-slope system is much more complicated than the dual-slope one.
Resistance to climatic factors
In terms of the reliability of the coating being formed, both compared structures are approximately the same. Subject to technical requirements, rain leaks in them are possible with equal probability. They successfully perform the functions assigned to them and are good at removing snow and rain from the slopes.
Unlike a 2-pitched roof, a four-pitched roof reliably resists strong wind loads. Therefore, when building such a residential building, it does not matter which side it faces to the north or south and what are the prevailing wind directions in this area. In addition, when carrying out work on the landscape design of the site, in this case, you can act without restrictions.
Preparatory activities
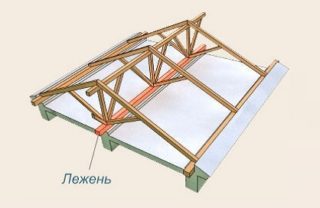
Before making a gable roof with your own hands, you will need to prepare the elements of the rafter system:
- Rafters as a load-bearing part of a structure with a crate attached to it and a roofing material to be laid.
- A backbone or ridge that connects the rafters and evenly distributes the load from them to the supporting parts of the walls.
- Separate uprights used in floor structures as additional supports, transferring the force to the internal partition.
- A bed or horizontal beam, which serves to evenly distribute the load from the racks to the Mauerlat.
Mauerlat is a support bar that is laid on the walls and used specifically for fastening rafters. As soon as all the elements of the roof are ready, they are assembled into a single structure according to the construction project and standard assembly instructions.
Self-assembly of a gable roof
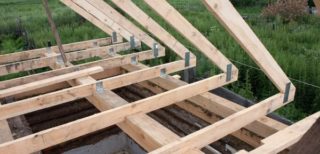
The step-by-step procedure for installing the roofing structure is considered using the example of the simplest option without additional elements. With minor amendments, it is also suitable for arranging gable roofs with an attic. Prefabricated structural elements are mounted in the following order:
- According to the drawing, the extreme rafter pairs are installed, after which they are fixed with temporary fasteners. The correctness of their installation and verticality is checked by a plumb line.
- A construction cord is pulled between the extreme products, which allows you to control the accuracy of the placement of the remaining rafter pairs.
- The trusses are mounted in turn, one on each side.
- The location of the next arch is carefully verified in all planes, after which it is connected to the previous pairs of rafters.
- Intermediate elements are mounted in the same way and are connected with jumpers to the already installed structures.
Upon completion of the installation work, a ridge bar is placed on the upper part of the arch system.
To connect the rafter legs, pre-prepared metal plates, decorated in the form of corners, are used. The most loaded units are bolted, and all others are fastened with self-tapping screws. Nails are required only for temporary fixation of the mounted parts of the structure.
Fastening of structural elements is possible using soft wire, bolts and studs or steel brackets.
When using the first option, you need to stock up on soft wire 3-4 mm thick, the ends of which are laid with bricks of the walls or placed in a monolithic belt. The length of the part remaining outside is made such that it is enough for wrapping the bar and twisting the wire rod.
Bolt fastening is considered more reliable, but it will require additional costs of effort and money. Fasteners are laid directly into the monolithic belt of a wooden house, after which the mounted timber is laid on them. Prior to that, holes corresponding to the marking are prepared in pre-designated places, and when the Mauerlat is planted in place, their coincidence is monitored. After completing the installation of the gable roof elements, for example, they are securely tightened with nuts.
In the case of using steel brackets, you will need wooden blocks impregnated with an antiseptic. The lower part of the bracket is attached to them, and the upper one is wound directly onto the Mauerlat.
In addition to the fastening elements, before building a house, it is important to familiarize yourself with the methods of lengthening the Mauerlat structure. The standard size of this roof element is 6 meters, while the walls of a one-story building can be longer. To build it up, a special type of connection is used, called a "straight lock". To form such an articulation, one of the elements to be connected is sawn out the lower part from the end, and the second - the upper one. According to the instructions for assembling the roof structure, the connection according to this scheme is made on bolts. Corner joints are made in the same way. The docking method, called "cut at an angle", is undesirable in this case.

