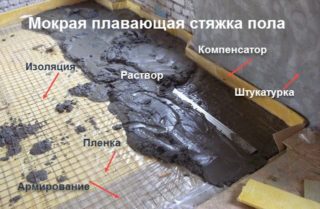Screed is a layer between the sub-base and the finished floor covering. It is necessary for leveling the floor before decorative finishing. In technical buildings, this layer is used as a finishing layer. It is not difficult to make a floor screed with your own hands. You just need to follow the sequence of work and technological nuances.
- Required materials for floor screed
- Estimated costs
- Variety of screeds by the method of adhesion
- Tied screed
- Screed on a separating layer
- Floating screed
- Laying methods
- Semi-dry
- Solid
- Self-leveling
- National team
- Types of screeds by composition
- Cement-sand
- Gypsum
- Industrial
- With plasticizer
- Semi-dry with fiberglass
- Appointment of screeds
- Leveling
- Leveling and heat-insulating
- DIY floor screed installation steps
Required materials for floor screed
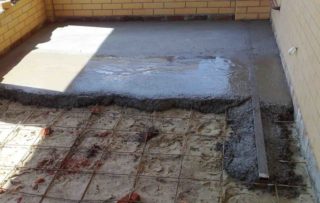
Since there are several types of ties, the list of tools and materials may vary slightly. The standard list contains:
- ready-made production solution or a home-made mixture of cement and sand;
- reinforcing mesh;
- metal profiles for beacons.
Of the tools for work you will need:
- building level for marking the base and determining the thickness of the screed;
- the rule by which the leveling of the concrete mixture between the beacons is carried out;
- a concrete mixer or drill with a special mixer nozzle for preparing a solution (the second option is suitable for an apartment, since the area for work is small, and the device itself does not take up much space);
- Master OK;
- trowel for plaster;
- cord or fishing line for marking the room;
- yardstick;
- knife;
- primer;
- waterproofing material and insulation.
A container is required to mix the solution. It can be metal or plastic.
Estimated costs
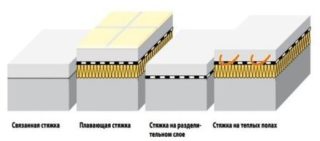
Before laying the mixture, it is necessary to determine its consumption. The correct calculation ensures the strength of the base, the durability of its operation. Consumption depends on the type of screed and its purpose. It is influenced by such factors:
- the layer is rough and laid on the ground (its thickness in this case is 8 cm) or thin enough for laying a decorative coating;
- the force of the exerted mechanical load;
- the components used to prepare the solution.
For calculations, all furniture is taken out of the room, the old floor covering is removed. The base is cleaned, damage is repaired. After that, the zero level is set. The total thickness of the layer depends on the difference in the height of the base.
If a ready-made mixture is used for installation, its consumption per 1 m² is indicated on the package. The value fluctuates depending on the layer thickness from 0.1 to 1 cm. If the mortar will be made from the original components, the base area is required to determine the flow rate. The calculated value is multiplied by the estimated layer thickness. If the proportion of cement in relation to sand is 1: 3, the resulting product is divided by 4. For accurate calculations, you can use special calculators.
Variety of screeds by the method of adhesion
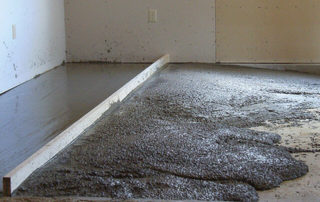
The concrete layer can be connected to the base in different ways. The screed can be tied, floating on a separating layer.
Tied screed
The mixture is placed directly on the base on which it is fixed.There are no intermediate hydro- or heat-insulating layers. This design is used if it is not possible to raise the floor level or it must be light. In the presented method, the solution is laid in rooms of a large area.
Such a layer is laid in the presence of a flat base or in rooms in which heavy furniture will stand, a wall partition. When forming a layer, the beacons are installed on supports so that the profile is inside the solution.
Screed on a separating layer
With the device of such a structure, a layer of waterproofing and thermal insulation is present between the rough base and the concrete mixture. There is no connection of the frozen mortar with the walls. For insulation, rigid slabs of mineral wool 3-9 cm thick or foil-clad foam are usually used. Structures of this type are used for pouring rough foundations in the bathroom, toilet, as well as on the ground floor and in the basement.
Floating screed
A feature of the floating screed is the need for reinforcement when using plasticizing additives. It is separated from the walls with a damper tape, which will prevent the structure from collapsing due to thermal expansion. During the preparation of the mortar, do not add too much water, as this can make the concrete less durable.
Laying methods
The choice of the method of laying the screed depends on the material that will be used as the finishing.
Semi-dry
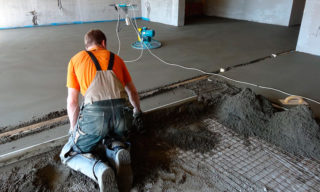
Semi-dry screed is becoming more and more popular, since it does not need to be additionally leveled with bulk mixtures. The advantage of this method of arranging the base is low cost, ease of installation, the ability to withstand significant loads. The layer is made more durable by the introduction of polymer components into the composition.
The dry version of the screed is characterized by a minimal risk of cracking, the ability to create a perfectly flat base. The costs are small.
Solid
To make a continuous screed, a special leveling tool is required. The mixture is prepared in a gravity-type concrete mixer until the required consistency is obtained. The solution is poured onto the base and leveled. The layer is smooth. It has good adhesion to the substrate.
Self-leveling
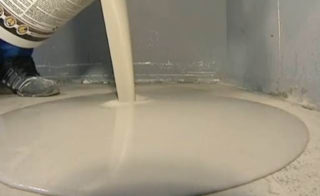
The self-leveling mixture is very liquid, so the pouring must be done on an airtight surface. The mortar does not need to be leveled, as it spreads under the influence of its mass.
National team
The prefabricated screed is represented by elements ready for installation: chipboard, plywood, fiberboard. The products are lightweight, so no helpers are needed. Since the pouring of concrete solution is not provided in this case, it is possible to put the cladding in a day. During operation, errors in the horizontal level are taken into account. The differences should not exceed 2 mm per linear meter.
The prefabricated screed can be used in rooms with normal humidity, regardless of the type of base. She is not afraid of fire, mechanical stress, does not deform and does not collapse. It can be disassembled and reassembled if necessary.
Types of screeds by composition
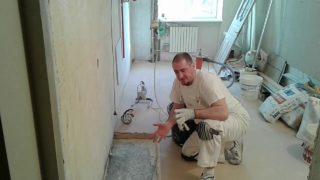
For leveling the floor, gypsum, cement, polymer mixtures, and board materials are used. Each of them has its own characteristics.
Cement-sand
The screed, in which the main components are cement and sand, is the most popular. It can be used under any type of decorative flooring. To prevent moisture absorption by the floor slab during the installation of such a layer, waterproofing is used. If the technology for laying the solution is not followed, the screed will quickly crack, lose its strength and will have to be redone. Dismantling is expensive.
Gypsum
Gypsum is a natural and environmentally friendly raw material. It allows you to maintain the required humidity level in the rooms.
Industrial
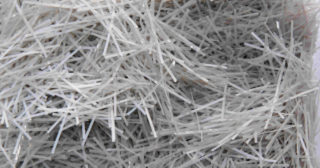
An industrial screed is used in production halls and buildings in which a large load will be placed on the floor. For the arrangement, cement of increased strength is used. To ensure chemical, thermal and mechanical stability, polymer components are added to the solution or special impregnations are used. Additionally, when installing the screed, a reinforcing mesh is used, which is laid in 1-2 layers.
With plasticizer
Plasticizers are components that improve the technical characteristics of the screed. You need to be careful with their use, since some types of substances prevent the cement from seizing normally. These ingredients allow you to use less water in the solution, increase the level of adhesion of the layer to the base, and facilitate installation.
Semi-dry with fiberglass
The mixture contains cement and sand. The minimum amount of water is used. Additionally, reinforcing fibers of synthetic origin are introduced into the mixture. It is difficult to make such a solution manually, so it is better to use special equipment.
Appointment of screeds
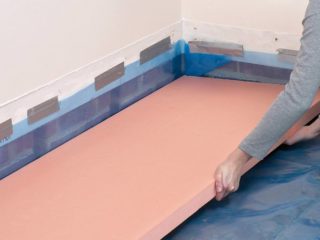
Before you build a screed, you need to figure out for what purpose it is used.
Leveling
Such a layer is necessary for leveling the base and its further finishing; it allows you to set a certain slope. For work, use standard solutions and self-leveling compounds.
Leveling and heat-insulating
A screed with insulation is used in residential buildings, in basements. Additionally, it provides sound insulation. Such a leveling layer is used when arranging various types of underfloor heating systems.
DIY floor screed installation steps
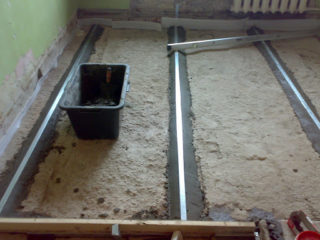
To correctly make a floor screed with your own hands, you need to follow the step-by-step instructions. The work involves the following stages:
- Determination of the screed thickness and the choice of material for installation. It all depends on the operating conditions and financial capabilities of the owner of the house, as well as on the design features of the premises.
- Preparation of the base. The old floor covering is removed, cracks and seams in the old concrete screed are repaired. If work is carried out on the ground, it is advisable to tamp it. The substrate must be clean and dry. The concrete floor is treated with a deep penetration primer. If necessary, lay waterproofing, lay insulation.
- Base marking. At this stage, you will need a laser level, a cord.
- Installation of lighthouses. They are fixed on slides of mortar or with the help of anchor bolts, with the help of which the height of the profiles is adjusted. The distance between them should be slightly less than the length of the rule. When installing beacons, you need to control their level.
- Preparation of the solution. The finished mixture is stirred with water according to the instructions on the package. If the solution is prepared from sand and cement, the components are taken in a 3: 1 ratio. First, the dry components are mixed, and then the liquid is added.
- Screed installation. The concrete mixture is poured between the lighthouses and leveled with a rule. There should be no voids in the screed, so it is compacted. Board materials are laid on profiles and fixed in compliance with a 2 mm expansion joint.
The concrete mix will fully gain strength in 21 days.At this time, you need to moisten the screed 1-2 times a day or cover it with polyethylene so that the water does not evaporate too quickly. It is prohibited to use heating devices to dry the solution.

