Starting any construction, it is important to take a responsible attitude to the design stage. In order not to subject the building to fundamental redevelopment during operation, it is important to consider the location of functional areas. The layout of the country house is no exception.
Where to start planning
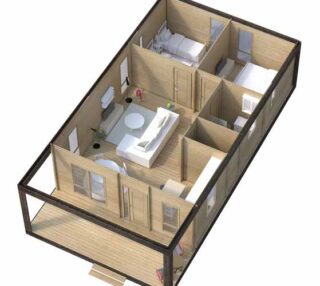
Before starting construction, it is advisable to prepare a drawing that shows the relative placement and dimensions of the rooms, the roof structure, the location of window and door openings. Thinking over the plan of a country house, it is important to use the building area as efficiently as possible. The composition of the family and the likelihood of the appearance of new members in the future are also taken into account. If, due to lack of thoughtfulness, the house has to be re-planned, tenants will have to spend a lot of resources.
The location and functional purpose of premises in a building where people are all year round differ from that of a building that is inhabited only in a certain season. Usually they come to the dacha in spring, summer and early autumn. Heating and thermal insulation qualities of the house must correspond to the operating conditions of the building.
The choice of the layout of the country house
When implementing the layout of a small country house, problems usually do not arise. The building is equipped with a main room where they eat and meet guests (sometimes they combine it with the kitchen), a bedroom, and in some cases a nursery. A single bathroom is also organized, or, if space permits, separate toilet and bathroom. Sometimes a bathhouse is also built on the site.
In general, the plan for a country house is implemented according to the following algorithm:
- They start by determining the number of floors and the need for additional extensions.
- The materials for the construction of the building and the type of foundation are selected (it depends on the load that the foundation is supposed to withstand).
- Drawings are being prepared showing the relative position of the premises, window and door openings. In addition, the dimensions of individual rooms and the building itself are indicated, as well as the materials used. You can take a ready-made summer cottage scheme or think it over yourself.
- The roof structure is selected.
It is important that there is a technical room on the site. It can be equipped in the house itself or made as a separate building. Large houses offer a wide variety of layouts. The attic can be equipped as a living room, study or billiard room. Storerooms and utility rooms are often made in two-story buildings. The kitchen should be located where it is easier to connect the water supply.
If residents are going to travel to the country in winter, they should provide an entrance with a vestibule to minimize heat loss. When the living space does not allow to organize it built-in, an extension is made. This will help reduce fuel costs.
Project with veranda and terrace
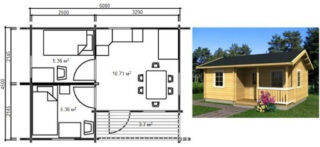
There are different types of summer cottages - from small, designed for a small family, to spacious, equipped for a long stay. Options with a veranda or terrace are in demand. Such a room can be adapted for different purposes - eating, resting, doing housework.
On a common foundation
The smallest cottage in the country will have dimensions of 4x6 m, while 2 m on the larger side are allocated to the veranda, and the dwelling itself has the shape of a square with a side of 4 m. Such a house may well provide for living in winter. To better keep warm in the building, you can organize an entrance through the vestibule. In the summer, they enter the house through the veranda. In such a building, a combined bathroom is made (shower, washstand and toilet in the same room).
There is another version of a small house with a veranda, designed for a family of two. The layout includes one room that combines the functions of a kitchen and a bedroom. In this case, the toilet is equipped on the street. If the area of the house is slightly larger, you can make two rooms in it - in one people cook and eat, in the other they sleep and rest.
A dwelling of a larger size is equipped with a separate bathroom, has a greater number of rooms; at the same time, the veranda can serve as a living room. Often in such cases, it is glazed. For outdoor recreation, a free-standing gazebo is being built.
Building a house with a common foundation with the veranda is well suited for soils prone to heaving of the soil, and guarantees the absence of movement. But the creation of such a base will cost more than with a separate execution.
On a separate foundation
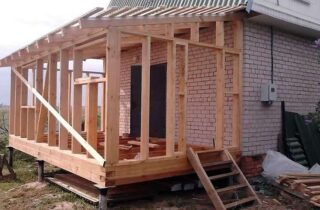
If the soil is not "problematic", you can build a summer cottage with a veranda on separate foundations. For an extension, it is made lightweight. It often consists of pillars or piles. Sometimes the veranda is laid during the design process, in other cases it is added later. Its dimensions can be very different. It happens that it is performed in the form of a small area that does not completely cover even one side of the building.
There are projects for a summer house, where the veranda occupies 2-3 sides of the building. If you choose a small site, the base can be made separate, but this will not give a big savings in resources.
Attic project
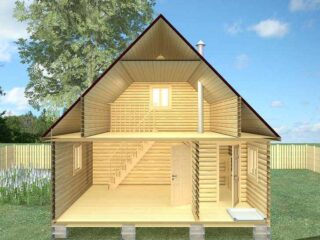
This is a common method of expanding living space. It is often chosen in connection with the idea of \ u200b \ u200bthe economy of such an option. However, if the attic is supposed to be operated year-round, the difference in price compared to a two-story house will be small. Considerable resources are spent on insulation and waterproofing. If the attic is used only in the summer, you can save a lot. At the same time, it is better to make the room itself cold, and insulate the overlap. It is worth heating both floors if the attic serves as a permanent living space. Otherwise, there will be an overexpenditure of resources for heating.
The disadvantage of this option is the loss of usable area on the sides, due to the gable structure of the roof. To avoid this, you can make a sloping roof. It will take more resources, but the area of the attic will increase.
Two-storey country houses
Projects of houses for a summer residence on two floors are often chosen by those who plan to come there regularly throughout the year. One of the options is to build a block building of aerated concrete or ceramics and organize a garage on one side from which one could get into the dwelling. This is beneficial in that it saves space on the site. Sometimes such buildings are equipped with other additional annexes, for example, a terrace.
A two-storey house presents many opportunities for atypical execution of some architectural elements: the original shape of the garage, large windows (they can occupy more than one floor), the shape of the roof or railings, the selection of facing materials and their shades.
You can find projects with a four-pitched roof, with a balcony encircling the entire dwelling.
Small and inexpensive country houses
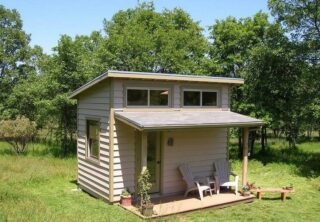
If the budget is very limited, you can take a closer look at small buildings, implemented using technologies that require minimal investment. The most popular options in Russia are frame technology, the construction of log cabins and houses from a bar.In the first case, it is easy to assemble the house yourself. In addition, the frame is the fastest in the implementation of residential buildings.
When planning, you need to take into account that the most budgetary buildings are those that have a square or rectangle at the base. More complex configurations increase foundation and wall costs. At the same time, the roof also turns out to be more expensive due to the complication of the rafter system and the increase in the number of nodes. The most budgetary roof option is single-pitched.
Also, the cost of a house made of logs or timber will be very small. Like the frame, it is quick and easy to build. But there is also a minus - long-term shrinkage, which takes from 6 to 12 months. The duration depends on the climate and the initial moisture content of the building materials. Until the shrinkage period is over, it is not worth revealing the walls and painting them. This feature of wooden houses delays the start of operation. A solution to the problem is to buy an already mature log house or use glued laminated timber. But the cost in this case will approximately double.
Design features
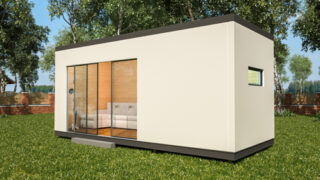
If the building is located in the shade or in an area where there is a lack of lighting, light-colored materials should be used for exterior decoration. If it is on a sunny platform, contrasting dark details can be added to the design. This can be cladding with special bricks, a door leaf, overlays for window frames.
In bedrooms in country houses, wooden interiors are most often used. Sometimes in residential buildings built of wood, no topcoat is used for wall decoration. In other cases, materials are used that imitate the texture of valuable rocks.
In a block house it is possible to paint the walls white.








