OSB slabs are a finishing material used to repair the floor covering, leveling it before finishing cladding. Tiles, parquet or laminate are laid on it. The product has high mechanical strength and therefore does not require additional reinforcement. Laying OSB on a wooden floor is carried out quickly if the work is done correctly.
General information and characteristics of OSB
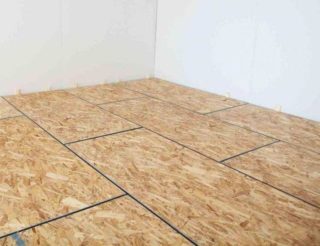
The main component for the production of the product is wood chips. The length of the fragments ranges from 7 to 12 cm. The material contains resins containing phenols, urea and formaldehyde. Boric acid salt, synthetic wax - substances that increase the strength of the board and its resistance to moisture.
OSB has a multilayer structure. During the production process, shavings are mixed with various resins, plates are formed and pressed at temperatures from +170 to + 200 ° C. During this process, the product polymerizes and gains high strength. The outer layer of the material is characterized by a longitudinal arrangement of chips. In the inner one, it is placed across.
The material has the following technical characteristics:
- thickness: from 8 to 25 mm, weight: from 16 to 49 kg;
- vapor barrier: up to 0.004 mg / m * h * Pa;
- thermal conductivity: 0.14 W / m * K;
- canvas density: from 640 to 700 kg / m³;
- fire hazard class: G4 (for indoor use, the material is treated with special protective compounds, which should be taken into account before laying it on a wooden base);
- swelling coefficient - 10-22%;
- slabs accept paint or varnish treatment well, so the range of finishing options is wide;
- high level of manufacturability: the product lends itself to cutting, drilling, sawing.
The slabs have a perfectly flat surface, so small-format cladding can be laid on them. The arrangement of the fibers is oriented, and the structure of the web is uniform. The material is characterized by resistance to moisture, not afraid of fungus and mold, ease of processing.
It is possible to mount OSB even if the baseboards are too thin or the step between the joists is large.
Varieties of OSB-plates
OSB-2
This group includes slabs that are used for the construction of load-bearing structures in rooms with low humidity levels. This product is only suitable for living rooms. The strength level does not allow the use of such sheets in rooms with high traffic. It is best to lay the product in the bedroom.
OSB-3
Compared to the previous type, this group includes a material with a higher strength. It can be installed in rooms with high humidity. However, you should not allow prolonged direct contact with water, as the product will begin to deform over time. If the floors from OSB along the logs with their own hands will be laid in a cold room or technical building, paint or protective impregnation will be required for facing such a base. In this case, it must be applied before laying the slab on the base.
OSB-4
The material with this marking is designed for maximum mechanical loads, can withstand the influence of moisture for a long time without losing its technical properties.However, do not experiment and expose the product to prolonged direct exposure to water. Wood reacts to moisture levels in any case. The material can be laid in rooms with high traffic. The only drawback of this OSB is its high cost.
Benefits of using OSB
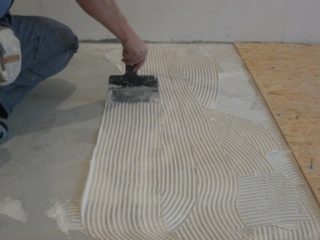
Laying OSB on a wooden floor under linoleum is justified by the fact that the material has many advantages:
- high speed of installation work in comparison with a concrete screed;
- a great way to level and strengthen the subfloor.
- after laying the slabs in the apartment, you can immediately start finishing (when using a concrete screed, further cladding can be carried out at least 21 days later);
- the material has a high level of elasticity, mechanical strength, while it is easy to process;
- the product perfectly holds the fasteners;
- uniformity of the structure, absence of defects inherent in solid wood, therefore, after painting or varnishing, the base acquires a presentable appearance;
- good soundproofing qualities;
- resistance to decay;
- to make leveling with slabs, you do not need special construction skills;
- minimum consumption: due to the dimensions of the product, several sheets are enough to cover a large area;
- aesthetic appearance.
The product provides good thermal insulation, since the material is 90% wood. Its only drawback is the presence of phenols in the composition, the evaporation of which can harm health. In living quarters, OSB can be laid, which are produced in compliance with all sanitary standards. Pay attention to the reputation of the manufacturer.
Surface preparation for work
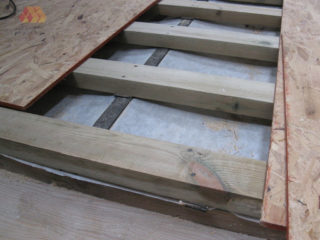
Correct installation of slabs on a rough base requires preliminary preparation. Otherwise, squeaking may occur during operation, sagging will appear. Preparation includes the following work:
- Revision of boards. They must be inspected for large cracks, rotten places. They also find creaking floorboards, deformed products. Additionally, the condition of the thermal insulation is checked. It should not be settled, damaged by insects or rodents, or wet. It will have to be replaced if necessary.
- Checking the evenness of the flooring. For this, the rule is used, the building level. The tool is installed so that it is across the boards. If there is a gap between the base and the level, this deformation must be corrected. If this is not done, thin slabs can bend and take shape. Laying parquet or laminate flooring will not be possible. Thick slabs will not be able to fit snugly to the subfloor, so after a while after installation, the base will begin to creak.
- Leveling the flooring. This process is carried out in two ways. The first of them involves the complete dismantling of damaged elements and their replacement. However, this option is not cheap and is therefore rarely used. The best solution is to sand the base. This requires special grinding equipment. However, this alignment method is acceptable if the height difference is not too great.
- Checking the status of the lag. If necessary, replace the damaged element or change the distance between them.
- Processing of wooden elements with protective compounds. In this case, antiseptics and fire retardants are used. These substances protect wood products from damage by insects and decay. Flame retardants increase the fire resistance of the entire structure.
The last step is to clean the rough base using a construction vacuum cleaner.
Installation tools
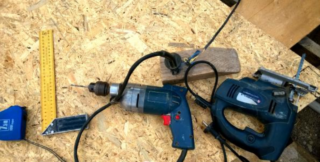
Before fixing the OSB to the subfloor, it is necessary to put it indoors for several days so that the material gets used to the operating conditions.
You need to prepare the following tools:
- jigsaw or a hacksaw for wood with fine teeth: these devices are necessary for cutting OSB boards (you can also use a hand-held circular saw);
- screwdriver for tightening self-tapping screws;
- measuring tape, building level, square;
- fasteners with a length of at least 3.5 cm (you can use black self-tapping screws).
You will also need a plane or scraper. There are household options for such devices that are relatively inexpensive.
Black self-tapping screws are suitable for fixing the plates. With the correct preparation of the base, they will not be subjected to too strong mechanical stress.
Skirting boards are required for decorating the flooring.
DIY styling
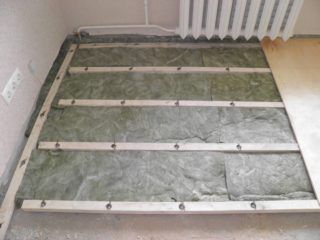
Before fixing the OSB to the concrete sub-floor, waterproofing is required. Do not forget about the deformation gaps around the perimeter of the room. However, more often slabs are used to level wood floors. To fix the material correctly, you need to follow the instructions:
- Prepare lags. Edged blocks are used, the length of which is about 2 m. They must not contain cracks, knots or other defects. The most common types of wood are pine, spruce, aspen. The width of each log is 8 cm, and the thickness is 4 cm. The elements must be oriented along the direction of the passage of people. This is the only way to achieve uniformity of the load.
- Aligning products horizontally. For this, lining is used: plywood trimmings, fragments of fiberboard measuring 10 * 10 cm. They should be attached using glue intended for wood, as well as self-tapping screws of the appropriate length. After fixing the lag, check their horizontal level. To level the bars on the upper floors, soundproofing pads are used.
- Cleaning the base from dust and debris. For this, a building level is used.
- Insulation installation. The distance between the lags ranges from 25-50 cm. To strengthen the structure, transverse strips are used. Their length is equal to the distance between the lags. The heat insulator can now be installed. It can be expanded clay or basalt wool. In the second case, additional waterproofing is required. If mineral wool mats are used as an insulator, the joints between them are glued with construction tape.
- Laying OSB on a sub-floor. The width of the lag is sufficient to fix the plates on them with self-tapping screws. To facilitate the fastening process, you can drill a hole that matches the diameter of the fastener. The self-tapping screw must be fastened so that the cap is recessed into the plate and is flush with its surface. If linoleum is used as a facing material, the fasteners should be hidden 3-5 mm deep. The hole is putty. First, the self-tapping screw is screwed in the center of the plate, and then along the perimeter. The fixing direction is from the middle to the edge. A distance of 3-5 mm is maintained between the plates.
- Installation of the second layer. This step is optional. However, when laying another layer of OSB, the dressing of the seams is observed in relation to the previous coating. The step between the screws is 25-40 cm.
- Checking the horizontal level. For this, a rule is used. There should be no gaps under it. For 2 m of the base length, a level deviation of 2 mm is allowed.
- Finishing the floor. Since OSB has good decorative properties, the board can be used as a rough or finishing layer. In the second case, the surface is covered with colored or transparent varnish, and a plinth is installed along the perimeter of the floor.
A vapor barrier is laid on top of the OSB boards to avoid the accumulation of condensation on the surface of the wood. When using laminate or parquet boards, the material must be laid across the facing material. If necessary, a self-leveling mixture is laid on the rough flooring.










What's the nonsense about OSB-2 in the bedroom? It cannot be used at all in residential premises.