Support bars are placed under the floorboard or panel extruded panels, which are mounted when assembling the floor structure. Installation of logs under wooden floors is done on load-bearing beams, reinforced concrete slabs, soil. Items are not visible after finishing, but continue to maintain the finish and rough finish. Details are in many log and panel buildings, houses made of piece materials.
What are lags
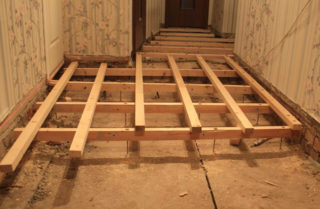
Without a solid foundation, any evenly laid planks will bend over time. The lag system is the fundamental batten for securing the flooring. Elements are made from boards (on the edge), or bars are used. Before installation, a calculation is made to determine the lag step, section and number of longitudinal parts.
Lags are installed in several ways:
- on the soil;
- on a precast or monolithic reinforced concrete surface;
- across the load-bearing beams.
If the supporting elements are laid on the ground, brick columns are arranged, which are additionally wrapped with a layer of roofing material from moisture. The height of the pedestals is 20 - 25 cm, logs are placed on them. The pillars are made the same, the horizontalness of the plane formed by their tops is checked with a level or level.
A concrete foundation is arranged under the posts, the depth of which depends on the category of soil. Attach the logs with steel corners or U-shaped parts. Before fixing, pads are used, and after fastening, the protruding parts are squeezed for alignment.
Installation of the floor on concrete logs is more often done in high-rise apartments. The structure of the bars is placed under the chipboard sheets, so that then parquet, laminate, tiles can be laid. On the screed, you need to lay a metal mesh in order to fix the surface and give the structure rigidity.
If a board is placed on the logs, it must be borne in mind that longitudinal finishing lumber should be laid along the light to reduce the visibility of the seams in natural light from the window. In corridors, narrow aisles, floorboards are placed along the path of people.
The base of wooden beams serves as a good basis for installing logs in a wooden house. The bars are installed perpendicular to the girders. The result is a ventilated space that extends floor life and reduces noise levels. The bars must be fastened by cutting into each other when connecting them along the length, while the extension piece should not be less than 1.0 meter.
Benefits of using
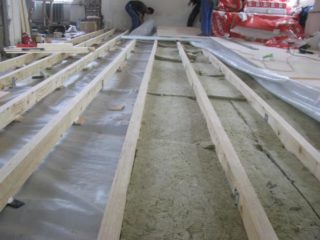
Insulating layers are placed in the space between the bars of the lagged lathing. Insulation is installed to protect the room from the ingress of earthy cold. In the gap, a waterproofing and a membrane from steam are placed in order to prevent soil moisture from reaching the structure of the clean floor, and household vapors to the floor beams. The air gap also serves as insulation.
The area between the bars is used to install sewer and water pipes, and other communications. The collapsible construction of the lag will provide access for repair if necessary. But this only applies to the plank floor. It will not be possible to dismantle the chipboard coating with tiles without damaging the coating material.
The advantages of a sex lag support:
- reduces the level of incoming noise due to the air gap;
- evenly distributes and transfers the load to the foundation of the house and the base, because of this there is no displacement of the supports of the house and the service life is extended;
- creates a flat area for the final finishing layer;
- increases the strength of the floor structure;
- serves as the basis for the manufacture of a sub-floor;
- working with wood is not difficult;
- in terms of efficiency it is not inferior to the system of floating or self-leveling self-leveling coating, but it is cheaper.
The cost of the lag device includes the price of wood, which in the regions of Russia is much lower than other artificial materials. If a squeak or sag of the boards appears, you can repair the problem area with lagged bars, and not re-grind the entire coating.
Immediately after the installation of the support bars, you can install the finishing flooring, there is no need to wait for the wet screed to dry and the hardened mortar to harden.
When choosing a covering on logs, you need to take into account the rise of the surface and the decrease in the height of the room. When installing floors, you need to do a thorough marking so as not to make a mistake when cutting off the dimensions and setting the lag to the desired distance.
Choosing wood for logs
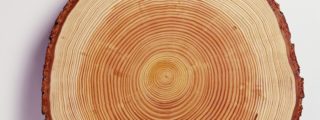
Support bars are made of wood, steel, reinforced concrete, rigid PVC. The first option is used more often, since it has many advantages. The material is subject to certain moisture requirements, the percentage of which should be in the range of 12 - 18%, so that the products retain their original qualities during installation and operation.
They buy a tree taking into account the factors:
- material weight;
- ease of processing with hand tools;
- term of work in the structure.
Wood must resist moisture and not let it pass through. Conifers, for example, Siberian larch, have such characteristics. Wood of this type contains resinous substances, therefore it is used for a long time in damp conditions without loss of quality. Logs made of this type of wood are expensive, so they use coniferous trunks of spruce, pine, and fir.
Conifers are well sawn to size, drilled with a drill and do not require much effort during processing. If they are placed, for example, on steps, the material will slip quickly, but abrasive loads do not work under the conditions of the subfloor. Pine and spruce are strong enough to support the weight of flooring, people, furniture and equipment. Aspen is of medium value and quality, which also resists moisture well.
They choose wood of the first and second grade, but the third is no longer suitable, since it has knots in the body that can fall out and weaken the strength. This wood category also has cracks, rotted areas and blue discoloration of the grain. The geometry of the beam should not be violated, do not allow twisting, changes in thickness, deviation from the shape of a rectangular section.
Ready-to-lay lumber is treated with antiseptics and fire retardants to reduce moisture exposure and prevent fire. Use biologically active agents against the cultivation of fungi, microorganisms, mold, rot. In extreme cases, the bars are impregnated with heated linseed oil 3 times, while the next layer is applied after the previous one has dried.
The required distance between the floor lags and their cross section

When constructing a floor frame from lags, the parameters of the products are taken into account in the form of length and width. Rectangular lumber is placed on the edge to stiffen the entire structure. In the manufacture, it is done so that the width in the section of the profile is 1.5 - 2 times less than the height.
Most often, the cross-section of the bars is chosen:
- 50 x 55 mm, 70 x 110 mm;
- in special cases, set 100 x 200 mm with a length of up to four meters;
- use a section of 150 x 200 mm with an increase in the distance between supports or pillars to 5 - 6 m.
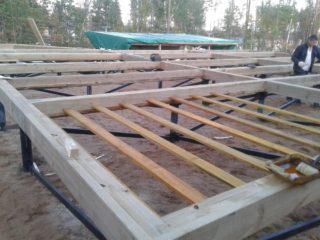
You can replace one strip with two boards that need to be laid on the edge. In this case, the width of one element will be half of the whole bar. The reason for this replacement is that individually bolted planks will crack less than they would in an entire log.
The length of the bars depends on the area of the base of the house. The size of the lumber is chosen so that there are fewer joints in length. In this case, technological gaps from the walls are taken into account, which, according to the instructions, are no more than 5 cm.
The distance between the lags is determined by factors:
- the thickness and strength of the top layer to be laid;
- the dimensions of the individual elements of the finishing flooring.
The marking takes into account that the joints of adjacent panels fall on the central axis of the beam. It is advisable to draw a plan for the arrangement of sheets on the sketch, not forgetting that adjacent rows need to be shifted relative to each other. The main logs are mounted at the junction of the sides. For the location of the transverse bars, the thickness of the layer to be coated is taken into account.
Dependence of parameters:
- sheet or board thickness up to 20 mm - lag interval 30 cm;
- 24 mm - 40 cm;
- 30 mm - 50 cm;
- 35 mm - 60 cm;
- 40 mm - 70 cm;
- 50 mm - 1 meter.
When installing the lag, the width of the insulation plates is taken into account, since it will need to be trimmed to size. All the requirements for laying are compared and the optimal pitch of the lags is found.
Do-it-yourself installation of logs under wooden floors
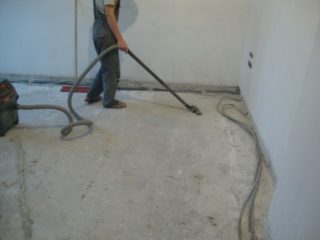
Installation of wooden logs on a concrete slab is often used to level the surface for further finishing and laying of insulating materials. The work is carried out with tools for working on concrete and wood. Prepare a punch, dowels, wood screws, a hammer, a screwdriver. A saw, hacksaw or jigsaw, level, tape measure, square, plane will come in handy.
Step-by-step instruction:
- cleaning the surface of the plate or screed from dust, debris using a vacuum cleaner;
- priming the floor area with deep penetrating agents using a roller or brush and waiting for drying;
- laying a waterproofing film with an institution on the wall by 15 - 20 cm with an overlap of joints by 15 cm, gluing the seams with tape;
- fitting the elements on the plane, laying the logs for the floor so as to withstand all the standard dimensions adopted in a particular case;
- fastening of extreme elements (30 - 50 mm of wall honeycomb), pulling a nylon cord to orient other bars;
- the location of the insulation between the rows of slats, its fastening according to the established technology or free laying;
- drilling holes in concrete or installing special corners for logs (2 - 3 fasteners per 1 bar);
- installation and preliminary fixation of the remaining lags, connection along the length, if necessary.
Level check the horizontalness of the resulting surface in several directions. They make linings or cut off the protruding parts with a plane. Finally, the hardware is tightened up after obtaining the ideal surface.
A vapor barrier membrane is laid with the smooth side to the insulation, and the rough side to the inside of the room. The joints are overlapped by 10 - 15 cm, connected with double-sided tape, the canvas is pulled and fixed with a stapler to the slats.
Features of the device of a wooden cake
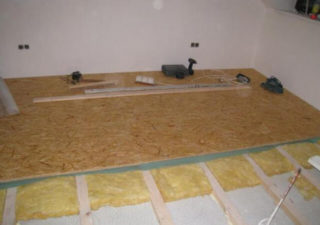
The wooden floor structure is a fire hazardous structure.
All communications passing between the lags are located and isolated according to regulatory rules:
- the wiring is hidden in a steel pipe or PVC corrugation;
- pipe sections are wrapped with insulation;
- sewage drains are equipped with an appropriate ventilation system;
- water pipes are pressure tested and eliminate problem areas in the floor, if any.
Lags allow you to lay the subfloor layer. The flooring can be made from slabs, unedged boards, tongue and groove. If chipboard is laid, it is oriented with its long sides along the bars, but the opposing seams are mounted in a staggered manner.An 18 cm edged board is attached at the ends to the bottom of the log using corners, which are fixed to both constructs with self-tapping screws.
The waterproofing film is placed under the beams on a tiled beam, it is a superdiffuse or diffuse membrane. For vapor barrier, foil film is taken, sound insulation is mounted starting from the second floor of the building.
Fixing the lag depends on the variety, but the standard fastening with long-sized nails is almost never used. On sale there are structural fasteners made of galvanized steel, which are fixed on one side to the beam, and on the other side they are attached to the log beam. In the same way, logs are installed to brick posts.
Steel screws are used, for which holes are pre-drilled in diameter by 0.5 mm narrower than the hardware. Self-tapping screws are driven to a depth of 3 - 5 mm. The logs are attached to brick or concrete with dowels. The joining place of the lags is reinforced with additional wood plates 10 cm long more than the joining on both sides.








