A frame building is a variant of pre-fabricated structures. The technology is used for residential buildings. Its basis is a wooden frame. It is finished from the inside and outside with sheet materials, and a high-quality heat insulator is placed inside the resulting cavity. In a frame house, you can install not only wooden, but also plastic and even aluminum windows.
The choice of material for windows in a frame house
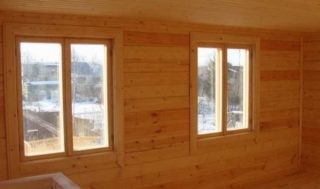
With increasing humidity, wood swells, absorbing water, and increases in volume. When the level of humidity decreases, it dries up, decreasing in volume. The latter process is more intense. Therefore, during the first 5–7 years, the height of the rooms, for example, in a log house, decreases markedly.
This feature led to the fact that wooden windows were installed everywhere in frame buildings. The material of the latter changes approximately to the same extent as the wood of the walls, this will avoid distortions and squeezing of window structures.
However, a frame house is very different from a log house. Firstly, in most cases, the frame is built from glued laminated timber, which does not shrink. Secondly, the multilayer structure of the walls - external cladding + insulation + internal decoration - does not allow the frame to change.
Wood
The best option for a wooden house, since the coefficient of thermal expansion of the construction material is close to that of the frame material. The wooden model has a lot of advantages:
- excellent thermal insulation - wood itself acts as a heater, as it accumulates heat;
- the material is vapor-permeable - even when closed, the wooden frame removes excess moisture from the room. It will never be stuffy in such a house;
- the tree is beautiful - a rich selection of colors and patterns allows you to make windows an interior decoration;
- environmentally friendly material does not pose a threat to health.
There are disadvantages inherent in any wooden product:
- The material is flammable and impregnation with fire retardants does not solve the problem.
- Wood is prone to rotting when there is excessive moisture. The tree will have to be protected by varnishing or paint, or choosing a model from species that are not subject to decay - oak, larch. It is much more expensive.
You need to take care of a wooden window: varnish, paint, change seals.
Aluminum
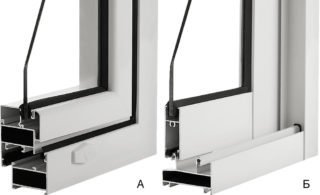
This choice is somewhat unusual and is not entirely justified for a frame building. Firstly, a house of this type is short-lived, and aluminum structures serve for more than 80 years, as they are not subject to corrosion and are not afraid of the sun.
Another point is high thermal conductivity. Aluminum alloy, like any metal, conducts heat well. In dwellings, such windows are installed only if there is good additional thermal insulation. In addition, you will have to ensure that aluminum does not come into contact with other metals during installation.
This model has a lot of advantages:
- the installation of windows in a frame house is carried out in record time;
- aluminum is not afraid of rust, does not fade in the sun, strong enough to withstand medium mechanical stress;
- scratches and chips do not affect its performance;
- maintenance is the simplest: wiping the surfaces with a dry or damp cloth;
- the aluminum profile is very flexible.This is the best material for creating glass units with a complex unusual configuration.
The disadvantages are as follows:
- high price;
- the need for additional insulation.
Most often, aluminum windows appear in buildings with unusual architecture, for example, domed houses, high-tech cottages.
Plastic
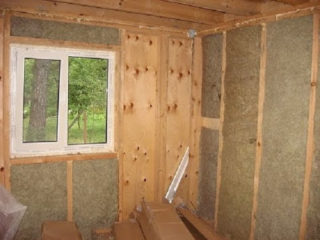
Reinforced-plastic window structures are an option that is quite suitable for a frame building. The main feature of the window is its tightness. On the one hand, this is a plus: the design does not allow heat to pass through and allows you to save on heating. On the other hand, it does not let steam through. It accumulates in the room and condensation forms. But if this drawback is significant for a log house, it can be neglected in a frame building.
Advantages of PVC windows:
- insensitive to corrosion and mold;
- excellent sound insulation - even if the house is located near the train station, you can achieve silence using models with increased sound insulation;
- excellent thermal insulation - sealed construction does not release heat;
- service life is at least 25 years;
- the design and flexibility of the profile make it possible to produce windows of an unusual shape.
The cons are as follows:
- high price compared to conventional wooden models;
- complex and expensive repairs;
- high tightness leads to the accumulation of condensation in the house. Often the house has to be equipped with ventilation in order to solve this problem.
Plastic windows are installed most often. They are comfortable, easy to use and do not require any special maintenance. Replacing them is easy.
Necessary tools for the job
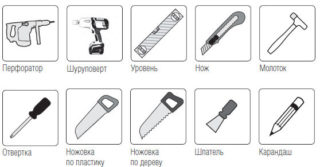
To install plastic or wooden windows in a frame house, you need the following tools:
- a screwdriver, a perforator may also be needed;
- drill;
- hammer, stapler;
- a nailer or other foaming device;
- plumb line, corner, level - better than laser;
- self-tapping screws, possibly anchors, seals or gaskets.
From materials, in addition to the window structure, polyurethane foam will be required.
Preparing for installation
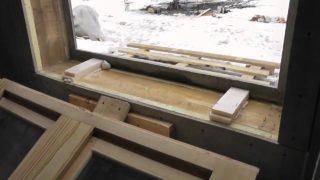
Installation of a window in a house on a wooden frame has its own characteristics. The openings here are formed at the intersection of the supporting elements and racks. In this case, the multiplicity of the step does not change, and the dimensions of the opening itself are measured independently. For this, the lower cut is covered with a board and a window sill, and the upper cut is covered with a board.
The window opening is formed during the construction of the frame. Then the space around the window is insulated and revetted in the usual way. The joints between the frame and the window structure are sealed later, during the installation of the latter.
From the outside, a waterproof film is fixed to the wall, and from the outside - a vapor barrier. The entire opening is covered with a film, fixed with tape and a stapler.
The dimensions of the plastic window should be 2.5–3 cm less than the size of the opening according to the norms.
The preparatory work includes the choice of filling. At the same time, the characteristics of the house are taken into account:
- If the structure is inexpensive and is designed for 15 years of operation, there is no need to install expensive multifunctional structures here.
- A half-timbered house with its massive supporting elements must be equipped with high-quality durable windows.
- The type of ventilation is taken into account. If a forced system is installed in the house, any type of window is suitable.
- If natural draft is provided, tilt-and-turn designs are chosen, since it is important here to ensure good ventilation.
It is possible to achieve an optimal microclimate in a room by installing additional devices: locking devices, air exchangers that mix cold and warm air before supplying it to the rooms.
DIY installation instructions
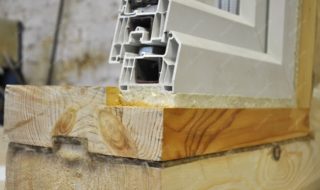
Do-it-yourself installation of plastic windows in a panel house is performed in 2 stages. First, they put the window frame, then the sashes. Double-glazed windows are delivered disassembled.
- On the outside of the frame, waterproofing is glued, on the inside - a vapor barrier film.
- The frame can be inserted inward or extended outward to make slopes.
- The window block is installed, and the anchor plates or strips are bent at the points of contact with the wall. The number of fasteners depends on the type of window. To fix the blind module, 2 elements are enough, the opening one is fixed at 3 points.
- The façade windows must be on the same level. This is controlled during installation by assessing the position of the openings using a laser level or construction cord.
- Inside the building, the frame is checked for verticality and horizontal alignment after installation. However, the anchors should not be fixed tightly yet. The conditionally correct position is held by placing wooden wedges-spacers.
- The leaves are hinged in the frame. Immediately after installation, check how easily they move and deflect. The horizontal and vertical position of the structure under load is carefully evaluated. If opening is difficult or if measurement indicates an irregularity, the position of the frame is changed using wooden wedges. This is done until an easy opening is achieved.
- Secure the frame by tightening the fasteners.
It is better to adjust glass units after thermal insulation, since one of its tasks is to achieve the desired level of tightness.
Foaming windows
In a frame house, windows are inserted without the "quarters" inherent in brickwork. It is important to carefully seal the gaps in order to achieve a windproof joint.
Most often, polyurethane foam is used. The lightweight mass fills the smallest voids for maximum filling. After sealing, the joints are insulated with a vapor barrier material. However, the hardened polyurethane foam loses its elasticity, and in a frame building, the struts quite strongly perceive the vibration that occurs during wind loads. In this case, the filler gradually deforms and crumbles. Mineral wool retains its elasticity indefinitely and is therefore more profitable.
The protective film is removed from the product after foaming, since dried polyurethane foam is extremely difficult to remove.
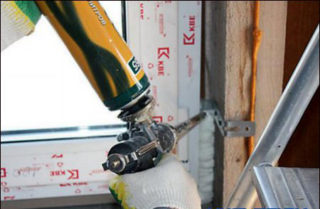
Installation of the window module does not end with the installation. It is necessary to protect the window and ensure ease of use.
- The PVC frame is equipped with drainage channels for condensate and rainwater discharge. But to prevent the water from flowing along the walls, it is necessary to install an ebb under the frame. Traditionally, it is made of galvanized sheet metal. The device is cut out of a sheet of steel, bent around the edges so that the water flows away from the wall. The ebb is mounted on several screws.
- From the outside, aesthetics are achieved during the cladding of the facade with a finishing material.
- The inner side of the opening is made out during the last finishing works. The slopes are revetted with sheet material, most often with plasterboard or a board, a window sill is installed. Usually it is fixed in a support profile and filled with polyurethane foam. If there is not enough space, first mount the retaining pads, and then attach the window sill.
The necessary work includes adjusting the opening mechanism. It is possible to transfer the sash to the "winter" or "summer" opening mode, raise or lower.
The frame technology of building a house does not impose special requirements on the installation and selection of windows. Installation will be carried out in the usual way.








