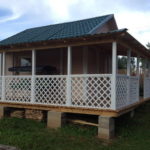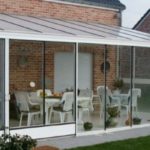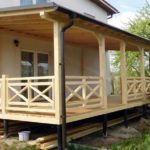To build a veranda in the country, you do not need large funds, professional construction skills and expensive equipment. It is enough to show imagination, spend time on design, purchase materials and get to work. It should be decided what function the building should perform. If households prefer clean air, spaciousness and open space, the best option would be an open terrace in the country. If the extension is planned to be operated all year round, it is advisable to stop at a closed-type structure, but with the possibility of a wide view of the surrounding landscape.
Rules for the construction of a veranda in the country
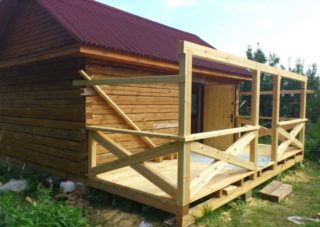
Often, the owners plan to attach a veranda to the country house a few years after the end of the main construction work. You should think about the legal registration of a new property. If you build it without permission, without the consent of the authorities, you can pay a large fine and receive an order for demolition.
Initially, you need to think about the size of the room. If a small veranda in the garden will be in good harmony with a small one-story house, then a wide and spacious building should be designed for a two-story mansion. On the one hand, it will look harmonious, and on the other hand, it will significantly increase the usable area of the building.
With the dimensions, you need to be extremely accurate so as not to change them after the approval of the project. It should be started in advance, since the procedure is long and can take several months. It should be noted that the approval of the local government, BTI, fire department, sanitary and epidemiological station and nature protection structure will be required. If several people are registered at the dacha, the written consent of each will need to be attached to the application.
If you have problems with the preparation of planning documentation, you can contact one of the trustworthy companies engaged in the construction of private real estate on a turnkey basis. This will prevent mistakes, save time and hassle.
Variants and features of verandas
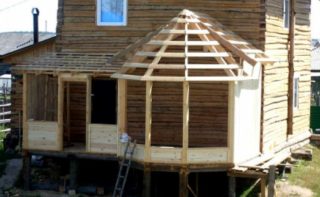
There are no restrictions on the size and shape of summer cottages. Construction is carried out on a private territory and does not affect the interests of neighbors. Even the most unusual and defiant view of the terrace cannot be a reason for a ban. However, when planning to modernize your property, you should think about its practicality and convenience.
There are such options for the configuration of verandas:
- Open. Assumes a minimum amount of architectural detail. As a rule, property owners are limited to flooring, supports and roofing. There are no walls, windows and doors, only a lightweight parapet is made around the perimeter. Such structures are used for outdoor gatherings, when nothing interferes with admiring the surrounding landscapes. Since such a terrace in the country house is open to the effects of temperature changes, moisture and ultraviolet radiation, materials that are especially resistant to weather conditions are selected for its construction.
- Closed. Such buildings are an additional room in the house, which can be used for any purpose, including for living.They are reduced analogs of a summer residence, where there are doors, windows, a floor and a ceiling. For a comfortable stay in the cold season, the veranda is insulated and heating devices are installed.
- Summer. It is built from lightweight materials that do not impede heat and cold, but perfectly protect from the sun, wind and precipitation. If necessary, open windows for ventilation. Mosquito nets keep insects, birds and debris out of the room. Since heating is not implied, materials that are resistant to cold and dampness are used for decoration.
- Glazed. The project involves the installation of panoramic panels along the entire facade of the building, including a transparent door. To provide fresh air access, hinged, sliding frame and frameless doors are installed. Panels are made of tempered or laminated glass, honeycomb or monolithic polycarbonate. It is possible to use the technology of tinted and mirror glazing.
In the absence of sufficient funds for the construction of a closed veranda, a budget option can be applied with the prospect of further modernization. The foundation is laid, and temporary structures are installed on it from the materials remaining after the construction of the house - timber, pipes, boards, slate. For the first months and even years, a floor, a small fence and a roof will be enough. If you tastefully decorate the veranda, its ascetic design will be almost invisible.
Do-it-yourself veranda construction rules
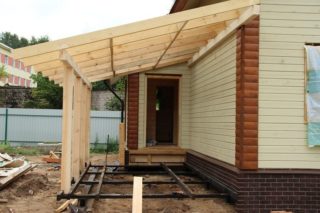
There is a minimum number of rules regarding the location of the veranda and its configuration, most of which concern security measures.
You need to pay attention to the following nuances:
- use of non-combustible materials;
- correct laying of electrical wires, installation of sockets and switches;
- guarantee against the occurrence of dampness, decay, the development of fungus and mold;
- lack of public communications under the extension (gas pipeline, sewerage, electrical and telecommunication cables);
- it is not allowed to drop the shadow from the structures of the veranda onto the territory of the neighboring site;
- location no closer than 50 m from the toilet, septic tank, cesspool;
- not closer than 1 m from the internal and external fencing.
The generally accepted version of combining a terrace with a house is considered to be its construction against the wall where the entrance door is located. This is convenient primarily by optimizing the movement of people. If for some reason this does not suit the owners, you can make a veranda on the side or at the rear wall. It is not necessary to cut through a separate door. It is quite possible to serve food, dishes and other things through the kitchen window with wide window sills. This decision is taken when the entrance is from the street, and the homeowners do not want to be in sight, spending their free time outdoors.
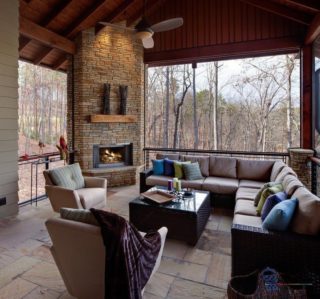
The next aspect is the extension area. It is calculated taking into account the needs of all residents of the house. The main starting point is the size of the table, chairs, armchairs, sofas and other interior elements located around it. Only for this you need a minimum of 12 m² (3x4 m).
In addition, space should be provided for such needs:
- free passage - 2-3 m²;
- wardrobe - 1 m²;
- brazier or fireplace - 2 m²;
- bicycle - 1 m²;
- chest of drawers - 1 m²;
Thus, even taking into account the most necessary needs, the minimum veranda area will be at least 20 m² for a family of 4-5 people. Plus, you need to think about a reserve for accommodating guests. From the calculations carried out, it follows that the extension should be done along the entire width of the building wall at a depth of at least 3 m.
An important aspect of planning and construction is the design of the extension.Since the veranda after construction and finishing will simultaneously become a part and continuation of the house, then its design must fully correspond to the main building. At the same time, there is an opportunity to save well with a limited budget. You can use vinyl siding, profiled sheets, decorative bricks, facade panels and other materials that simulate the walls of the house. It can be wood, brick, stone or plaster finish. Walls can be made from inexpensive aerated concrete or a steel profile sheathed with waterproof plasterboard and plywood.
The roof is also of great importance for design. The best option is a common roof, covering the main building and the new building. For its arrangement, there is no need to disassemble the coating and change the configuration of the rafter system. The new roof is assembled close to the old one, with a winding under its removal. If there is a small break at the junction, this will not spoil the picture at all. You should use a roofing material similar to the house.
Design and recommendations for the arrangement of the veranda
The design of the veranda is the final stage of its construction. Consideration should be given to such nuances as wall shrinkage and concrete curing time. You can start finishing work only after completing these processes, so as not to start all over again after a while.
Decoration Materials
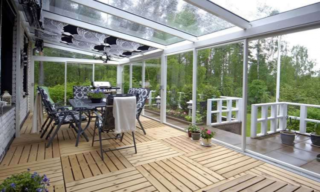
Priority in the choice of finishes should be given to quality products from trusted manufacturers. The veranda is a part of the house, and the one that the owners and their guests see first. Inside and out, the extension must be perfect in every way.
There are the following options for choosing finishes for different parts of the room:
- Roof. It can be transparent (glass or polycarbonate) and dull. In the second case, slate, roofing felt, ondulin, tiles and profiled sheets can be used. The iron coating should be abandoned, since, with its ease of installation and affordable cost, it makes a very strong noise during rain.
- Floor. For a closed building, the best option is natural wood, parquet or laminate. For open structures, tiles or composite engineering board are well suited. If the veranda does not have a foundation, you can settle on paving slabs made of cement, clay, rubber or vinyl.
- Walls. It doesn't really matter what they are made of. Modern finishing materials are capable of effectively masking any surface, while performing decorative and insulating functions. Vinyl wallpaper, laminated MDF panels, wood slats and tiles have proven themselves well. When laying them, follow the instructions for use.
- Ceiling. Verandas are constantly heated very rarely, as a rule, in winter they freeze completely. It is better to refuse tensioning canvases and plastic panels. The best choice is Armstrong tile or waterproof plasterboard suspended ceiling. A more expensive but beautiful option is oak, cedar or larch slats.
It should be noted that all types of finishes are combined with each other in color, texture and tone.
Furniture and accessories
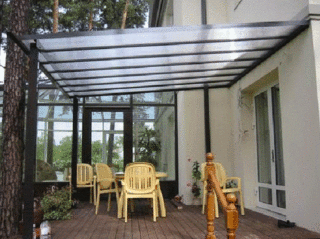
You need to choose furniture according to several criteria:
- exposure of the premises to weather conditions;
- the style of manufacture and compliance with the design of the veranda;
- material of manufacture (wood, metal, plastic, chipboard, rattan);
- price policy;
- degree of softness and level of comfort;
- strength;
- ease of maintenance and cleaning.
The decoration of any veranda will be a real, decorative fireplace or biofuel hearth. Wooden shelves will perfectly fit into the interior of the extension, on which you can put books, souvenirs, candles, photographs and other small items that cheer people up.
Curtains
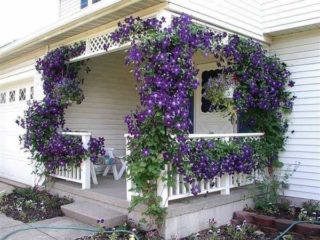
The easiest way is to arrange the veranda with horizontal or vertical blinds. However, they look good in a city apartment, but they do not go well with natural views. Classic curtains, curtains and tulle from ceiling to floor are suitable for any room style. If you want something modern, you can equip the windows with roller blinds with a custom-made print that matches the interior.
Landscaping
When it comes to gardening a terrace, you need to show restraint and taste. If there are too few flowers, they will get lost and will not play their role in the interior. The abundance of flora will drown the room with greenery, create inconvenience and a feeling of crowdedness. It is advisable to observe the golden mean so that harmony reigns inside the veranda. It is better to put large flowerpots with powerful flowers in the corners, and place pots with small but bright flowers on window sills and shelves. The outer part of the extension cannot be ignored either. Along it, you can start up flower beds with original borders, and along the walls - climbing plants.

