When planning the construction of a recreation area in the country, it is necessary to choose the shape and size of the gazebo. These parameters depend on the number of visitors and seasonal operation. The proportions also have an impact on the materials and waste of raw materials during the construction of the building. To select the optimal size for the future gazebo, use the recommendations of specialists.
The procedure for calculating the area of the gazebo
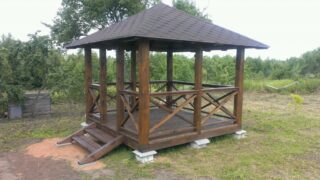
The rule for building a gazebo in the country says that the building must fit into the landscape of the site and look in a single concept with other structures. In view of this, select the appropriate parameters. Consider the following factors when determining the height of the gazebo:
- Area. The choice depends on the purpose of the building and the planned capacity. The calculation of the parameter is determined as 2 m² per person.
- The form. It has a slight effect on the height, but it is taken into account for the construction of the building. For example, for a small quadrangular gazebo, 1.3 meters is enough. The hexagon will accommodate from 10 people, and the height should be 3 m.
- Roof structure. A pitched roof allows you to build a building of any shape up to 2 meters high. For a gable or hipped roof, the height parameters are not important - any dimensions are allowed.
- Building materials. For example, buildings made of metal or polycarbonate create a feeling of lightness and visually expand the space. Therefore, the values can be taken as minimal. Stone and brick gazebos take up a lot of space - it is recommended to make the ceiling height 2.5-2.7 meters.
- The number of family members. The gazebo becomes a place of rest, so you need to provide for a comfortable seating of people, the installation of a table and free space around.
- Interior arrangement of the house. The minimum set of furniture is a table and benches, which occupy from 5 m2. This will allow you to arrange family celebrations and relax with friends.
The optimal height of the gazebo from the slope to the floor is 2.2 meters; it is not recommended to confuse these proportions with the height to the pipe or ridge.
There is no single standard for the height of the building. However, there is a limit on the distance from the floor to the ceiling - at least 1.9 m. Otherwise, tall people will be uncomfortable inside. The average parameter is 2.2 meters if the area of the house is small. For large buildings, it is recommended to select a height of 2.7-3 m.
Popular sizes of summer cottages
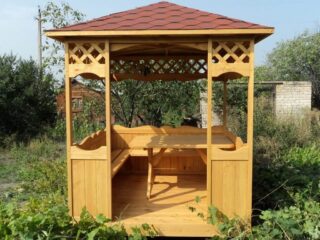
The choice of the size of the gazebo depends on the area of the summer cottage and the financial capabilities of the owner. However, the house must have the correct proportions and fit organically into the landscape. In this case, the structure can be in the form of a hexagon, a circle, a square or a rectangle. Dimensions are also determined depending on the planned number of people who will simultaneously be inside the structure. For a small conversation over tea for 4 people, 10 m² is enough. If you plan to regularly hold celebrations and a congress of relatives, then it is better to choose 10-20 m².
The universal dimensions of the gazebo for summer cottages is considered to be 6x6 m, which can accommodate up to 30 people.
Small up to 10 m²
Gazebos with such an area suggest relaxing with your family, rather than holding large-scale celebrations. The building can accommodate 4 to 6 people.The advantage of construction is the low cost of purchasing the material. Accordingly, labor costs and time will also be small. For group recreation, it is recommended to pay attention to medium-sized gazebos.
The smallest design option is 2x2 m. No more than two people can be accommodated inside. As a rule, they equip a chill-out type recreation area or restrict themselves to a bench.
Average parameters 10-20 m²
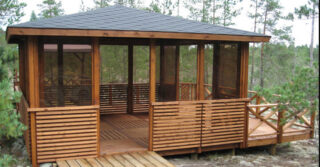
The average size of the seating area looks impressive and can accommodate 10 to 15 guests. At the same time, visitors will feel comfortable. Inside, as a rule, a fireplace or a kitchen area is installed, as well as engineering communications.
For such a gazebo, it is optimal to choose the size of 4x4 meters and a gable roof. If you use rattan furniture for the arrangement, abandoning a solid wood table, then you can invite more guests.
Large buildings from 20 m²
Large-scale gazebos in the area are often made half-open, equipped with a veranda or terrace. With a large crowd of people, guests can enjoy the fresh air. Such structures are used for holding ceremonial public events.
The construction of a large gazebo is advisable, provided that the size of the site is from 10 acres. For the construction, you need to order a plan, purchase a lot of materials and hire a contractor. In order for the building to be operated in any season, it is recommended to carry out communications, including to think over the heating system.
Dimensional structures, erected on the foundation, require compliance with fire safety standards and construction SNiP. In this case, the gazebo is placed at a distance of 5 meters from the water supply and sewerage system. The gas pipeline connected to the building presupposes the installation of the structure at a distance of at least 5 m from the fence.
Choosing the size of the gazebo depending on the number of people
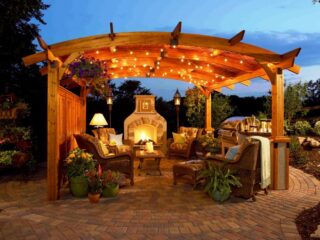
If the summer cottage is small, the owners try to make the most of every meter. In addition to the garden and vegetable garden, flower beds are being broken, but even in a small yard, I want to create a recreation area. The installation of the structure directly depends on the number of family members - the issue of accommodating guests, as a rule, is relegated to the background.
The approximate dimensions of the gazebo, based on the number of people:
- To build a house with your own hands for 6 visitors, 3x3 m is enough.In this case, 1.5 meters are allotted for one person. Buildings of this class are equipped with a simple table and chairs.
- The dimensions of the gazebo for 10 people are 4x4 m. The closed form of the structure, for example, made of boards, will allow the whole family to comfortably accommodate.
- The structure for 20-30 persons assumes parameters of 5x5 or 6x6 meters. For rectangular gazebos, 6x5 or 7x5 m is ideal. The overall seating area allows you to comfortably accommodate guests.
Barbecues or stoves are often installed in the gazebos, which also requires the allocation of space. Therefore, during construction, it is recommended to make a reserve of area, the source of fire is erected at a distance from the table. This rule is dictated by fire safety.
Much also depends on the fireplace or its analogue. The installation of a barbecue made of metal involves the allocation of 3 m² for it. The kiln complex requires 10 m² of free space. Such equipment allows the hostess to use the gazebo as a summer kitchen.
The central place is the table, so its size is selected taking into account the installation of benches or chairs that can be moved freely. For a house of 2x3 meters, a tabletop of 500x700 mm is quite suitable. On large areas (2x3 m), you can install a spacious table, for example, 500x1000 mm.
Building Tips
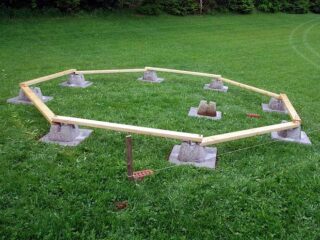
The first stage in the construction of the gazebo is the construction of a solid foundation. In this case, a columnar foundation is used. Design documentation can be created independently if you have knowledge and skills in the design of structures.When developing drawings, you should decide on the dimensions to take into account the upcoming load on the frame and base.
Further, materials are purchased - the larger the building, the more they will be required. In this case, it is necessary to create a single ensemble at the site. For example, if a cottage is built of timber, then it is logical to build a gazebo made of wood.
Bulky structures in a small area are not always rational, so it is recommended to choose the middle ground. The optimal dimensions for a recreation area are 3x5 meters with a minimum height of 2.3-2.7 m.
The standard height of the railing in the gazebo is 780 mm, the width is 1400 mm.
When choosing the dimensions of the structure, it is recommended to take into account the following features:
- Location - Place the building so that there is ample space around.
- The purpose of construction and seasonality of use is for gatherings with family or for celebrations.
- The cost of building materials.
- Labor costs - self-erection of a gazebo or hiring a contractor.
To save space and create a functional structure, it is recommended to choose corner structures or make an extension to the cottage. An interesting option that reduces costs is the conversion of the utility room in the courtyard into a gazebo. This approach solves the problem of free space and expands the design possibilities.
The dimensions of the gazebo or its shape do not matter, the main thing is that the constructed building fits organically into the site. To keep your family and guests comfortable inside, take care of comfortable furniture. It is advisable for large seating areas to consider the presence of a terrace and a fire source that can be used for cooking.








