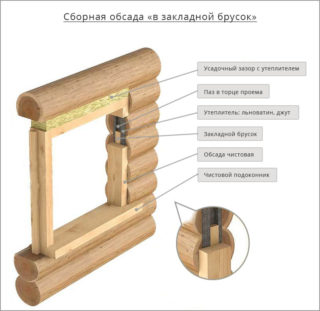Frame structures and buildings made of timber shrink during operation, so the window frames are warped. The installation of plastic windows in a wooden house is carried out using a special technology, when the casing is additionally mounted. Correct fastening of the structure will prolong the life of the window sashes and keep the glass intact in the event of swelling or drying of the wall material.
Features of the material of a wooden house
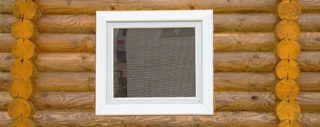
Structures in which the frame or enclosing elements are made of wood: houses made of boards, logs, frame buildings. Natural material changes moisture over time, dries up, so the whole structure shrinks, the structural parts shift in relation to each other.
The amount of drawdown depends on many factors:
- wood species;
- lumber harvesting time and production technology;
- the strength of the foundation;
- climatic conditions of the region.
The frame made of uncylinded sawn timber shrinks in height by 9-14 cm, the timber sags the structure by 6-9 cm, the glued elements shrink least of all - by 2 - 3 cm.
Builders do not recommend inserting window fillings into the openings of a freshly laid log building. After cutting and debarking, the material must be air-dried under a canopy for a year. After the construction of a house with a roof, they give a year for the final deformation of the wood.
Regulatory requests for installation are set out in the document GOST 30.971 - 2012 "Seams of assembly units for joining window blocks to wall openings". Technical requirements apply to bindings made of various materials, including plastic.
Required measurements
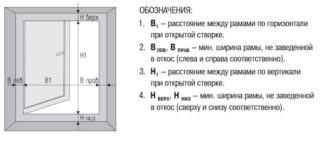
A plastic window is a ready-to-install product that contains an insulating glass unit and a frame. If it opens, transoms and swivel fittings are included in the structure.
When determining dimensions, two types of installation spaces are distinguished:
- side or end means the distance between the edges of the opening and the box;
- the front is measured between the front side of the block and the wall quarter.
Measurements are carried out along the width of the opening at the bottom and at the top, and the size in height is determined on the right and left. Take into account the location of the window sill, leave a gap for it. A rectangle is drawn on paper, the values obtained are put down, and the situation is assessed. There are times when uniform sizes differ significantly.
To establish the truth, the window opening is measured along two opposite diagonals, based on the parameters obtained, the degree of curvature of the wall opening for the installation of the frame is judged. The optimal dimensions of the window block are chosen so that it fits into the opening, while having right angles.
According to these dimensions, the product is ordered to manufacturers. Indicate the number of opening leaves, opening directions and the number of chambers in the glass unit. In a difficult case, a professional measurer is invited, who will determine the required window dimensions, taking into account the prevailing deformation conditions.
Wall end options
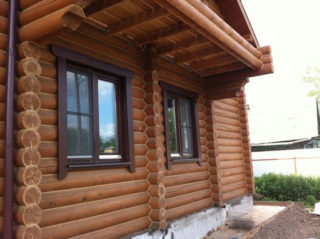
The ends of the wall can have quarters - protrusions from the outside by 5 - 6 cm, then the parameters of the opening outside the house are measured. The size is determined so that the frame extends beyond the quarters by 1 - 1.5 cm. If the binding is made wider, the front of the box will be completely hidden behind the protrusions. Measure the distance between the edges of the quarters and add 3 to 4 cm to it.
In the walls with a quarter, the protrusion, as a rule, is only at the top, and a window sill is placed at the bottom. For this part, a gap of 3 cm is left. 1.5 - 2 cm are added to the height in order to enter a quarter at the top and 3 cm are taken away for the installation of the window sill. For low tide, the distance is not taken into account, since it will be attached to the frame.
The second option of measurements involves determining the dimensions of the box in the opening without quarters. In this case, the work can be carried out outside and inside. Measure the width between adjacent ends of the walls and subtract 4 - 5 cm for the side mounting gap. In height, 2 - 2.5 cm are subtracted from the measured value for the mounting gap from above and 3 cm for the installation of the window sill from below.
List of required tools
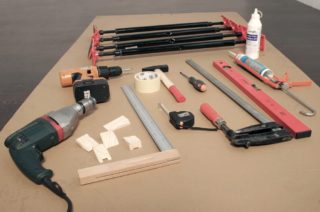
For installation in wooden walls, a perforator is not needed, it is enough to take a drill and select various drills for it without a victorious tip. The size of the drills is taken according to the diameter of the self-tapping screws in order to fix the PVC frame to the installation parts, and the installation elements to the casing.
Other tools that will be required:
- screwdriver, Phillips and flathead screwdrivers;
- tape measure 3 - 5 m, a simple pencil, construction square;
- pliers, wooden or rubber hammer, knife, hacksaw for wood;
- a hex wrench for adjusting the hardware bolts;
- gloves, water in a spray bottle.
To control horizontality, you will need a building level; instead, you can use a modern laser version. Verticality is coordinated with a plumb line.
Installation materials
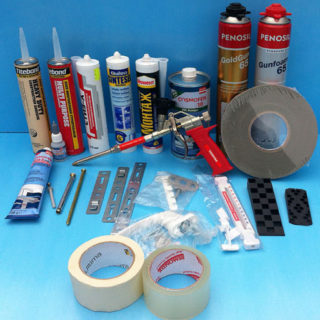
Special devices and materials are used to insert the window into the opening once and not remove it again for correction.
List of installation materials:
- wedges and spacers for installation;
- foam for sealing gaps;
- sealing tape with vapor permeability effect;
- waterproofing tape membrane;
- diffusion strip;
- fasteners (adjustable anchors, simple anchors, small self-tapping screws, self-tapping screws for fastening to a wooden wall);
- support consoles;
- support elements;
- silicone sealant.
The manufacturer can supply accessories with a ready-made block. The materials must be of high quality in order to install the window with the fulfillment of the requirements for insulation from cold, sound, moisture.
Mounting wedges are made of high-strength plastic, since they withstand the block during installation, the spacers act in a similar way. The elements are placed along the perimeter of the binding and fix the horizontal and vertical position. The parts serve until the foam hardens, then they are removed.
They take a foam based on polyurethane foam, before use, the plane is moistened with water from a spray bottle, since the product is securely fixed on a damp surface. For windows, a winter version of the foam with a low expansion coefficient is used.
The tapes are used to reduce moisture penetration and seal joints, while maintaining vapor permeability and creating a diffusion effect. Such strips protect against vibration, noise, and reduce the effect of deformation. The tape is made of polyurethane foam, which is treated with various compounds in the process. The strips have an adhesive base on one side, they are unwound before use.
Supporting consoles are made in the form of metal plates, a frame is attached at one end, and the other must be installed on the wall. Parts allow working with blocks of complex configuration and at the same time withstand a large mass.
The support profile is made of plastic, it must be placed at the bottom of the frame.During installation, it is used to secure the window sill. Silicone sealant fills and seals the joints. The composition can be replaced with liquid plastic.
Cage for the installation of plastic windows in a wooden house
Tasks that are solved with the installation of the siege:
- Strengthening the plane of the wall. One or more holes for windows weaken the wall, and the casing pulls it up and makes it stiffer, keeping it from shifting relative to the central axis.
- Reducing the intensity of drafts.
- Formation of the ideal shape of the openings.
The casing structure is a rigid box made of a bar with a section of 100 x 100 mm. The element is placed in the opening, the spike is connected into the groove on the sides and attached to the crown under the opening, the frame is fixed to the window. When shrinking, the structure slides along the walls and allows them to move freely, without affecting the plastic filling of the window.
DIY window installation instructions
Initially, they put a window on the window, for this they align the perimeter of the openings. On the side walls, depending on the type of cage, a groove is selected or a spike is formed. The resulting dimensions are measured and the prefabricated parts of the additional box are made.
Two types of construction:
- U-shaped with a groove around the perimeter of the window, therefore, a thorn is made at the ends of the walls;
- The T-shaped contains a spike on the box, and a notch is made on the walls.
The upsetting can be done with a final finish, if the walls made of glued sawn timber will not be covered with a finishing material. In this case, the verticals of the windows serve as slopes, and the bottom takes on the function of a window sill.
The perimeter of the opening is lined with linen jute, a window sill is placed. First, vertical casing elements are inserted into the grooves, then a lintel is placed - the upper beam of the box so that there is a gap of 4 - 6 cm between the crown and the top.Then a heater is placed in it, for example, mineral wool, the perimeter of the box is sealed from the inside of the house with a vapor barrier strip.
Marking of attachment points
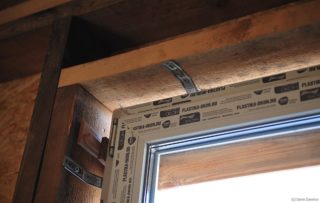
The places of fixation of the anchor plates are determined after checking the conformity of the opening to rectangularity, verticality on both sides. The number of such points depends on the dimensions of the window unit.
Fastener placement guidelines:
- 15 - 18 cm recede from the places of joining the imposts;
- between the points make a step of 60 - 70 cm.
In the designated areas, the plates are fixed on one side. The elements can be bent to support and support the frame after the frame is in the installation position.
Installing the frame in the opening
The prepared binding is placed in the casing opening. They take out the double-glazed window and remove the sashes so that nothing interferes with the correct installation. It is impossible to install the window without removing the glass, since you need to expand it from the inside with crossbars. When expanding, the foam will squeeze the side elements of the binding and the glass will crack.
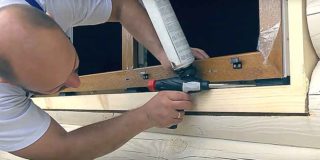
The frame is expanded with plastic wedges, which can be replaced with wooden parts of the corresponding shape, soaked in linseed oil and dried. Check the horizontal, vertical and fasten the frame to the mounting plates, and fill the gaps with foam. The composition, when dried, serves as insulation and becomes fasteners.
The rest of the foam is cut with a knife the next day, double-glazed windows are inserted, glazing beads are snapped in, fittings are installed to open or tilt the sashes.
Proceed with the installation of the window sill and low tide. The sill board is formed along the opening using a saw and fixed to the substitution element. A small gap under the panel is foamed, and a volumetric one is closed up with wooden lumber.
The board is placed so that it has a slight slope (5 °) towards the room.The window sill should not protrude beyond the inner plane of the wall by more than 6 cm, and the depth of embedding into the wall (behind the finishing layer of the slope) should not exceed 15 - 20 cm.
Outside the windows, an ebb tide is installed, decorative elements are mounted for the organized drainage of condensate from the frame, and an anti-mosquito net is attached. All elements of the window block are fixed to the casing box so that the structure exists independently of the wooden walls of the house. The inner and outer slopes of the window are trimmed.

