For the periodic heating of a bathhouse, a small house or barbecue, a considerable supply of logs is required. A well-designed and built firewood in the country house ensures their correct storage, optimal allocation of usable space and the presentability of the structure. To build a woodshed, there is no need to invite specialists and give them a lot of money. Everything can be done by hand.
The main elements of a wood log for a summer residence
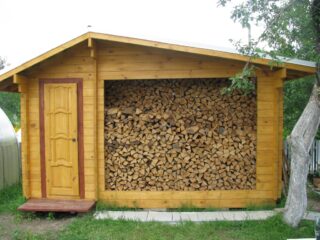
Wood is very picky about storage conditions. Due to the influence of external factors, the fuel deteriorates and becomes a source of infection for wooden buildings on the site. Therefore, you need to properly organize the storage of firewood.
The woodshed comes in a variety of sizes and shapes, but is generally a standard device. Consists of shelving, floor, canopy and side walls. The woodshed is equipped with doors with locks and ventilation holes. The firewood shed is equipped as a specialized building only for fuel or can be combined with a workshop, warehouse and shed. The choice of design is determined by many criteria, which are individual in each case.
Requirements for construction
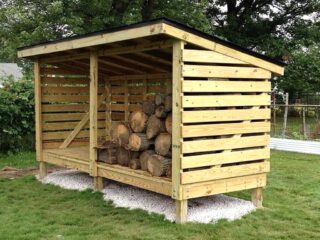
The woodcutter must have the following qualities:
- Protection against precipitation, even in case of strong crosswinds.
- Effective ventilation throughout the entire volume.
- Clearance between ground and floor to prevent dampness.
- The strength required to support the high weight of raw logs.
- Sufficient volume to meet the needs of the owners, plus a reserve for unforeseen situations.
- Convenient control of construction parts and mechanisms.
- Safety. This concept covers the biological, fire and traumatic side of the issue.
- Nice appearance so that the structure is pleasing to the eye, and does not cause a feeling of annoyance.
- Durability.
The choice of design and materials is carried out taking into account the location of the future structure, the size of the residential building, the arrangement and appearance of the site, the material level of the owner of the future structure
Where is it better to build
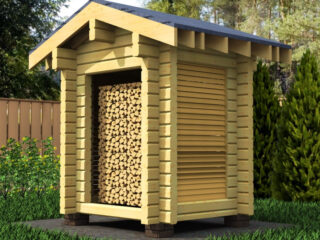
When choosing a location, you need to find a balance between convenience, technology, aesthetics and safety.
General recommendations for the placement of fuel storage:
- Away from open flames and strong heat.
- Out of reach from the side of the road to exclude the possibility of deliberate or accidental arson.
- On the side with good airflow and sunlight.
- On a hill where there is no risk of flooding by storm and melt water.
- A beautiful, interesting, tastefully decorated object can be placed in plain sight. It is better to hide simple and nondescript.
- Availability of convenient ways for a person with a trolley to approach and a lorry.
When choosing a place for construction, it is necessary to take into account the specifics of the location of the boilers. If the house is heated by a stove, it is better to place the storage next to it. When logs are needed for saunas and picnics, their storage place needs to be arranged nearby.
Drawings for making a wood log
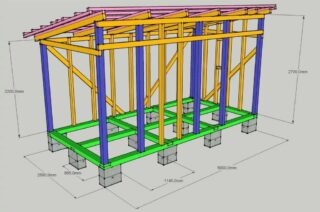
Objects differ according to several criteria, the main of which is their structure.
There are such schemes of structures:
- Open. A rack, access to the contents of which is open from one or more sides. They have solid or lattice shelves.
- Closed. Equipped with side, rear walls and doors. The construction is strong enough to restrict access to the contents by unauthorized persons.
- Vertical. They are used in conditions of a lack of free space, usually next to buildings. With a small width, the height corresponds to the height of the building.
- Horizontal. They are made at a level not exceeding human height with a width of several meters.
When arranging a storage with a capacity of several cubes, it is advisable to install racks in several sectors with a stack height of up to 200 cm. This will provide free access to the firewood and they will dry out evenly.
Materials for building a firewood
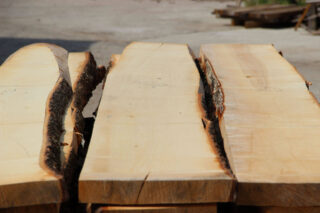
It is quite possible to build a woodshed with your own hands from the raw materials that remained after the construction of a residential building and ancillary facilities. If a decision is made to make a neat author's structure, you need to draw up a drawing, estimate and purchase the missing material.
- Base. The wood is heavy; without a reliable foundation, the structure can lean and even fall. Therefore, it is necessary to deepen the base below the freezing point, using piles, pipes and logs for this.
- Floors. The optimal solution is an unedged board with a thickness of 30-50 mm processed against decay. This option provides sufficient support strength at low purchase and installation costs.
- Walls. As a rule, a frame is made of wood (timber and lining) or metal (corner or profiled pipe), which is sheathed with slabs or boards like blinds.
- Shelving. It's more about finance than design. Steel shelves are stronger, more durable, but more expensive. A log log from a bar is easier and cheaper to make, but it will not last so long.
- Roof. The optimal solution is a simple single-slope system. If the storage is made in an artistic style, a gable structure is equipped. The lathing from the rail is covered with corrugated board, slate or one of the types of tiles.
- Fasteners. To connect various parts, you need corners, bolts, nuts, screws, hinges, latches, washers, nails.
When the firewood is placed close to a wooden structure, sheets of metal are required to prevent the spread of insects remaining in the logs.
What tools are required
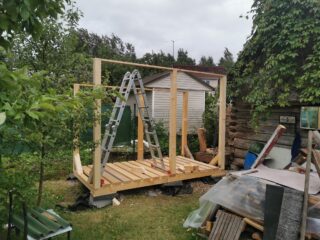
In most cases, a standard set of fixtures and equipment that every master has is enough for construction.
To work, you will need the following tools:
- shovel;
- level;
- Bulgarian;
- hand drill;
- welding machine;
- drill;
- screwdriver;
- screwdrivers;
- a hammer;
- hacksaw.
If you have to work at height, you will need a stepladder. In any case, you need a helmet, goggles and gloves.
Building types
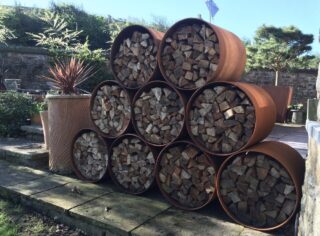
There are no standards for arranging places for storing logs on a private plot, so the owner can dispose of his property as he sees fit.
Building types:
- Portable. Designed for temporary use or periodic movement around the yard. Equipped with wheels or runners. Transportation can be carried out manually, by a walk-behind tractor or by a car. The design is lightweight, compact, but very robust, as it is designed for constant dynamic loads.
- Freestanding. They are made in the presence of free space or to preserve the architectural composition of existing buildings. The storages are closed, decorated like houses, and adapted to the environment.
- Attached. The most common construction among real estate owners. The storage is located near a building that is heated by a stove or boiler.Since the logs release moisture, the wall is waterproofed and a small gap is left. The rack can be equipped with walls or left open.
- From barrels. Depending on the needs, one or more containers are used, arranged in a row or staggered. Barrels are stacked on a rack or placed on a platform. Legs or rollers are pre-attached to them. The most interesting project is a mobile firewood log on wheels in summer, skids in winter and with a decorative transport handle.
- Metallic. Structures are made in a simple design - from a corner, pipes and profiled sheet or in an artistic version. In the second case, forging, chasing, engraving are used. The buildings are also installed in a conspicuous place as an element of the interior. Such lockers are expensive, but they can stand for the joy of people for several decades.
- From pallets. After the delivery of bricks and foam blocks, a lot of pallets remain on the farm. This is a ready-made building material, perfect for ventilated structures. Products are assembled into a cube with an open front side. The wood is preliminarily treated with hydrophobic agents, and a canopy is erected on top.
- Combined. Such a scheme can be called correct if the firewood is a continuation of the building, matching its walls in color and texture. The plus is that there are already supporting structures that can be used to fasten the extension parts. There is no need to make a separate roof. It is enough to put a pair of supports and extend the roof of the main structure.
After completion of construction, you can think about how to improve and decorate the structure from the outside and fit into the surrounding landscape. Functionality and beauty will not be superfluous. The most popular solutions are a decorative fence, climbing plants, camouflage nets, vertical flower beds, various lattices and weaving.
Stages of construction
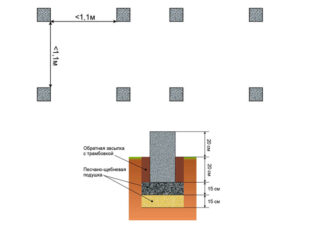
Standardized step-by-step construction instructions:
- Carry out the markup. Clear the workplace from foreign objects, debris and vegetation.
- Make a base. Dig holes, fill up and tamp a pillow of sand and gravel on their bottom. Then lower the supports into them. These can be concrete castings, brick posts, screw piles, iron or asbestos-cement pipes. Before immersion, the racks made of iron and wood should be protected from dampness. The height from the ground must be at least 10 cm.
- Waterproof the site. Roofing material must be laid on the ground, gluing it at the joints with tape or bitumen. Make a slight slope to drain the water.
- Install the floor. First, fix the grillage along the supports, and then lay the boards on top of it. It is better to fix them with self-tapping screws, so that later you can freely remove fragments of the floor for maintenance and repair.
- Assemble the frame. First, the position of the vertical posts is displayed, then they are closed with a strapping, and only then the crossbars are inserted. Immediately you need to make the base for the roofing. The rafter system is assembled in accordance with the selected configuration.
- Build a roof. First, you need to make a solid or spatial crate, and then fix the covering on it. The most budgetary option is a tent made of tarpaulin or PVC canvas, fixed to the frame with rails.
- Hang walls and doors. If slabs are used for this, ventilation holes must be drilled in them.
In conclusion, it remains to decorate the building, remove garbage and cultivate the territory.








