Building a garage with your own hands allows you not only to realize all your plans and save a considerable amount of money on hired workers. This process is quite complicated and long, but with a competent approach to design, choice of material and construction technology, you can achieve a result that is not inferior in quality to objects built by professionals.
Varieties of garages
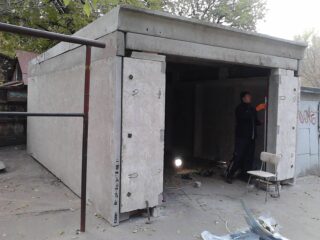
Before starting work, you should decide on the type of future premises. In many respects, the choice is determined by the properties and characteristics of the land plot.
The decision can be made in favor of one of the options:
- Combined. It is done close to the wall or in the form of the first floor of a summer residence, sometimes with a slight deepening. Convenient in that less material is spent on the construction of a common foundation, plus the presence of joint communications, the entrance from the residential to the technical room. However, this choice has a fire hazard and requires reliable insulation from vapors and exhaust gases.
- Freestanding. They are made at a fire-safe distance from residential and utility buildings. Thanks to this, they can be used as a warehouse, workshop and other auxiliary premises. At the same time, the costs of time and materials for the manufacture of their own base, walls, roof and communications increase.
- By the number of levels. The simplest and most budgetary type is a box on a concrete slab. More complex structures can have inspection pits, cellars, basements, second floors and attics. The feasibility of these structures is determined in each case separately.
The garage is built for decades, so mistakes should be completely eliminated or minimized.
Important points when planning
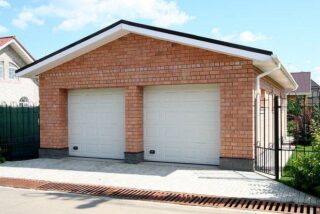
After deciding on the type of building, it is necessary to determine its technical parameters.
- How many cars should the structure be? The simplest option is one off-road vehicle. At the same time, it is necessary to assess the prospects for the coming years. We should not forget about the guests, whose equipment also needs protection from cold, hail, and just from hooligans.
- Feasibility of arranging a viewing pit. It will be required if vehicle owners are well versed in their device and can carry out maintenance themselves. If they use the services of a service station, it is not worthwhile to engage in the construction of a pit. In such cases, it will be a collection of garbage, groundwater, insects and amphibians.
- Calculation of sizes. For a standard passenger car, the standard is a room of 4x6x2.5 meters. For the jeep, add another 50 cm on each side. If the garage block is designed for two cars, it will be more convenient to place them side by side than in a column. When you plan to give part of the garage for a warehouse or workshop, you need to add at least 100 cm from one side for the equipment and movement of the master.
After considering all options, it is advisable to check their compliance with the size and configuration of the site, the availability of sufficient space and opportunities for maneuvering.
Do I need to do a construction project
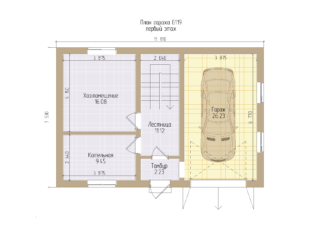
Before starting construction from scratch, it must be legalized.This requirement applies to buildings of any type, to which it is planned to bring public utilities - water, electricity, water supply, sewerage. Therefore, the real estate owner should make a competent, thought-out project to the smallest detail. It can be coordinated in the relevant authorities independently through the MFC, but it is more expedient through the board of the cooperative.
The drawing of the garage is done to scale and should contain the following information:
- location on a site with distance referenced to permanent landmarks;
- dimensions in millimeters (width, length, height);
- type of foundation;
- walls;
- overlapping;
- roof;
- entrance gates;
- ventilation system;
- supply of communications;
- internal scheme of the garage with wiring and consumers;
- availability of fire extinguishing equipment.
If you plan to install a second residential level, it is advisable to immediately indicate the status of the building as residential. Otherwise, serious complications may arise in the future.
Choosing a place for a garage
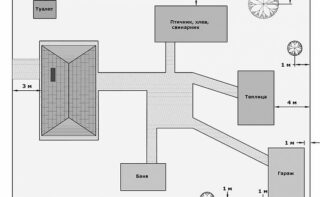
To make the yard comfortable, beautiful, ergonomic and safe, you need to make the garage so that it does not interfere with anyone and organically fits into the landscape of the site. The best option is the location of the building next to the house or the entrance to the courtyard. Many summer residents put it so that the entrance gate is at the level of the fence, the gate is at the back, and there is a canopy between the buildings. If this is not possible, the building should be positioned so that there are a minimum number of turns on the way to it. You should not choose low-lying places, since after heavy rainfall and melting snow, they will be flooded.
It is undesirable for the following objects to be located in the construction site:
- water pipes;
- power line;
- sewerage;
- communication cables;
- heating.
If something happens to them, the repair will be greatly complicated.
Do not erect buildings closer than 10 m from trees. Their root system can destroy the foundation and pipes underground.
The markup is carried out in strict accordance with the project. If the building is next to an adjacent fence, it must be at least 3 meters away.
Building materials
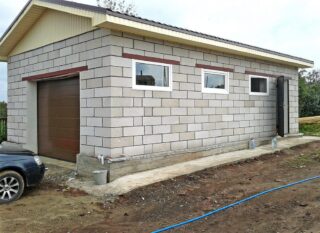
To build a garage with your own hands, you can use the following materials:
- Sandwich panels. They are insulation, pasted over with plastic or metal plates on both sides. A system of locks along the edges of the slabs ensures tightness and absence of seams on the finished surface. The panels are used to create frame walls, ceilings, and also as a roof covering. They have excellent appearance, thermal insulation, but limited durability.
- Brick. This is a classic, proven over the centuries. Brick buildings are durable, reliable, resistant to external factors and simply incredible durability. Disadvantages are observed only during the construction phase. This is the need for a heavy foundation, complexity, duration of lifting the walls and large investments.
- Concrete. Monolithic pouring and assembly from reinforced concrete blocks in the private sector is rarely practiced, since it is quite expensive and not always advisable. Nevertheless, such structures can stand for centuries without visible damage. As a plus - quick installation from ready-made slabs. It remains to weld and seal the joints.
- Wood. Natural raw materials are lightweight, pliable and environmentally friendly. The master can work with the timber and the board himself, without outside help. The buildings are warm and relatively inexpensive. But there are also many disadvantages against wood - strong shrinkage, flammability, tendency to rot, susceptibility to fungus and mold, insect infestation.
- Metal. The metal profile is widely used in the construction of light-type structures. The profiled sheet is used for sheathing the frame made of steel pipes on the walls and along the lathing of the roof truss system.The profile sheet looks good, is easy to install, but is prone to corrosion, conducts cold well, makes a loud noise when it rains.
- Foam blocks. Gas silicate walls are made quickly due to the large size and low weight of the stones. The structures are distinguished by excellent thermal insulation, non-combustibility, and do not require a heavy foundation. However, foam blocks are fragile and hygroscopic. They need to be handled very carefully, and after the construction of the walls, their internal and external waterproofing should be carried out.
- Cinder blocks. They are made from coal slag and cement. They are characterized by waterproofness, good thermal insulation and sufficient strength. External finishing is required for decorative purposes only. If they have their own boiler room, they can be made independently.
Each material has its own advantages and disadvantages. The choice is made after analyzing and comparing all the criteria that affect the construction site.
Basic construction works
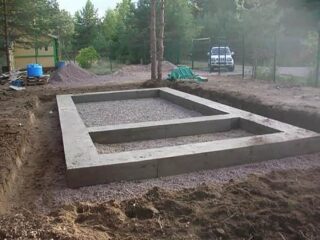
Building a garage is a process that consists of several successive stages. The first of these is pouring the foundation:
- Digging a pit.
- Backfilling of a pillow from sand and crushed stone.
- Laying waterproofing.
- Formwork installation.
- Reinforcement cage placement.
- Preparation and pouring of concrete.
- Waiting up to 28 days for the composition to fully set.
Then the walls are erected:
- Leveling the base by filling in depressions and grinding off protruding places.
- Installation of waterproofing.
- Exposing corners with gas blocks and bricks, laying the lower strapping for a bar, frame and profile.
- Laying out rows, crowns, supports. Making openings for windows and doors.
- Filling the upper armored belt, installing the strapping.
- Filling the frame with insulation, fixing the outer cladding to protect the structure from external factors.
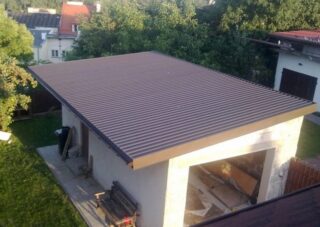
The next phase is the construction of a pitched roof:
- Overlap manufacturing. Depending on the type of construction, wooden beams or reinforced concrete slabs are used. Sometimes private traders cast ceilings right on the walls.
- Securing the rough ceiling. For this, slab, plywood, chipboard and OSB are used.
- Laying insulation, if the overlap is of the lattice type.
- Installation of the rafter system. Sometimes it is not done, creating a slope directly on the walls. Here the master chooses the method.
- Roofing laying. As a rule, corrugated board, metal, ceramic or flexible tiles are used.
Then the gate is installed:
- Preparation of parts or purchase of a ready-made kit.
- Installation of a frame for sashes and wickets.
- Installation and connection of an electric drive for lifting and sectional systems.
- Installation and adjustment of the work of cloths.
Interior decoration is carried out so that the garage is not only practical, but also beautiful.
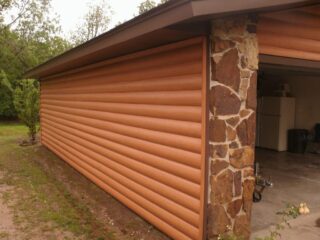
The following types of cladding are selected:
- plaster;
- plastic panels;
- drywall;
- lining;
- siding;
- chipboards;
- washable wallpaper;
- ceramic tile.
It is necessary to think over heating, ventilation and air conditioning, correctly lay out the wiring, put a box of sand and a fire extinguisher in a conspicuous place. After that, you can start cultivating the area around the building. A great idea is a canopy, and under it a platform framed by bushes.








