One of the options for a garage floor is wood. The material is characterized by a high level of strength and beautiful appearance. The wooden floor is able to keep warm.
- Advantages and disadvantages of the material
- Choosing wood for your garage floor
- Mortar for surface treatment of boards
- Installation of boards on a ground base
- Installation of a wooden floor on a concrete base
- Installation of a wooden floor on a chipboard and plywood base
- Finishing work
- Floor insulation
- Inspection pit in a garage with a wooden floor
Advantages and disadvantages of the material
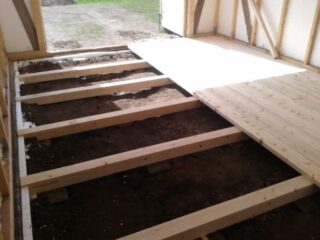
The wooden floor is environmentally friendly. However, the choice of material cannot be called absolutely correct. Some car owners are categorically against such coverage. It is possible to decide how suitable it is only when taking into account the positive and negative characteristics.
The advantages of wood when decorating a garage floor include:
- long service coverage (up to 10 years);
- lack of deformation;
- easy floor replacement without dismantling the flooring;
- increased level of moisture absorption;
- preservation of heat.
In terms of strength, the boards are not inferior to concrete. Therefore, the material is used in boxes for small trucks. Dust collects quickly on concrete, while a plank floor does not have such a minus.
The disadvantages of wood flooring include:
- increased absorption of odors;
- susceptibility to decay;
- low resistance to fire.
If any technical liquid is spilled on the surface, it is difficult to remove the stain. However, all the disadvantages are easily leveled out by applying special impregnations. They improve the performance of the flooring.
Wood belongs to the category of natural materials, therefore it has a high cost. For this reason, many car owners prefer tiling in their garage. It is much cheaper to install it.
Choosing wood for your garage floor
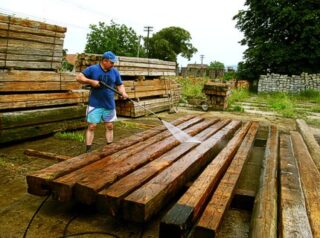
The choice of wood for your garage flooring plays an important role. It is definitely not advised to use mahogany or walnut. Conifers are considered the best option. They are characterized by a high level of strength and wear resistance. Oak has the highest level of strength. This coating will last a very long time. Fresh material has a yellowish tint and a rich odor.
When choosing, it is advised to adhere to several rules:
- use only well-dried wood;
- treat the seamy side of the boards with antiseptic agents;
- do not use cracked bars.
An important indicator is the size of the bar. Its thickness should be 25-30 mm, and its length should be at least 200 cm. The pressure exerted on the floor by the car is also taken into account. The heavier the machine, the thicker the timber is used. During installation work, wooden logs are used. As a rule, a material with a thickness of 10X10 cm is used.
The volume of purchased timber should be 15% more than the calculated indicator.
Mortar for surface treatment of boards
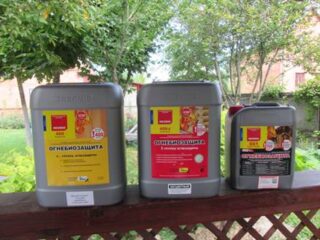
The plank floor in the garage needs to be treated with fire retardants. Means help to increase the level of fire resistance, eliminate decay processes and scare away rodents.
For the impregnation of wood, special chemical-based compounds are used. It is necessary to choose the types that are intended for a wooden surface in contact with the ground.
Often they resort to the use of drying oil. Alkyd, oil or acrylate-oil paint can be applied to the impregnation.
Installation of boards on a ground base
If you have a concrete base, installing a wooden floor is difficult. Some experience is required.
Installation involves several stages:
- Leveling the ground with a rake. You can bury it with a garden hoe.
- Pillow formation. The layer includes crushed stone and sand 3-4 cm thick. Gravel and expanded clay of the same thickness are laid on top. The second layer can be thicker.
- Tamping cushions. Usually a hand roller or electric rammer is used. Pre-watering required.
- Installation of lag. They are wooden beams that support the entire floor structure. Installed on flat boards.
- Formation of pits under the pillars. Depressions are dug out before filling the pillow.
The wood used must be impregnated with special compounds that make the material resistant to moisture. It is not necessary to use only boards as a support. They can be replaced with brick or concrete posts. The supports are installed in rows, the distance between which is 80 cm.The spacing between the installations should be 30 cm.
Installation of a wooden floor on a concrete base
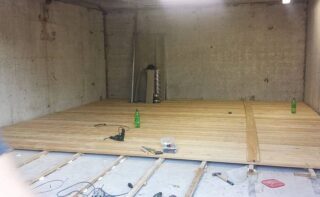
The concrete base does not require preliminary preparation. You can immediately start installing the wooden floor.
It is advised to adhere to the following tips:
- Lay material with a moisture content of up to 10%.
- Carry out installation with a step distance, the indicator of which is from 40 to 50 cm.
- Lay intermediate logs in the same way as lighthouses.
- Proceed with the installation of the flooring after installing the lag. Floorboards must be laid perpendicularly and secured with screws or nails.
- Use expanded clay for insulation. It is recommended to place the material between the lags.
If the concrete base does not differ in serious differences in height, it is not necessary to mount the logs. Floorboards with a large thickness are quite suitable. Before laying, they are treated with linseed oil and painted.
The installation of a wooden floor on concrete is possible without experience. The main thing is to strictly follow the recommendations.
Installation of a wooden floor on a chipboard and plywood base
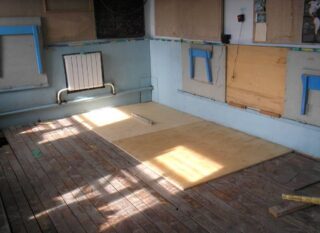
Such consumables are used to level the base. The higher the material thickness indicator, the larger the lag installation step should be. They are fixed after the installation of beacons. Fastening is carried out with glue or self-tapping screws. In the places of fixation, plywood sheets treated with glue are placed. Consumable sheets are placed on the formed grid. They are connected to the lags with self-tapping screws. 9 pieces are required per sheet.
The leveling layer is covered with a waterproofing film. After that, the installation of the floor boards is carried out.
This version of the design allows you to get a perfectly flat surface, which is distinguished by a high degree of strength.
Finishing work
It is recommended to paint the plank floor with compounds intended for outdoor use, since in the garage room the temperature can drop to low levels and the humidity can rise.
Application is carried out on the impregnated and dried surface. When choosing a coating, it is recommended to give preference to floor paints and varnishes that are resistant to abrasion. High performance two-component epoxy coatings are distinguished. They serve in the garage for several years. Of the minuses, it should be noted the high cost. Alkyd and polyurethane paints are also good indicators. They are resistant to mechanical stress.
Painted floors are flammable. Based on this feature, it is preferable to cover the boards with impregnations.Currently, there are combined formulations on the market that include flame retardants, biocides and other components. They are able to penetrate deeply into the structure of wood and give the texture a particular shade.
Floor insulation
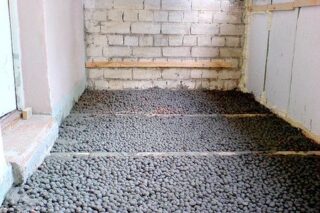
The main function of any insulation is to maintain the optimal temperature in the garage for a long time.
The material must have the following qualities:
- low heat conductivity;
- moisture resistance;
- protection against aggressive environment and fire;
- ease of installation.
You can bed:
- expanded clay;
- Styrofoam;
- expanded polystyrene;
- mineral wool.
When choosing a heater, all the characteristics of the material are taken into account. An important role is played by the type and condition of the floor covering.
Inspection pit in a garage with a wooden floor
The arrangement of the inspection pit begins with the preparation of a manhole of the required depth. The bottom is laid out flat with bricks. They are placed perpendicular to the wall surface. It is important that the walls are in a strictly vertical position. They are faced with brick, which is located with an edge.
The space between the brickwork and the ground is filled with concrete. Brickwork is continued until it reaches the lag level. Plakhi partially lie on the masonry. A frame made of boards is installed in the remaining space, covering the pit.








