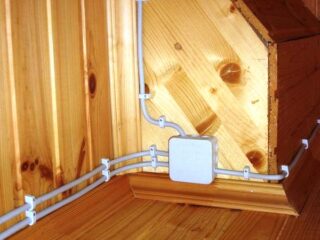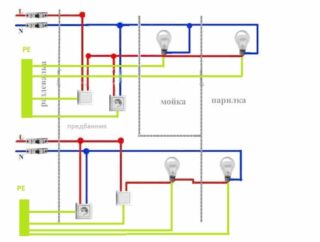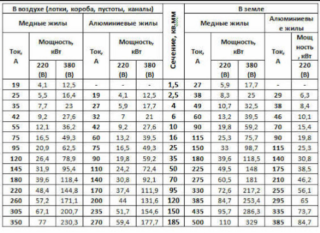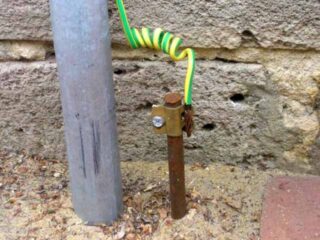It is necessary to lay electricity in the bath complex, even if the building is heated by a wood-burning stove. However, the operating conditions here are specific, so you need to install the wiring in a wooden bath with your own hands according to the rules.
Basic requirements for creating a posting in the bath

The placement of sockets, lamps, switches and methods of fixing the cable in the bath are regulated by GOST R 50571.12-96. The requirements are tough.
- Only 3-core copper cables may be used for the cable. Two-wire wiring may only be installed on switches.
- It is strictly forbidden to take flat universal wires, since GOST has not been developed for them. Cables are manufactured according to TU, so their characteristics may be unsatisfactory.
- The steam room is conventionally divided into 4 zones. In zone 1 where the oven is located, it is forbidden to lay a cable or put lamps. In sectors 3 and 4 - next to the shelves, wiring can be laid, but only with insulation that can withstand temperatures of at least +170 C. Zone 2 is the least restricted.
- Sockets and switches must not be placed in steam rooms and saunas. They are installed in dressing rooms or vestibules.
- In a bath from a log or a bar, wires are laid on the walls. It is prohibited to use plastic pipes for insulation. To prevent overheating and reduce the risk of fire, asbestos sheets are placed under the wiring during installation. If the cable goes next to combustible structures, the latter is protected with asbestos from above.
- All wires must be solid, twisting is excluded. Only terminal connection is possible.
Step-by-step instructions for organizing power supply require that the bath be equipped with its own switchboard. They put him in the dressing room.
Preparatory stage

Do-it-yourself wiring in a bath involves several stages:
- design - includes a diagram of both internal and external wiring;
- calculation of cables and service devices;
- installation of wiring according to the scheme;
- system testing.
The main requirement for electrical wiring in a bath, sauna or steam room is safety. The risk of fire and corrosion is taken into account. All devices must have a high degree of moisture protection and be installed in places protected from water and steam.
Circuit design
Connecting a bath to electricity from a private house begins with the development of a circuit. It is a good idea to consult an electrician.
- First of all, the required power is calculated. If the bath is equipped only with lamps and is heated by a wood-burning stove, the load is calculated at 2-3 kW. If there are additional loads - hair dryer, shaver, electric kettle - the load increases to 5-6 kW. If the steam room is heated by an electric furnace, the calculated power increases to 10–20 kW. The power of the oven is indicated in the instruction manual.
- Powerful heaters in baths are rarely installed, therefore, the connection is often performed single-phase for a voltage of 220 V. They take a three-core wire for it with a phase, zero and ground.
- The power of the shield is calculated. The sum of the powers for 7 lamps, plus a hairdryer, plus a stove, is divided by the voltage value - 220 in this case, and the current is obtained. According to the calculated indicator, an automatic machine is selected. You need a device with a 15% rated current reserve.
- The main wire runs from the main switchboard to the switchboard in the bathhouse complex. The section is selected according to the obtained value. Inside the bath, wires are laid separately to the stove, sockets, lamps. The section is calculated according to the same scheme.
- The voltage in the steam room is permissible - 24 V. Luminaires are chosen moisture resistant.
- Since in a wooden bath or in a steam room decorated with clapboard, the risk of fire is very high, an RCD with a cut-off current of 5mA – 10mA is installed in parallel with the automatic device. The value of the rated current of the device must be 1 rating higher than the indicator of the circuit breaker.
You cannot put an RCD at 30 mA, since in the bath the resistance of the human body drops, therefore, the current must be cut off at a lower value.
Calculation of a suitable section

The calculations are relatively simple, but all parameters must be taken into account correctly.
Let P be the total capacity of all consumers. This indicator is equal to that of the main cable. The final value is multiplied by a correction factor of 0.8. Р1, Р2, Р3 - and beyond. The power of each consumer: a wire for a lamp, for a razor, for a stove.
In the bath, electrical appliances with an active type of load are used. For them, power and voltage are related by the formula: P = U * I.
Power calculations are not performed, but ready-made tables are used, which indicate the optimal ratio of the cross-section of copper and aluminum cables, taking into account the voltage and installation method. For a bath choose "open wiring".
If the cable length is predetermined, you can calculate the cross-section along the length of the wire.
Power cable routing to a freestanding bath
You can bring electricity to your bath with your own hands in 2 ways.
- Overhead line - the cable is mounted on poles at a height of 3.5 m. The wire is fixed on the bracket to the wall, then thrown through the wall inside and fed to the shield. Take a self-supporting aluminum two-core wire.
- Underground is a safer but less accessible method. An armored copper cable is laid to a depth of 0.7–1.2 m on a sand cushion. The cable is led from below to the building through a bushing.
The supply cable must not be fastened vertically from below to the distribution board.
Installation process in a bath or sauna

To correctly make the wiring inside the bath, it is enough to comply with the requirements of GOST.
- In a log house or frame building, only open installation is allowed. If the bath is built of bricks, the cable can be laid in the walls.
- Place wires only vertically or horizontally. Diagonal installation is prohibited.
- Twists cannot be done, they are connected with terminals or soldered.
- Sockets and switches are not installed in the washing and steam rooms. If there is nowhere else to place them, they take sealed sockets.
- The electric oven is connected to the switchboard with a straight cable - no switch.
- In the electrical panel, it is recommended to immediately sign which machine is responsible for this or that group. They are connected according to the usual scheme: zero is fixed to the left upper terminals, to the right - the phase wire. The lower ones are displayed on the machine.
- Around the bath itself, grounding is laid.
- A hole is drilled in the places where it passes through the wall, a metal sleeve with a non-combustible filler is installed in it and the wire is laid.
- The fixtures will be connected separately, the rest of the fittings will be connected in series. However, 1 line should have no more than 3 sockets or switches.
- For lighting, 12 volt halogen lamps are used. Protection degree - not less than IP44. It is allowed to install decorative lighting in safe areas.
Making electrical wiring in the bath is a rather complicated job. The installation itself does not present any particular difficulties, but the calculations must be made as carefully as possible.








