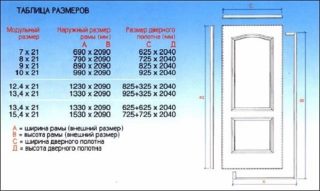Interior doors perform many functions: they restrict access to personal space, protect from loud sound in the next room, and retain heat in the room. Their design is quite simple, so that installing a door without a threshold with your own hands can be done even by a beginner.
Complete set of interior doors
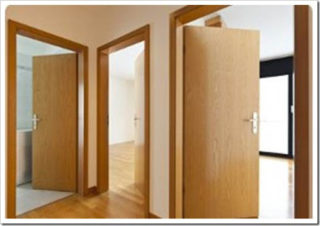
The door block consists of more than just a sash. Its complete set depends on the type of door - swing, sliding, folding, but the main components are part of any module:
- The door leaf is made of wood, plastic, MDF, glass or other materials.
- The door frame is an accessory for the swing system. It includes 2 vertical posts and a horizontal bar. Sometimes the kit is complemented by a threshold.
- Seals - glued along the perimeter of the sash or door frame. Seals improve heat and sound insulation.
- A feigned bar is not always there.
- Additional strips - these are required if the depth of the doorway is too great to cover the slopes with standard size elements.
- Handle on both sides of the sash. In a sliding door, the handle often replaces the profile.
- Lock or catch.
- Pivoting hinges - 2 or 3 sets, depending on the size and weight of the sash.
The set of two-leaf doors includes a second door leaf and accessories for it. The sliding system is supplemented with carriages with rollers, guides and special locking mechanisms.
Dimensions of door frames
The standard range is wide. Includes modern houses, "Khrushchev" and "Stalin". Typical dimensions:
- For heights up to 190 cm, door widths are 55 and 60 cm.
- At a height of 200 cm, it varies from 60 to 150 cm.Starting from 120 cm, double-leaf doors are installed, since one leaf of this size will be too massive and inconvenient.
- For an opening up to 210 cm in height, sash widths from 65 to 110 cm are available.
- If the height of the opening reaches 240 cm, the sashes are selected from 65 to 100 cm.
The standard sizes of European doors differ. Before purchasing imported models, you need to accurately determine the size of the opening and measure the dimensions of the product.
Rules for installing interior doors

Installation of interior doors without a threshold requires the implementation of the SNiP recommendations. Otherwise, the door block will not last long.
- When choosing a sash, take into account not only the design, but also the weight of the door leaf, the thickness of the product, and the type of fittings. It is undesirable to put a heavy glass or wooden door on the interior plasterboard partition.
- Determine where the sash opens. The bathroom and toilet are outside as this room is too small. The door to the bedroom or living room can also be opened inward.
- Before purchasing a door block, it is necessary to accurately determine the parameters of the opening. An incorrect size estimate leads to unnecessary work.
- Before installing the box, it is necessary to align the slopes and the floor. Otherwise, the door will not open.
- The main installation condition is the verticality of the sash in the closed and open position. You cannot fix the box and the door itself until these conditions are met.
- A door without a threshold is installed so that a gap of 10 mm remains between its edge and the floor. If it is important to achieve good thermal insulation, the bottom of the door is upholstered with a seal.
Decorative elements, for example, platbands, are not always installed. It depends on the depth of the opening and the style of the room.
Required tools and materials
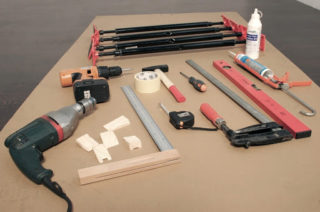
To install interior doors without a threshold, you will need:
- a hand saw, a hammer, a miter box, a hacksaw for wood, an end saw may also be needed;
- screwdrivers and chisels of different sizes;
- building level - bubble or laser, tape measure, square;
- electric milling cutter - you can do without it;
- a puncher for making holes in the wall, and a screwdriver;
- wooden wedges;
- nails and screws for attaching the finish;
- polyurethane foam.
Fittings - locking mechanisms, hinges - are usually included with the module. However, individual ones can be purchased if they do not meet the style requirements.
Installation steps
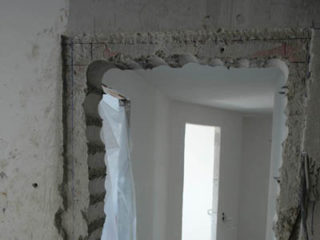
Installation of the door block includes several stages:
- preparation of the doorway;
- assembly of the door leaf;
- assembly of the box;
- installation of a door frame and sash;
- opening adjustment.
Usually there is also a finishing stage if platbands or extensions are installed.
Opening preparation
Before you install an interior door without a threshold with your own hands, you need to prepare an opening.
- The insulation, if any, is removed, the old box, nails, hinges, etc.
- If the finish is flaking or deformed, remove it as well.
- Debris is removed. It is better to vacuum the slopes.
- The result is uneven slopes of concrete, brick or wood. They are leveled: covered with plaster, putty.
The door is chosen according to the size of the opening obtained after the preparatory work.
Measurement of dimensions
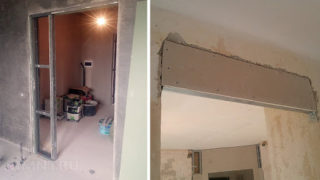
Often, after cleaning operations, the width of the opening turns out to be non-standard: after all, a thick layer of plaster was removed, and the new one could turn out to be much thinner. In this case, the opening is increased by applying cement, or they buy a door block with extras of sufficient size.
To correctly determine the dimensions, do this:
- Estimate the width in several places. The most important indicator is the narrowest opening point.
- The height is measured at the lowest point, or several measurements are taken from the floor to the edge of the opening.
- Measure the opening diagonally. This indicator serves as a benchmark.
- The depth of the opening is measured at 3 locations on each side.
The obtained indicators are used to calculate the final width of the door leaf and block. The average door frame thickness is 30 mm, the width of the installation gap is 10 mm. To get the width of the door leaf, subtract the doubled values of each measurement from the width of the opening.
When calculating the height, do the same: subtract the width of the horizontal crossbar and the gap from the height of the opening.
Assembling the box
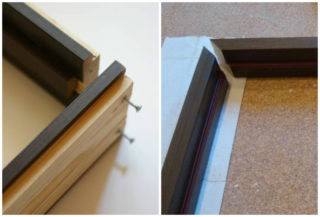
Performed on a flat floor or other flat horizontal surface.
- Vertical posts are cut in height, taking into account that they should exceed the height of the opening by 10 mm.
- Lay the racks parallel to each other and mark the height of the opening on them on the inside.
- The marks are cut at 45 degrees. Use a miter box.
- On the crossbar, the width of the opening is marked and the marks are cut at 45 degrees on both sides.
- Mark the place of installation of constipation.
- The structure is checked for horizontalness and connected with self-tapping screws.
The self-tapping screw must enter the sash strictly vertically, otherwise it will pierce it.
Installation of hinges
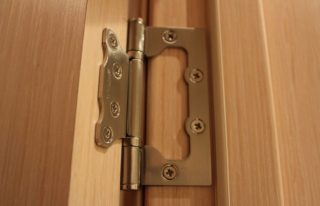
It is better to put the door leaf in the assembled frame.
- The hinges are applied to the box and sash and outline the contours with a pencil.
- Grooves are made along the lines - on the canopy and on the sash to the required depth. I choose superfluous with a chisel.
- The hinges are fastened first to the canvas, then to the racks.
The structure can be directly bonded and installed in a block. However, this option is only suitable for light, narrow doors.
Door block installation
The most important stage of work, since the free movement of the door leaf depends on the position of the frame.
- The structure is inserted into the opening, fixing it with wooden wedges. Check verticality and horizontalness.
- If the position is not ideal, corrects it with wedges.
- The side posts are drilled through with a drill. And they fix the frame with long screws.
- Once again, check the structure for verticality.
- Insert the sash and check how easy or difficult it is to open. If difficulties arise with opening, using wooden wedges, they change the position of the box together with the sash, achieving an easy move.
- Only after that, the door leaf is removed, the box is firmly fixed, the gaps are foamed and the sash is finally hung.
The gap with the remains of polyurethane foam looks ugly. It can be leveled and repaired with plaster or covered with platbands.
Door adjustment rules
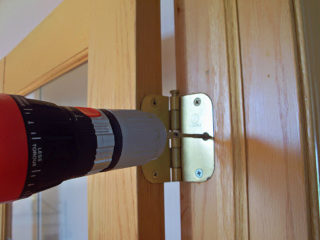
Installing an interior door without a threshold involves debugging. Usually, if all the recommendations have been followed, there are no problems with opening. If this is not the case, take the following actions:
- Inspect the frame and door leaf, assessing the distance between the pillars and the sash. If the lintel is attached unevenly to the hinge or false element, the faithful canvas does not close. In this case, the box will have to be removed and the place where the racks and lintels join.
- An option is possible when the door leaf is uneven. It is recommended to measure the door width, height and diagonal when purchasing. If this was not done, and the sash is still uneven, they try to fit the box to the canvas. It is possible to adjust the sash configuration using a planer and a file, but this is more difficult. This kind of work requires experience.
- Very often, problems with opening arise due to excessive overtightening of the hinge bar during installation. This problem is found when checking the evenness of the strut with a long level. To correct the situation, loosen the fastening of the rack.
- With slight difficulties with unlocking, uneven areas are leveled by cutting off the excess with a chisel.
- Often the cause of poor closure is improper installation of the hinge, for example, insufficient drowning in the material. You can deepen the loop by tightening the screws more strongly. If this does not help, you should remove the loop, deepen the fastener and put it back.
Self-installation of interior doors is not so much difficult work as it requires great care. The slightest distortions and irregularities during installation turn into difficulties with closing and opening.

